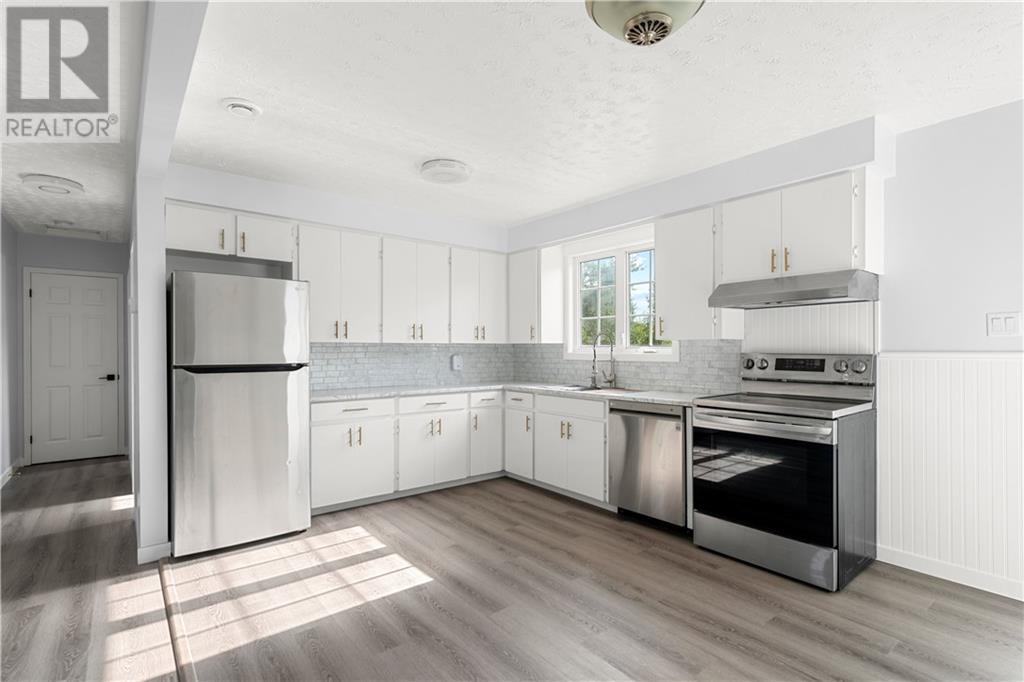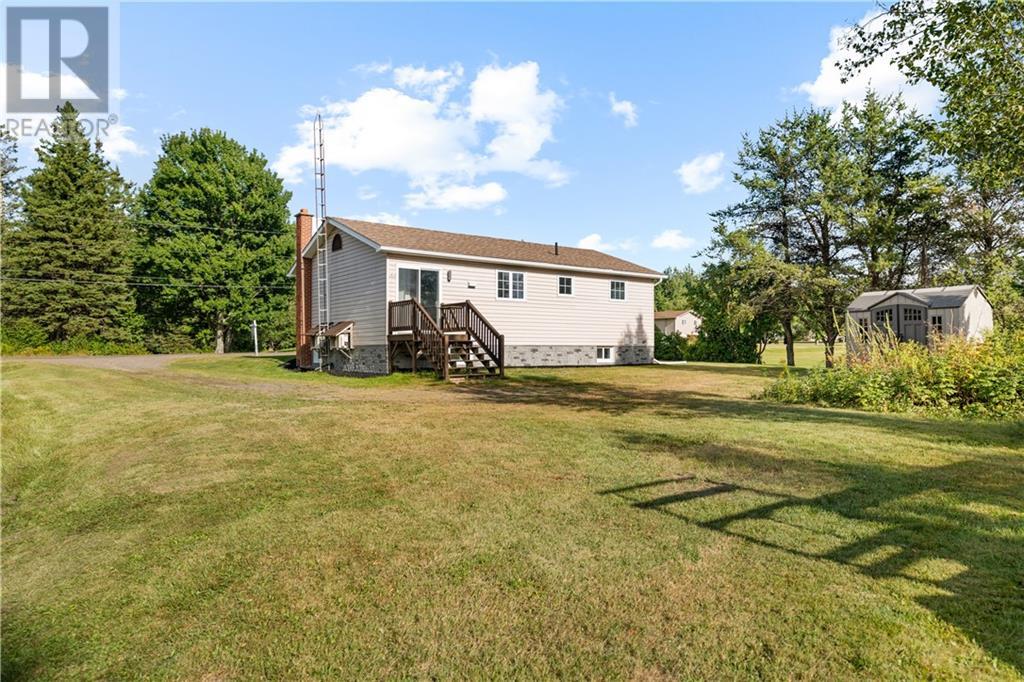$264900 - Single Family
Welcome to 2200 Saint-Ignace. *** THIRD BEDROOM IN THE BASEMENT*** Nestled on an almost 2-acre lot in the tranquil area of Saint- Ignace, this completely renovated bungalow is the perfect blend of comfort and convenience featuring multiple updates, including new flooring, an updated kitchen, fresh paint throughout, a fully finished basement and more. The main floor boasts an open-concept design, featuring a spacious kitchen with a lot of cabinet space with a beautiful back splash and a living room. The primary bedroom is generously sized which could easily be divided into two separate rooms if desired, another bedroom and a beautiful 4-piece bathroom complete the main floor. The fully finished basement offers a cozy family room with a brand new, WETT-certified wood-burning stove , an additional non-conforming bedroom, a laundry area, a utilities room and ample storage space. Outdoors, you'll find a mature raspberry patch, plenty of cleared space for gardening, and a brand-new storage shed. The location is a nature lover's dream with Kouchibouguac National Park just 10 minutes nearby and the scenic Bouctouche Dunes 25 minutes from home. Enjoy easy access to ATV and snowmobile trails within walking distance, and nearby amenities including local groceries, a bank, a pharmacy, and restaurants, all just 10 minutes away. With Miramichi 45 minutes Moncton 50 minutes distant, and golfing just 4 minutes away, this home offers the perfect balance of rural charm and accessibility. (id:44286)
| SizeTotal | : | 1.97 ac |
| SizeTotalText | : | 1.97 ac |
| AccessType | : | Year-round access |
| Acreage | : | true |
| LandscapeFeatures | : | Landscaped |
| Sewer | : | Septic System |
| SizeIrregular | : | 1.97 |
| Amenities NearBy | : | Golf Course, Shopping |
| Name | : | Detached Garage |
BathroomTotal
1
BedroomsTotal
2
BedroomsAboveGround
2
BedroomsBelowGround
0
ArchitecturalStyle
Bungalow
ConstructedDate
1975
CoolingType
Heat Pump
ExteriorFinish
Vinyl
FireplacePresent
False
FlooringType
Vinyl
FoundationType
Concrete
HalfBathTotal
0
HeatingFuel
Electric, Wood
HeatingType
Baseboard heaters, Heat Pump, Stove
SizeInterior
898 sqft
StoriesTotal
1
TotalFinishedArea
1796 sqft
Type
House
UtilityWater
Drilled Well, Well
| Level | Type | Dimension |
|---|---|---|
| Basement | Utility room | X |
| Basement | Laundry room | X |
| Basement | Family room | X |
| Basement | Bedroom | 14'1'' x 10'7'' |
| Level | Type | Dimension |
|---|---|---|
| Main level | Bedroom | 18'1'' x 9'1'' |
| Main level | 4pc Bathroom | X |
| Main level | Bedroom | 11'0'' x 10'6'' |
| Main level | Kitchen | X |
| Main level | Living room | X |
Property Listed by : EXIT Realty Associates






































.png)
.png)
