$310000 - Single Family
*Click on link for virtual tour of this property* Are you looking to downsize? If so, 31 la Tour must be seen!! The 2023 Kent Tennycape model with lots of CUSTOMIZATION is sure to please. As you pull in to the driveway, youll appreciate the curb appeal that the property offers & the tranquility of the location. As you walk in, the natural light flowing in from windows will surely impress. Property offers open concept living space. The chef of the family will enjoy the beautiful kitchen featuring lots of white oak cupboards, centre island for additional work space & stainless steel appliances. Large patio doors from the kitchen area providing access to the spacious patio (8 x 32) is sure to please the nature lover. The living room & dining area are open to kitchen which is ideal for entertaining! The primary bedroom is spacious & features a walk-in closet & 3 PC ensuite bath. The remainder of property offers 2 additional good sized bedrooms, 4 pc bath & laundry area with storage. Other features include: warranty transferable, mini split for climate control, crown moulding throughout, storage shed with power, additional storage space under deck & much more. Complete list of upgrades available on request. Location is ideal with an easy access to highway, steps from walking/biking trail system, near Parlee Beach & Pointe du Chêne wharf, restaurants & amenities nearby. Dont delay, schedule your private viewing today. (id:44286)
| SizeTotalText | : | under 1/2 acre |
| AccessType | : | Year-round access |
| Acreage | : | false |
| Amenities | : | Marina, Shopping |
| LandscapeFeatures | : | Landscaped |
| Sewer | : | Municipal sewage system |
| Amenities NearBy | : | Marina, Shopping |
| Name | : | Attached Garage |
| Spaces | : | |
| Name | : | Garage |
| Spaces | : |
BathroomTotal
2
BedroomsTotal
3
BedroomsAboveGround
3
BedroomsBelowGround
0
ArchitecturalStyle
Mobile Home
ConstructedDate
2023
CoolingType
Heat Pump
ExteriorFinish
Vinyl
FireplacePresent
False
FlooringType
Laminate, Vinyl
FoundationType
Block
HalfBathTotal
0
HeatingFuel
Electric
HeatingType
Baseboard heaters, Heat Pump
SizeInterior
1184 sqft
TotalFinishedArea
1184 sqft
Type
House
UtilityWater
Municipal water
| Level | Type | Dimension |
|---|---|---|
| Main level | 4pc Bathroom | 5'10'' x 8'1'' |
| Main level | Bedroom | 9'1'' x 12'5'' |
| Main level | Bedroom | 8'1'' x 8'2'' |
| Main level | 3pc Ensuite bath | 5'2'' x 8'1'' |
| Main level | Other | 5'2'' x 5'10'' |
| Main level | Bedroom | 10'7'' x 15'0'' |
| Main level | Living room/Dining room | 21'8'' x 15'0'' |
| Main level | Kitchen | 8'6'' x 15'0'' |
Property Listed by : RE/MAX Avante














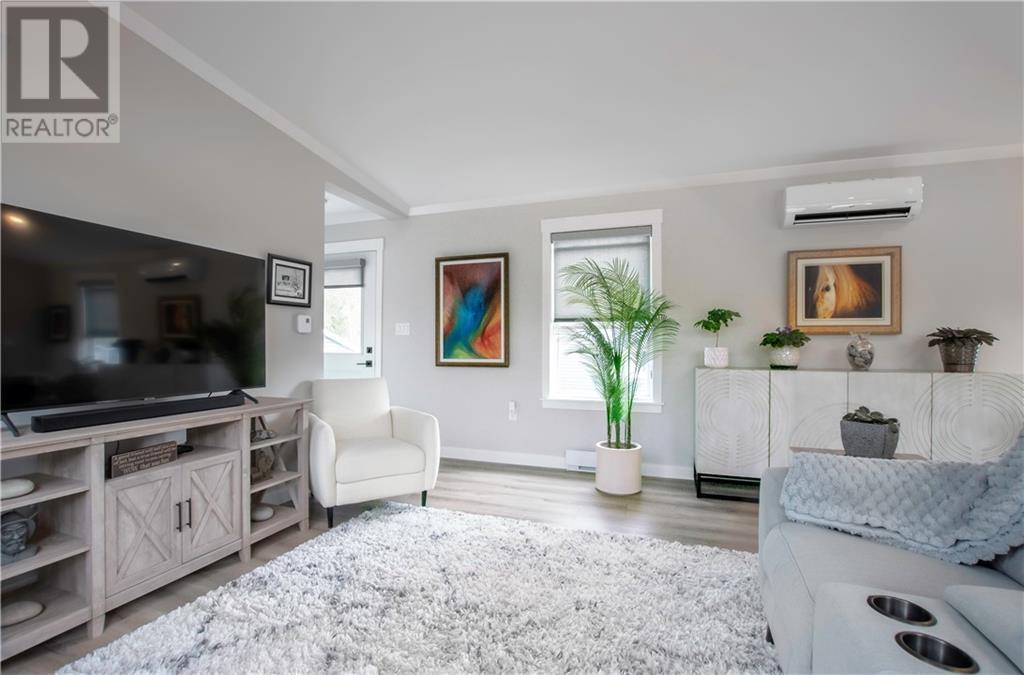







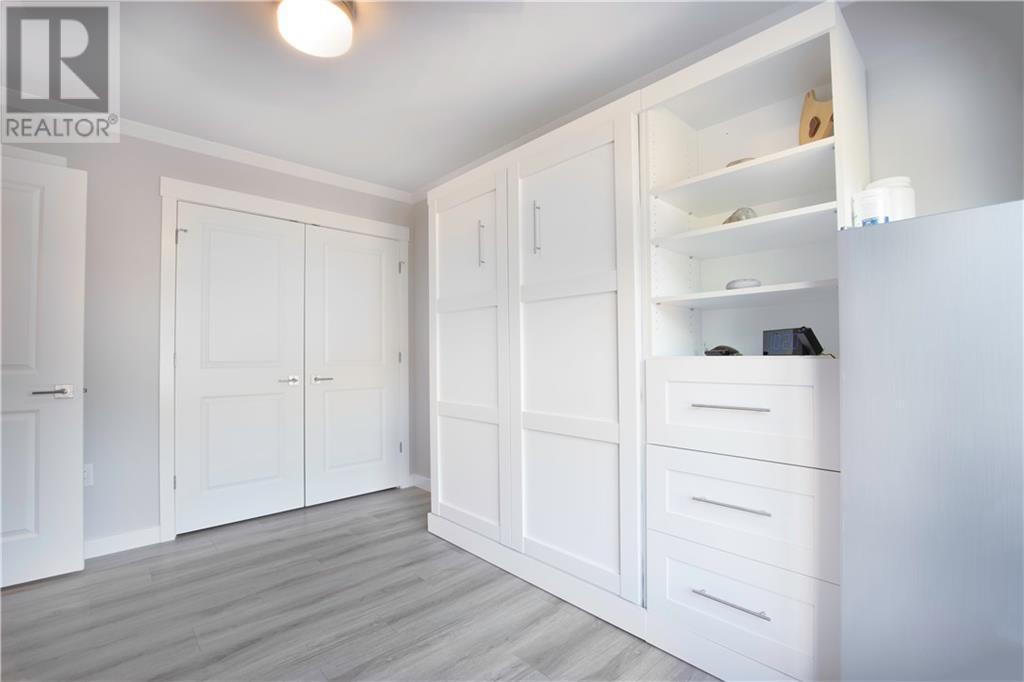




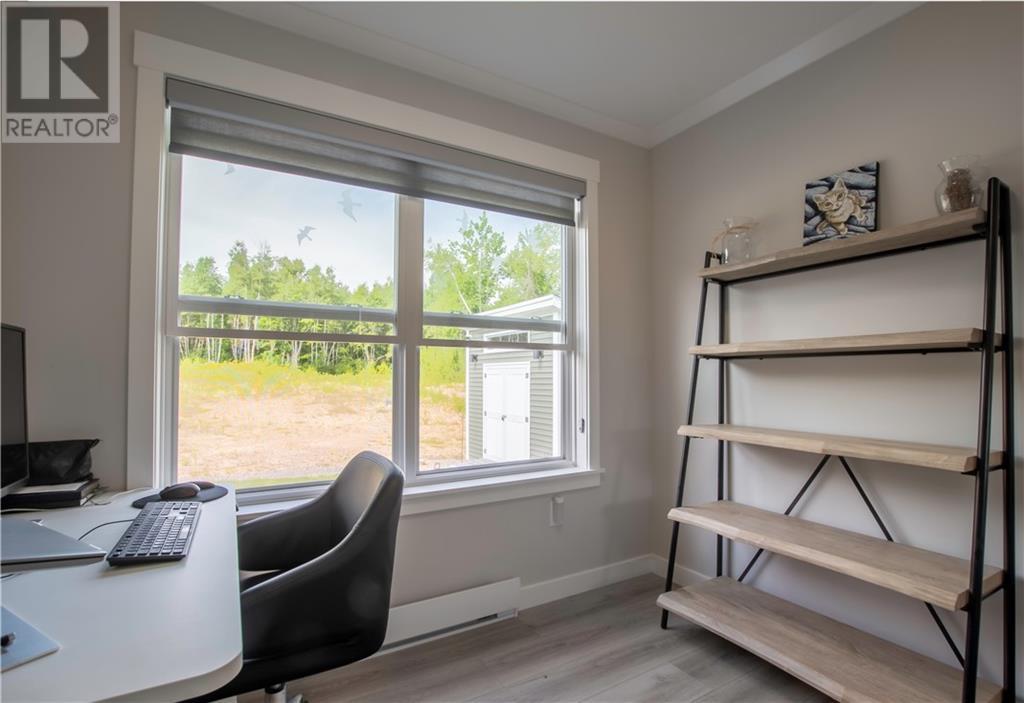


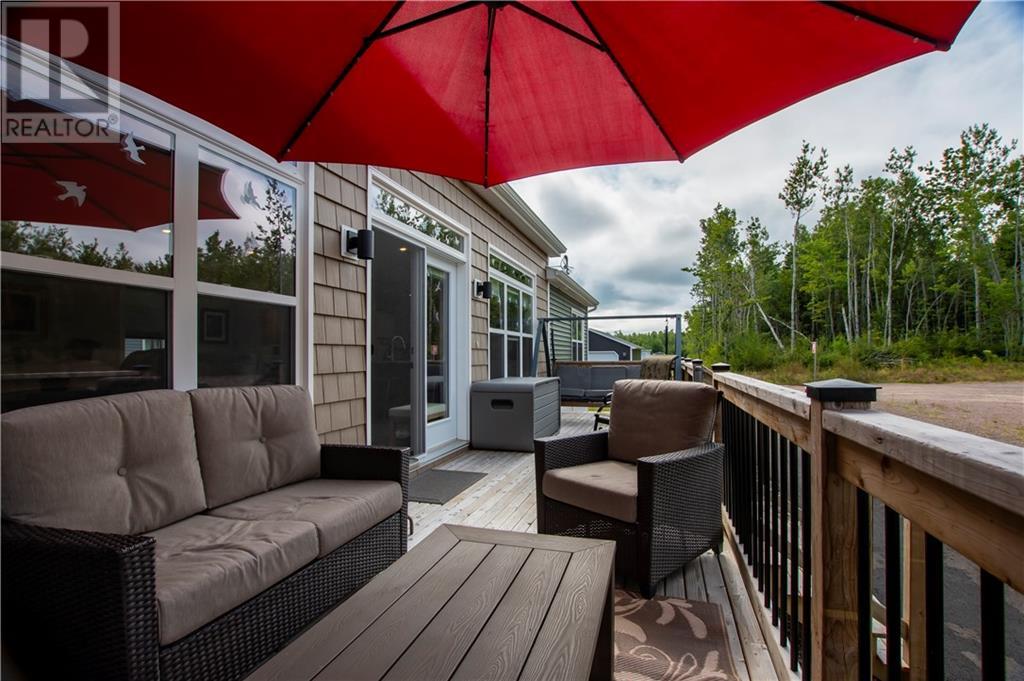





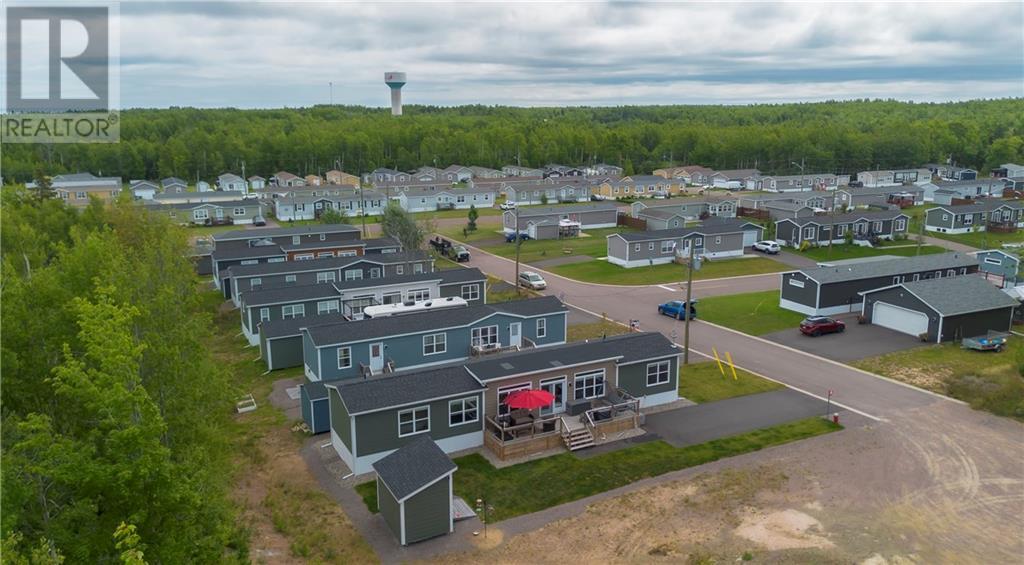





.png)
.png)
.png)





.png)
.png)
