$439900 - Single Family
WATER VIEW. Welcome to your dream home with stunning views of Jones Lake. The main floor features a spacious living room with a gas fireplace, a well-equipped kitchen with oak cabinetry and a gas stove, a formal dining room perfect for gatherings, and a den overlooking the lush backyardideal for work or relaxation. There's also a convenient 2-piece bathroom with laundry. Upstairs, you'll find a large master bedroom, two additional bedrooms, and a 5-piece bathroom with a Jacuzzi tub. The basement offers a family room and plenty of storage space. Don't miss out on this incredible opportunity. Call today for your showing! (id:44286)
| SizeTotal | : | 732 m2 |
| SizeTotalText | : | 732 m2 |
| AccessType | : | Year-round access |
| Acreage | : | false |
| LandscapeFeatures | : | Landscaped |
| Sewer | : | Municipal sewage system |
| SizeIrregular | : | 732 |
| Amenities NearBy | : | Golf Course, Marina |
| Name | : | Attached Garage |
| Spaces | : | |
| Name | : | Garage |
| Spaces | : |
BathroomTotal
2
BedroomsTotal
3
BedroomsAboveGround
3
BedroomsBelowGround
0
ArchitecturalStyle
4 Level
ConstructedDate
1964
CoolingType
Heat Pump
ExteriorFinish
Brick, Vinyl
FireplacePresent
False
FlooringType
Ceramic, Hardwood
FoundationType
Concrete
HalfBathTotal
1
HeatingFuel
Natural gas
HeatingType
Baseboard heaters, Heat Pump, Hot Water, Stove
SizeInterior
1654 sqft
TotalFinishedArea
1891 sqft
Type
House
UtilityWater
Municipal water
| Level | Type | Dimension |
|---|---|---|
| Second level | Kitchen | 11'7'' x 12'0'' |
| Second level | Dining room | 12'0'' x 10'1'' |
| Second level | Living room | 22'11'' x 13'11'' |
| Level | Type | Dimension |
|---|---|---|
| Third level | 5pc Bathroom | 11'8'' x 7'8'' |
| Third level | Bedroom | 12'8'' x 11'6'' |
| Third level | Bedroom | 15'5'' x 12'8'' |
| Third level | Bedroom | 11'10'' x 10'1'' |
| Level | Type | Dimension |
|---|---|---|
| Basement | Other | 14'1'' x 14'10'' |
| Basement | Family room | 11'1'' x 22'4'' |
| Level | Type | Dimension |
|---|---|---|
| Main level | Foyer | 5'7'' x 9'7'' |
| Main level | 2pc Bathroom | 7'8'' x 7'6'' |
| Main level | Family room | 10'2'' x 14'0'' |
Property Listed by : EXIT Realty Associates




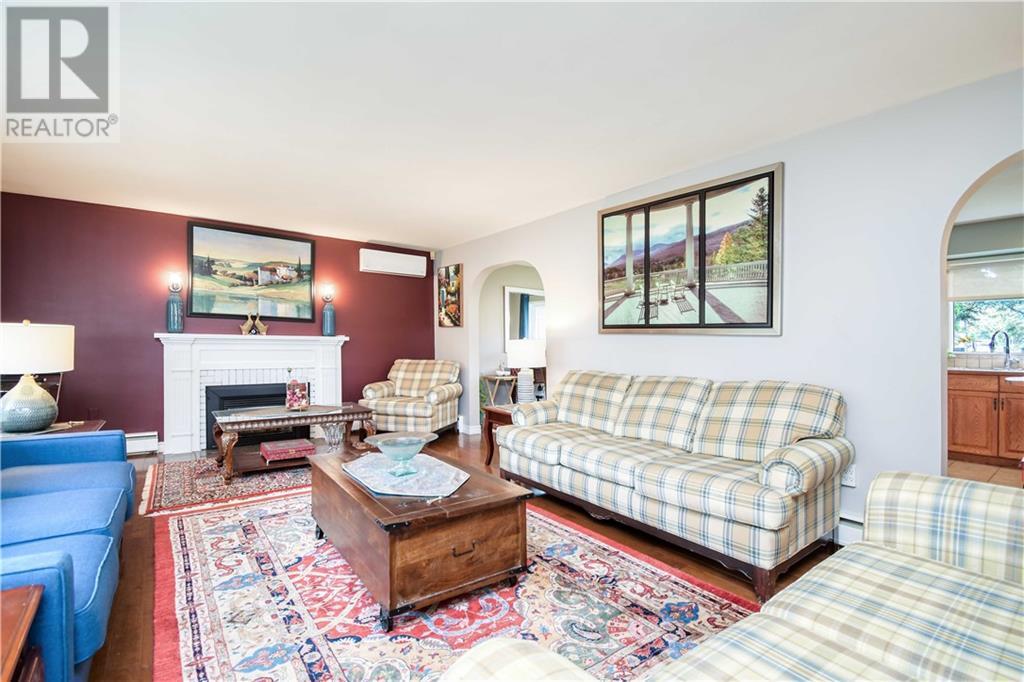






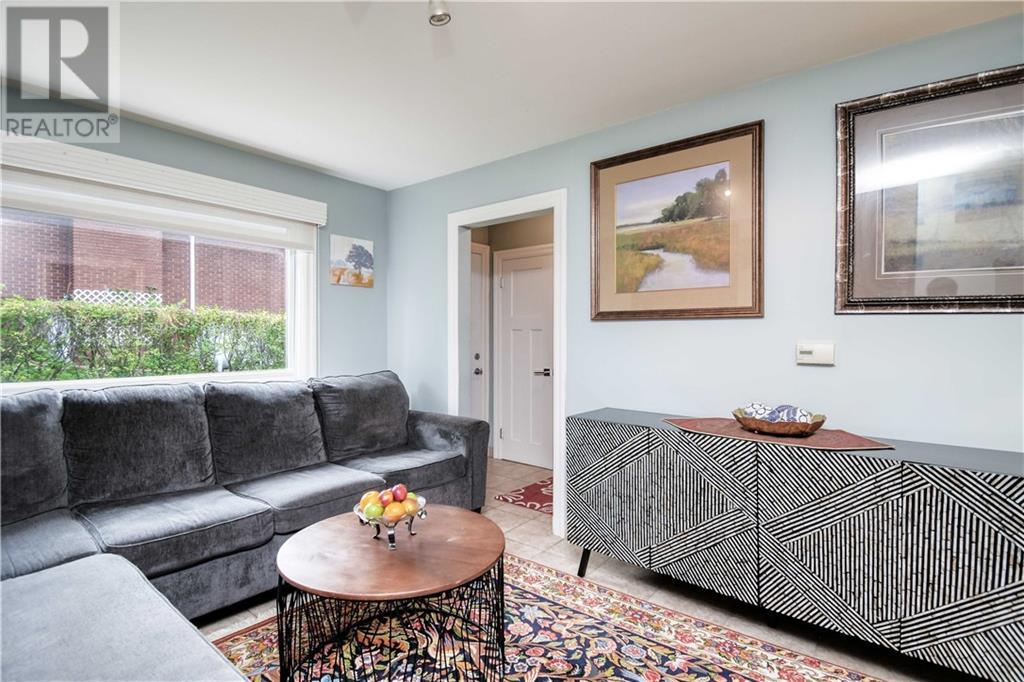

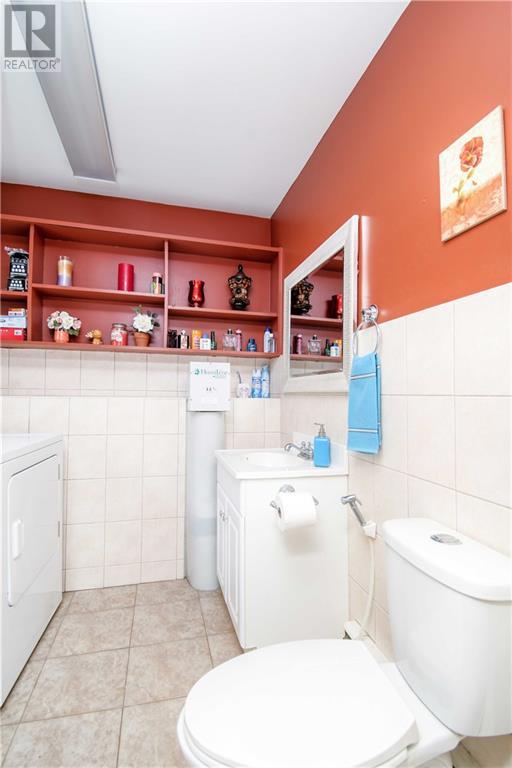
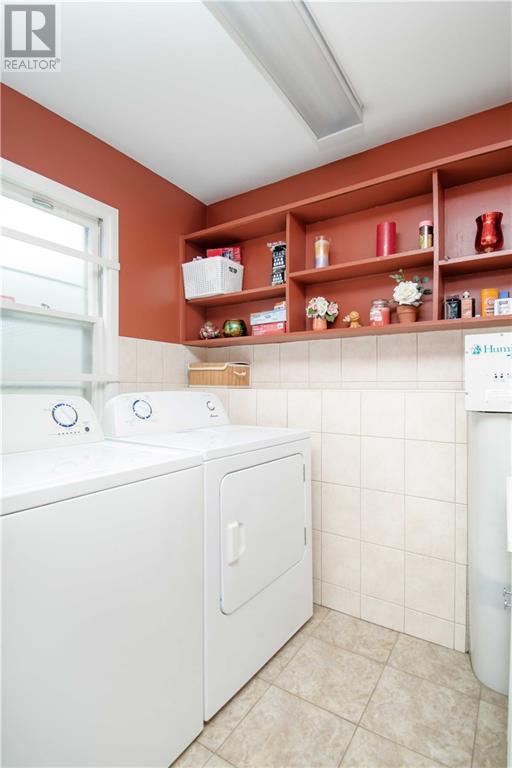
















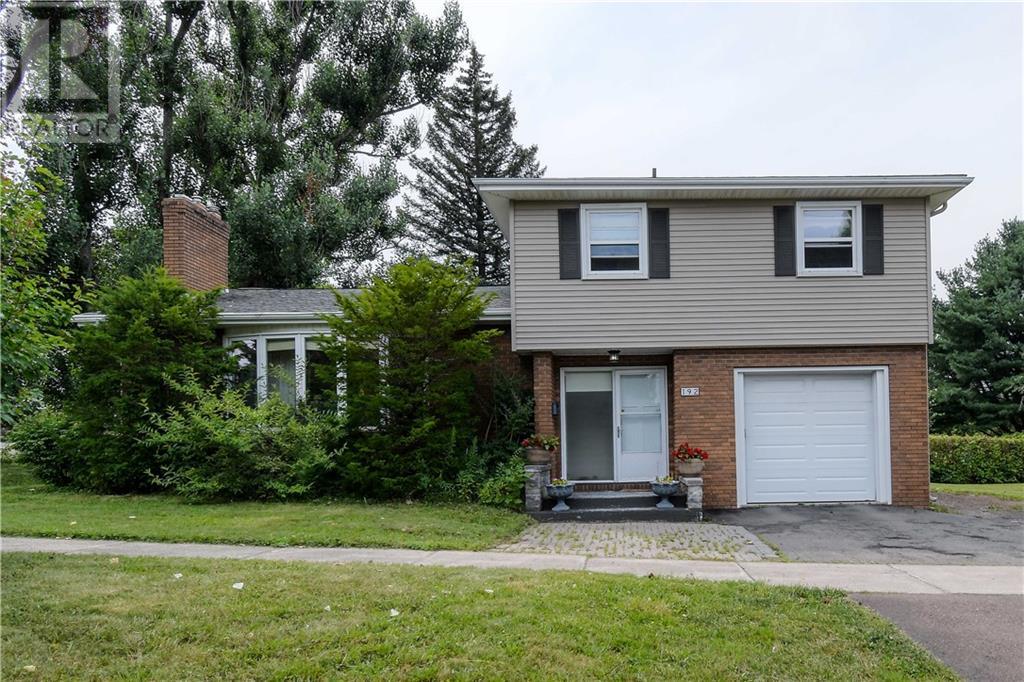

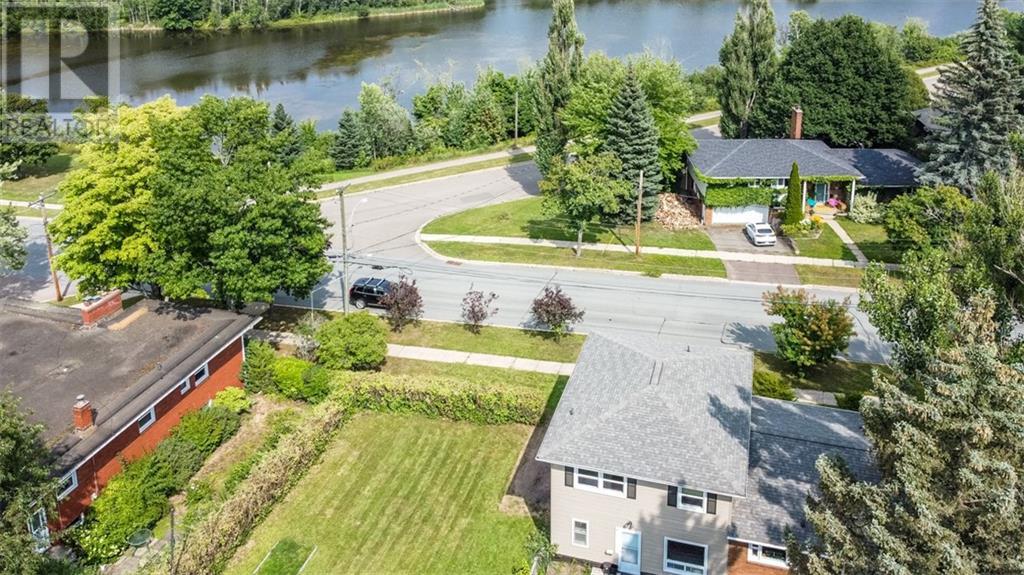




.png)
.png)
.png)


.png)
.png)
