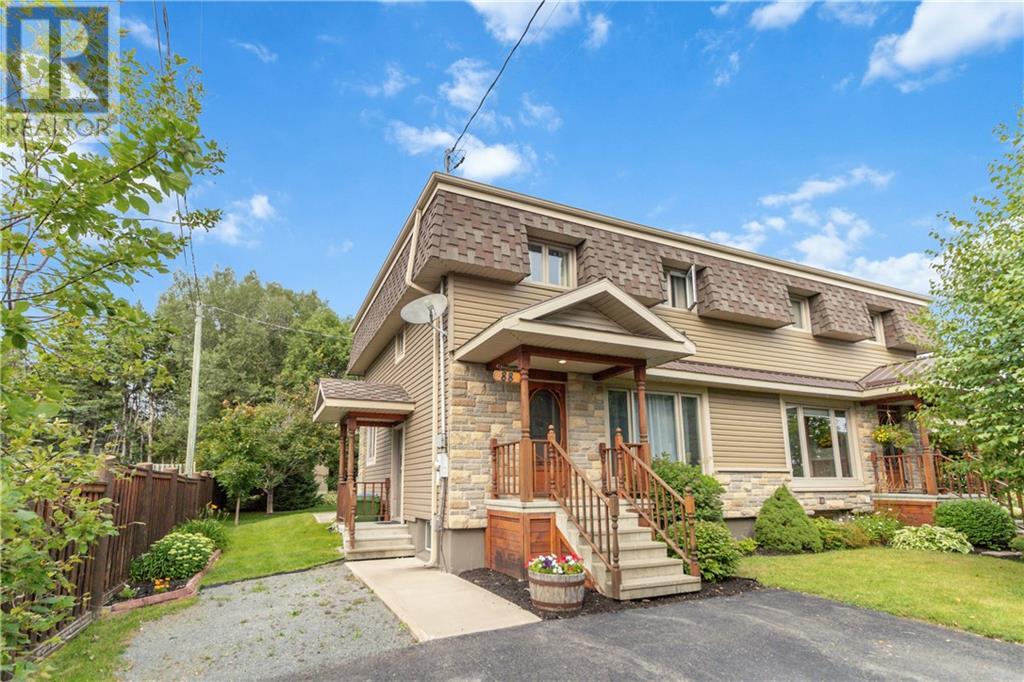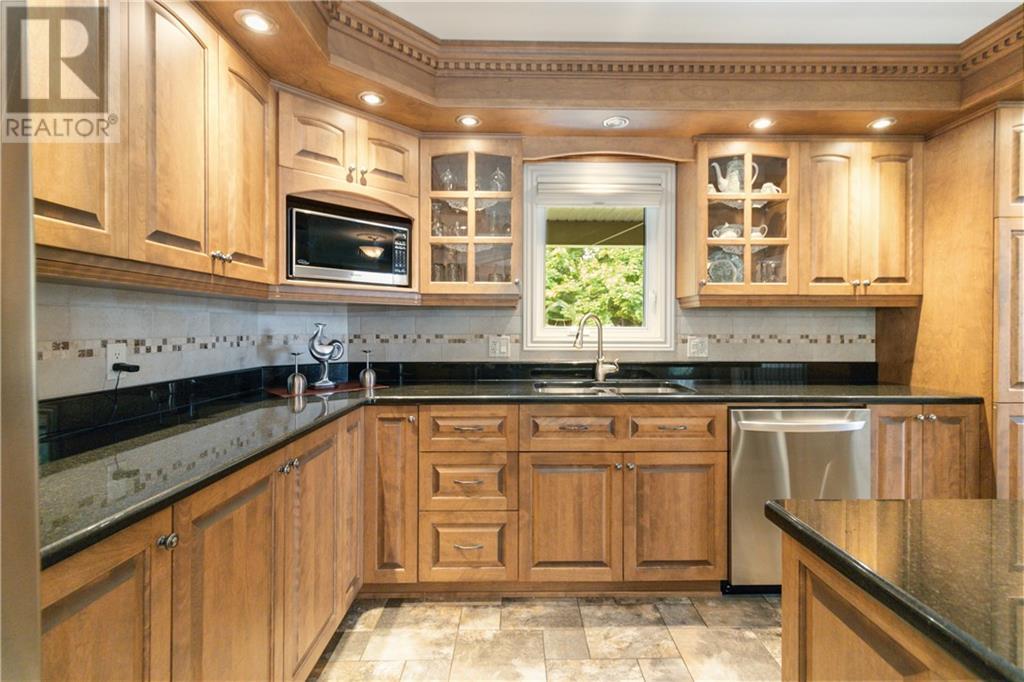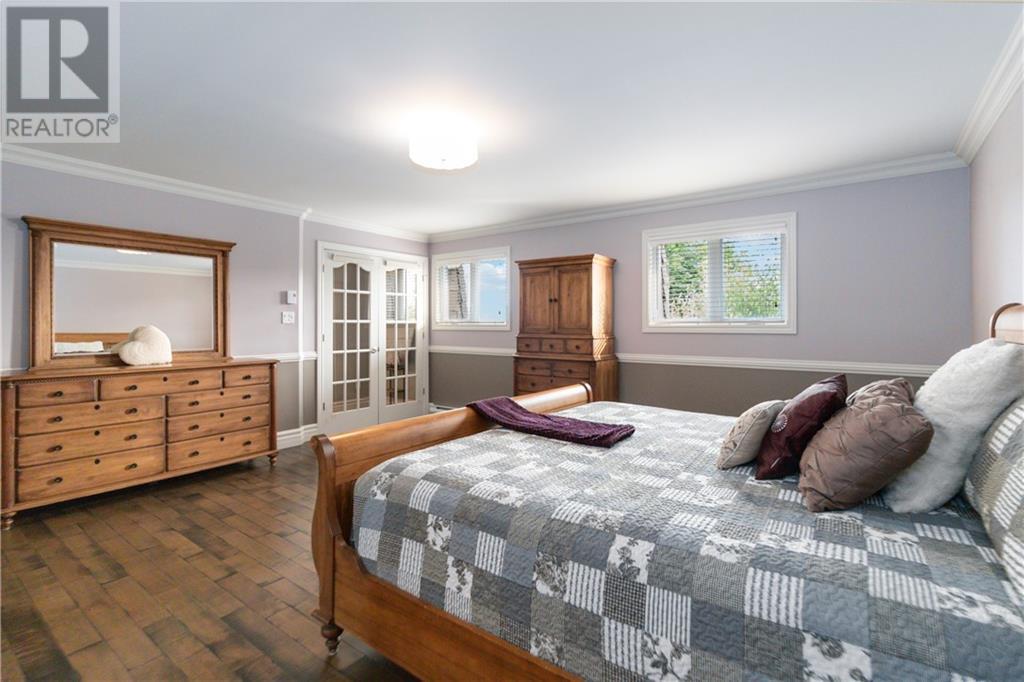$675000 - Multi-family
Investors?? Take a moment!! TO BE SOLD WITH M161739 Stunning Renovated Duplex in the Heart of Grand Falls, NB: This beautifully renovated duplex, situated on a prime corner lot, offers an incredible investment opportunity in the vibrant heart of Grand Falls. Paired with a five-unit apartment building, this property package is a rare find in a highly sought-after neighborhood. The duplex features modern upgrades throughout, including updated kitchens, bathrooms, and living spaces that blend contemporary style with cozy charm. Each unit is spacious and filled with natural light, making them ideal for families or professionals seeking a comfortable and convenient home. The propertys corner lot location provides added privacy and curb appeal, with well-maintained landscaping that enhances its welcoming atmosphere. Just steps away from local amenities, parks, and the scenic St. John River, this duplex offers a perfect balance of urban convenience and natural beauty. Whether you're looking to expand your real estate portfolio or find a beautiful home with rental income potential, this duplex, combined with the adjacent apartment building, presents an unparalleled opportunity in Grand Falls. Dont miss out on this exceptional investment in a thriving community. (id:44286)
| SizeTotal | : | 1732 m2 |
| SizeTotalText | : | 1732 m2 |
| AccessType | : | Year-round access |
| Acreage | : | false |
| Amenities | : | Golf Course, Marina |
| Sewer | : | Municipal sewage system |
| SizeIrregular | : | 1732 |
| Amenities NearBy | : | Golf Course, Marina |
| Name | : | Garage |
| Spaces | : | |
| Name | : | Garage |
| Spaces | : | |
| Name | : | Heated Garage |
| Spaces | : |
BedroomsTotal
7
BedroomsAboveGround
4
BedroomsBelowGround
3
ExteriorFinish
Stone, Vinyl
FireplacePresent
False
FlooringType
Ceramic, Vinyl, Hardwood
FoundationType
Concrete
HalfBathTotal
0
HeatingFuel
Electric
HeatingType
Baseboard heaters, Radiant heat
SizeInterior
2362 sqft
TotalFinishedArea
3265 sqft
Type
Duplex
UtilityWater
Municipal water
| Level | Type | Dimension |
|---|---|---|
| Second level | Bedroom | X |
| Second level | 3pc Bathroom | X |
| Second level | Bedroom | X |
| Second level | Bedroom | X |
| Second level | Storage | 10'6'' x 7'8'' |
| Second level | 4pc Bathroom | 13'7'' x 9'7'' |
| Second level | Bedroom | 17'8'' x 16'5'' |
| Level | Type | Dimension |
|---|---|---|
| Basement | Bedroom | X |
| Basement | Storage | 20'7'' x 21'1'' |
| Basement | Office | 10'5'' x 19'5'' |
| Basement | 3pc Bathroom | 10'5'' x 5'4'' |
| Basement | Bedroom | 10'2'' x 9'8'' |
| Basement | Bedroom | 10'2'' x 9'5'' |
| Level | Type | Dimension |
|---|---|---|
| Main level | Living room | X |
| Main level | Kitchen | X |
| Main level | Living room | 23'1'' x 23'6'' |
| Main level | Dining room | 15'1'' x 12'6'' |
| Main level | Kitchen | 20'11'' x 10'6'' |
Property Listed by : EXIT Realty Associates





































.png)
.png)
.png)





.png)
.png)
