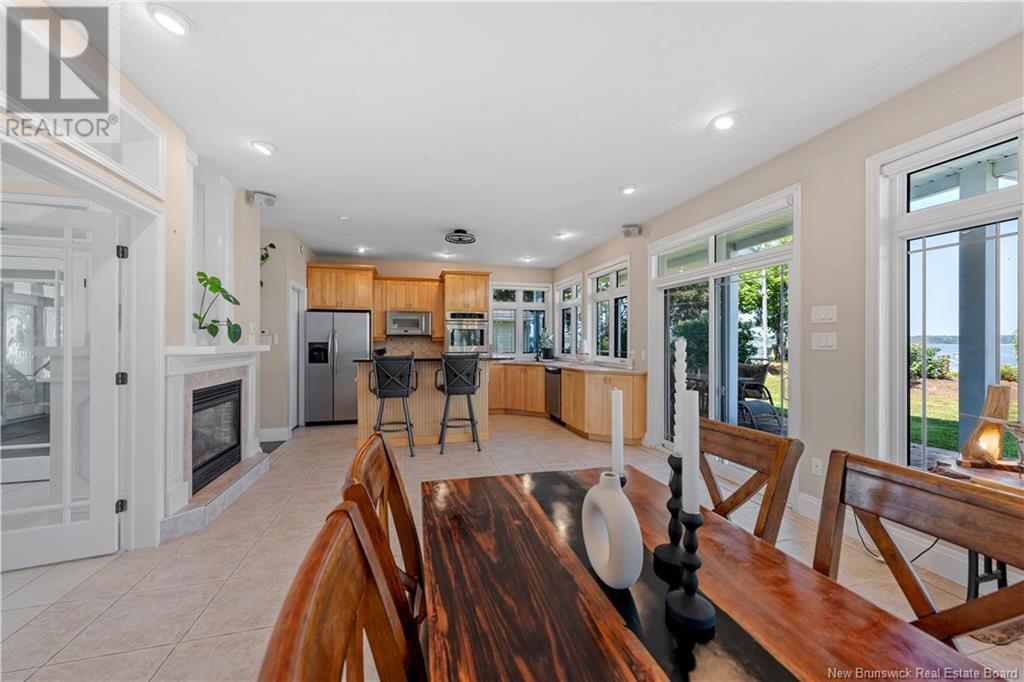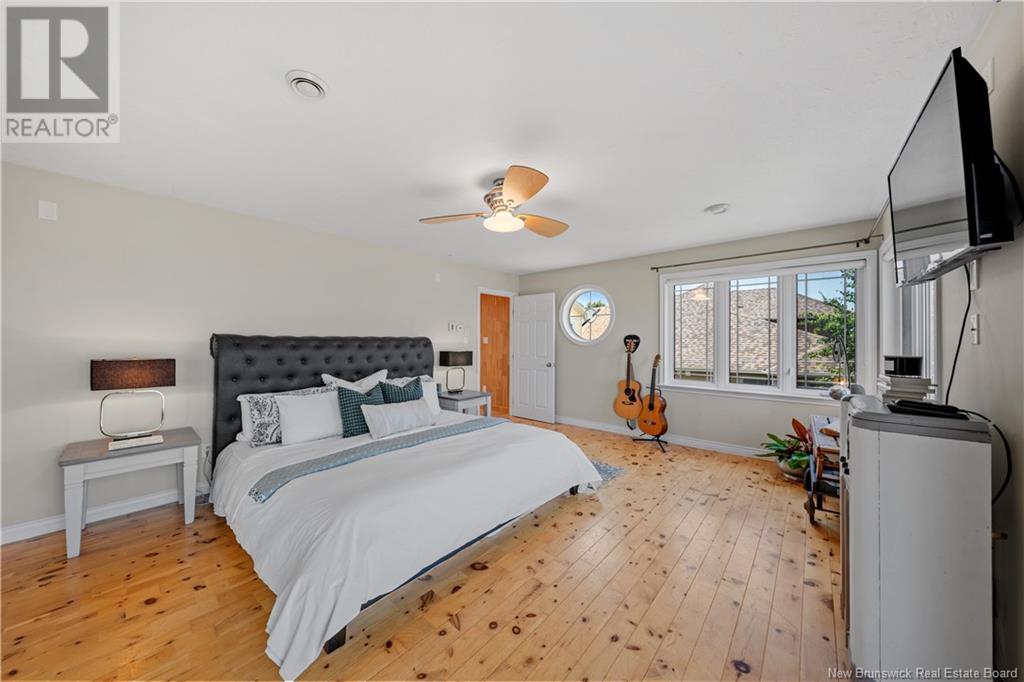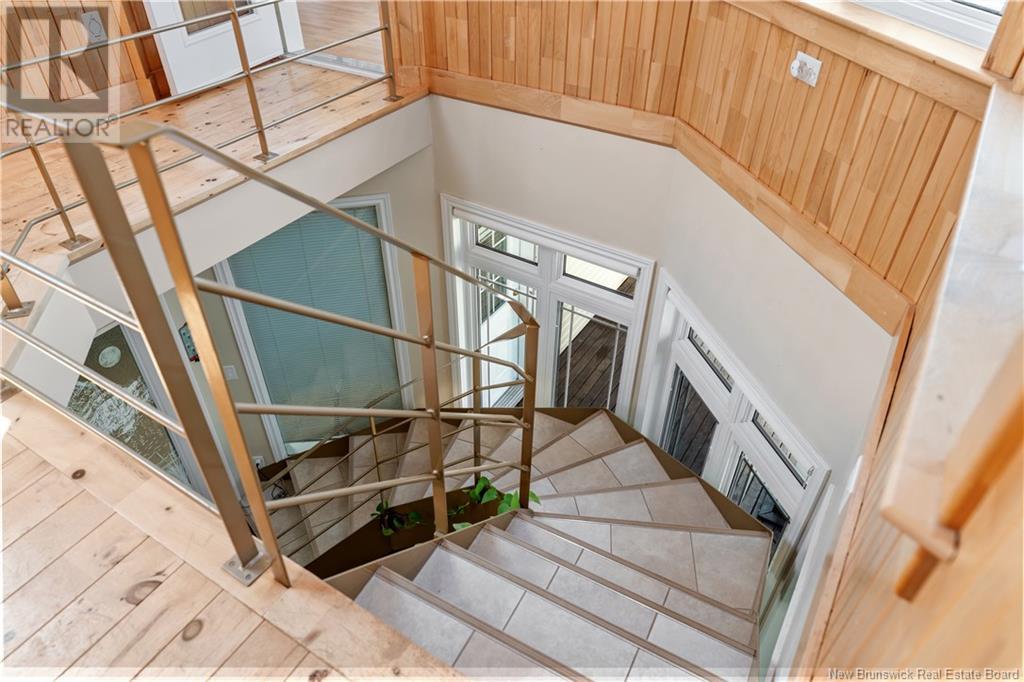$1285000 - Single Family
This stunning waterfront home in downtown Shediac offers an incredible opportunity with two potential income-generating suites, each with separate entrances. The main house features 5 spacious bedrooms and 4 traditional styled bathrooms, with heated floors and a mix of central and ductless heating and cooling for year-round comfort. The main level includes 1 bedroom with a half bath, and the loft bedroom is located above the garage. The primary suite, with an ensuite and walkin closet and another bedroom are on the second level, while the 5th bedroom is in the apartment, complete with a kitchen, dining, living room, and full bathroom.The property has an incredible 13 ft retaining wall for safety and protection from the water, an integrated sound system, and an intercom system connecting the two-car attached garage, front door, and apartment. Additional amenities include a hot tub, an enclosed porch, an outdoor shower, and a weather satellite on the spiral staircase balcony. The attached two-car garage is heated by radiant heat, and theres also a single-car detached garage. The property includes a security camera system, although it's currently not in use. There is enough space here for renters, a family needing an inlaw sutie or for a large family! This waterfront retreat is within walking distance to shopping, dining, and local events, making it the perfect place to call home! (id:44286)
| SizeTotal | : | 1600 m2 |
| SizeTotalText | : | 1600 m2 |
| AccessType | : | Year-round access |
| Acreage | : | false |
| Amenities | : | Golf Course, Marina, Public Transit, Shopping |
| LandscapeFeatures | : | Landscaped |
| Sewer | : | Municipal sewage system |
| SizeIrregular | : | 1600 |
| Amenities NearBy | : | Golf Course, Marina, Public Transit, Shopping |
| Name | : | Garage |
| Spaces | : | |
| Name | : | Garage |
| Spaces | : | |
| Name | : | Heated Garage |
| Spaces | : |
BathroomTotal
4
BedroomsTotal
5
BedroomsAboveGround
5
BedroomsBelowGround
0
ArchitecturalStyle
Contemporary, 2 Level
ConstructedDate
2001
CoolingType
Central air conditioning, Air Conditioned, Heat Pump
ExteriorFinish
Vinyl
FireplacePresent
True
FireplaceTotal
2
FlooringType
Laminate, Porcelain Tile, Hardwood
FoundationType
Concrete, Concrete Slab
HalfBathTotal
1
HeatingType
Heat Pump, Radiant heat
SizeInterior
4494 sqft
TotalFinishedArea
4494 sqft
Type
House
UtilityWater
Municipal water
| Level | Type | Dimension |
|---|---|---|
| Second level | 3pc Bathroom | X |
| Second level | Bedroom | 7'1'' x 13'7'' |
| Second level | Living room/Dining room | 21'0'' x 19'1'' |
| Second level | Bedroom | 24'1'' x 11'11'' |
| Second level | Bedroom | 14'4'' x 8'2'' |
| Second level | Bedroom | 18'0'' x 14'1'' |
| Level | Type | Dimension |
|---|---|---|
| Main level | Laundry room | 10'8'' x 5'10'' |
| Main level | 2pc Bathroom | 4'5'' x 5'10'' |
| Main level | Bedroom | 17'0'' x 21'2'' |
| Main level | 4pc Bathroom | 7'6'' x 3'1'' |
| Main level | Solarium | 10'1'' x 18'11'' |
| Main level | Kitchen | 28'1'' x 14'2'' |
| Main level | Living room | 19'1'' x 14'1'' |
| Main level | Foyer | 17'5'' x 11'5'' |
Property Listed by : RE/MAX Quality Real Estate Inc.


















































.png)
.png)
.png)

.png)
.png)
