$769900 - Single Family
LOOKING FOR A NEW HOME WITHOUT THE STRESS OF BUILDING? WELCOME TO THIS STUNNING, CLIMATE CONTROLLED, FOUR BEDROOM, THREE AND A HALF BATH CUSTOM BUILT HOME FEATURING A FULLY FINISHED BASEMENT AND LOCATED ON A QUIET COURT IN DESIRABLE MONCTON NORTH! You are basked by natural light as you enter the foyer into the spacious living and dining area boasting a bright open concept design, featuring 9 foot ceilings and a gorgeous custom stone accent wall highlighted by an electric fireplace. Living area flows into the well laid out chef's dream kitchen with ample cabinetry, beautiful quartz counter space, including breakfast bar with seating for three and walk in butlers pantry. Powder room, mudroom and access to the oversized double garage with extra storage and overhead door complete the main level.Ascend the beautiful hardwood staircase to the upper level offering a family bath, three nice size bedrooms, including primary suite offering a gorgeous walk in closet with built in custom cabinetry and spa ensuite featuring tile shower, soaker tub, quartz dual vanity and heated floors. Find additional living space and something for everyone in the family in the fully finished lower level complete with a family room, fourth bedroom, full bath and storage. HIGH END FINISH WORK AND ATTENTION TO DETAIL IS EVIDENT THROUGHOUT THIS FANTASTIC HOME FOR YOUR LARGE OR GROWING FAMILY. ALL LOCATED CLOSE TO BOTH ENGLISH & FRENCH SCHOOLS, SHOPPING, PARKS, WALKING TRAILS, HIGHWAYS AND ALL AMENITIES. (id:44286)
| SizeTotal | : | 927.9 m2 |
| SizeTotalText | : | 927.9 m2 |
| AccessType | : | Year-round access |
| Acreage | : | false |
| Amenities | : | Public Transit, Shopping |
| Sewer | : | Municipal sewage system |
| SizeIrregular | : | 927.9 |
| Amenities NearBy | : | Public Transit, Shopping |
| Name | : | Attached Garage |
| Spaces | : | |
| Name | : | Garage |
| Spaces | : |
BathroomTotal
4
BedroomsTotal
4
BedroomsAboveGround
3
BedroomsBelowGround
1
ArchitecturalStyle
2 Level
ConstructedDate
2024
CoolingType
Central air conditioning, Heat Pump
ExteriorFinish
Stone, Vinyl
FireplacePresent
True
FireplaceTotal
1
FlooringType
Carpeted, Laminate, Porcelain Tile, Hardwood
FoundationType
Concrete
HalfBathTotal
1
HeatingFuel
Electric
HeatingType
Forced air, Heat Pump
SizeInterior
2086 sqft
TotalFinishedArea
2915 sqft
Type
House
UtilityWater
Municipal water
| Level | Type | Dimension |
|---|---|---|
| Second level | Laundry room | 6'1'' x 8'0'' |
| Second level | Other | 9'10'' x 12'1'' |
| Second level | Bedroom | 11'1'' x 19'7'' |
| Second level | 4pc Bathroom | X |
| Second level | Bedroom | 12'5'' x 12'1'' |
| Second level | Bedroom | 10'10'' x 11'1'' |
| Level | Type | Dimension |
|---|---|---|
| Basement | Storage | 12'7'' x 10'5'' |
| Basement | 4pc Bathroom | 7'1'' x 6'8'' |
| Basement | Bedroom | 13'0'' x 12'1'' |
| Basement | Family room | 21'4'' x 14'0'' |
| Level | Type | Dimension |
|---|---|---|
| Main level | Mud room | 12'7'' x 6'6'' |
| Main level | 2pc Bathroom | X |
| Main level | Kitchen | 13'6'' x 12'0'' |
| Main level | Dining room | 9'4'' x 12'0'' |
| Main level | Living room | 18'10'' x 16'1'' |
| Main level | Foyer | 10'8'' x 7'6'' |
Property Listed by : Royal LePage Atlantic


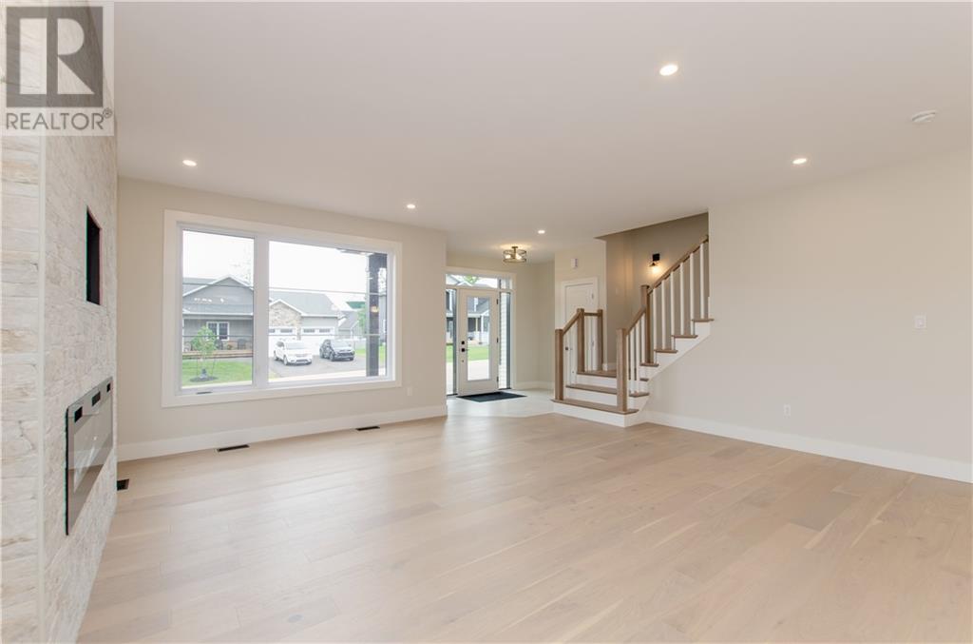











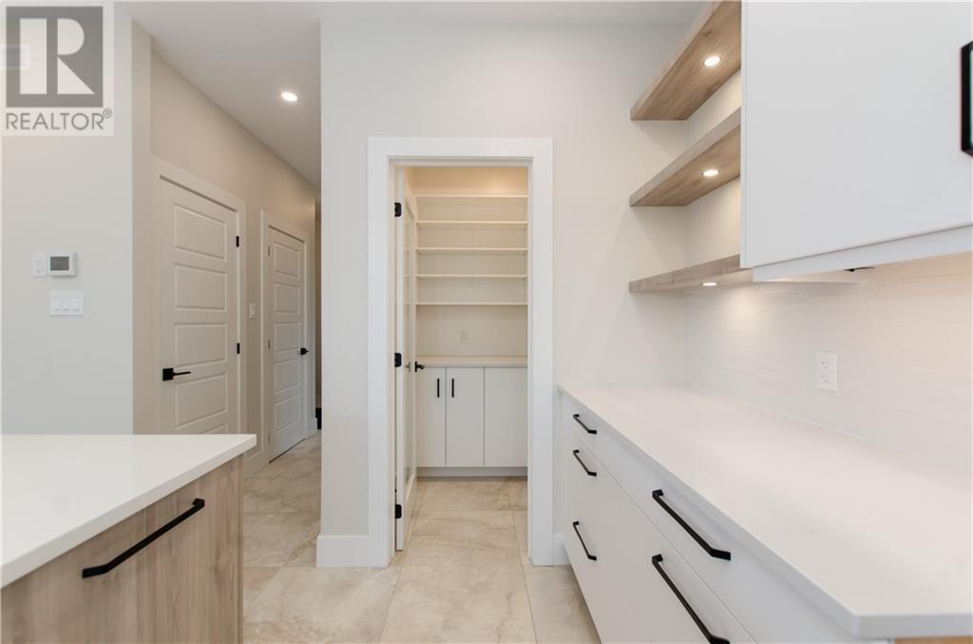




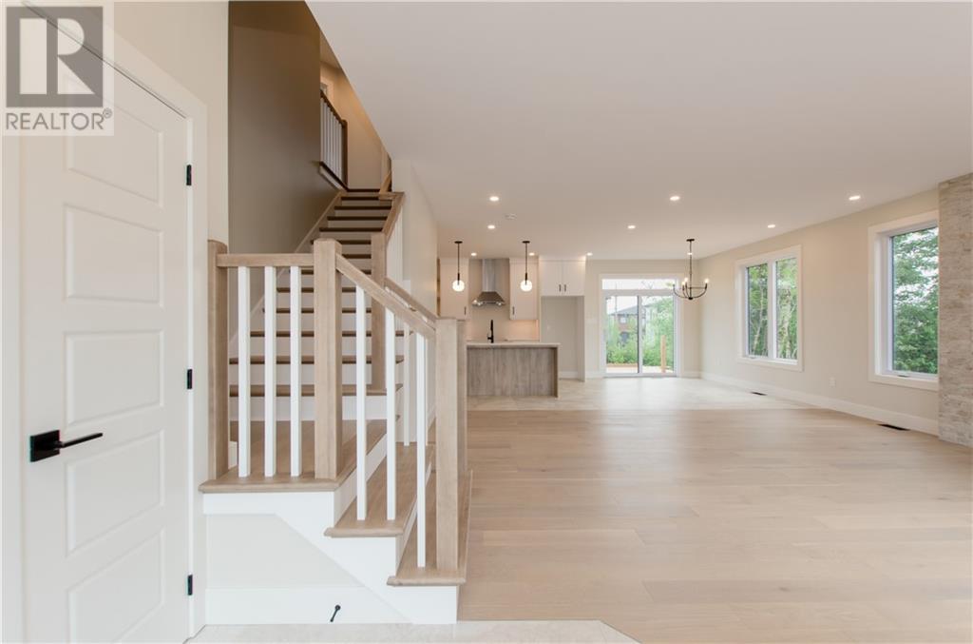





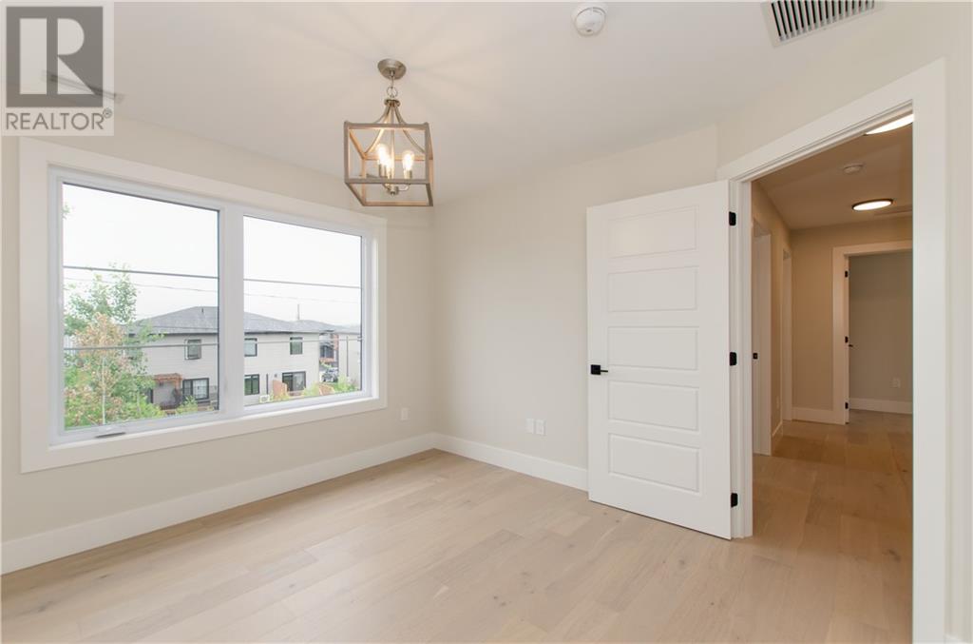

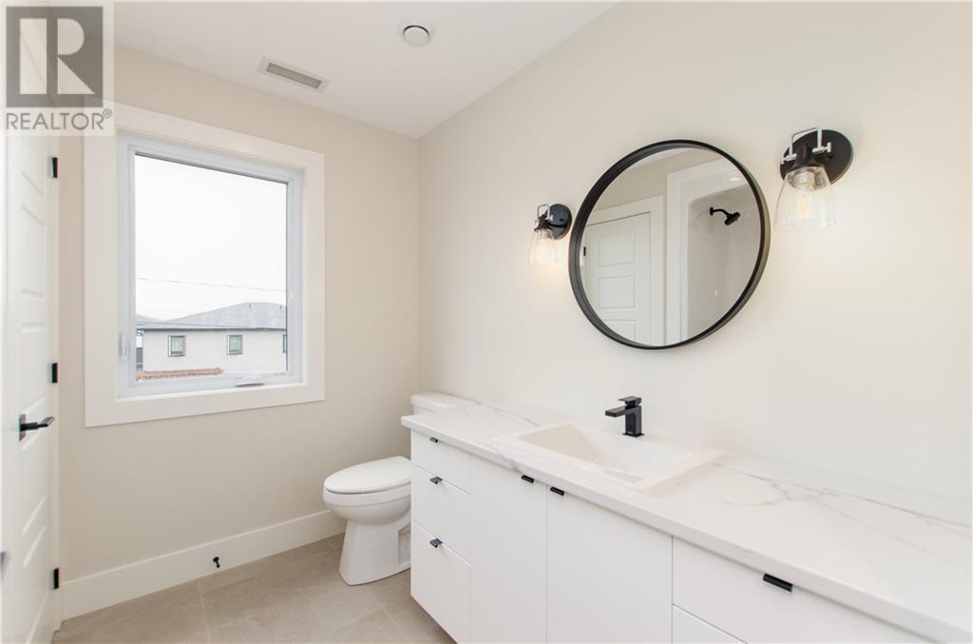



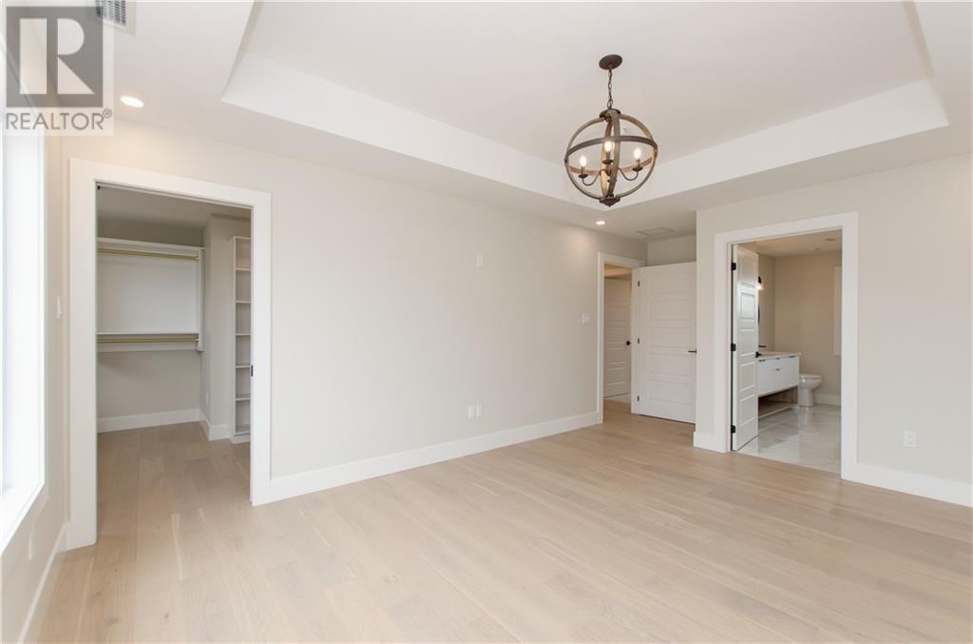



















.png)
.png)
