$599000 - Single Family
Step into your own slice of luxury at this breathtaking colonial style estate, perfectly situated on a corner double lot in the highly sought-after West Lake subdivision. Offering 4 spacious bedrooms and 4 bathrooms filled with charm and elegance, this home is a true gem. As you enter the main floor, follow the inviting hardwood floor inlays to the formal sitting area, seamlessly flowing into a sophisticated formal dining room. The gourmet eat-in kitchen is ideal for cozy morning gatherings, while the spacious living room, complete with a cozy propane fireplace, sets the stage for relaxed evenings. Upstairs, the main bedroom is a sanctuary with its generous walk-in closet and luxurious ensuite bathroom featuring a jetted soaker tub. Three additional bedrooms share a stylishly designed full 3-piece bath, perfectly blending style with practicality. The basement is a haven for entertainment, whether you envision a home theater, games room, or fitness area. Plus, the option to add a kitchenette adds extra convenience for hosting friends and family. Outside, the classic brick facade exudes timeless elegance. A roomy 2-car attached garage ensures your vehicles are safe and accessible. The expansive double lot backyard is a rare find, offering ample space for grand gatherings or peaceful moments by the serene pond just off the deck. Don't miss your chance to experience luxury living at its finest. (id:44286)
| SizeTotalText | : | 1/2 - 1.99 acres |
| AccessType | : | Year-round access |
| Acreage | : | false |
| Amenities | : | Golf Course |
| LandscapeFeatures | : | Landscaped |
| Sewer | : | Municipal sewage system |
| Amenities NearBy | : | Golf Course |
| Name | : | Attached Garage |
| Spaces | : | |
| Name | : | Garage |
| Spaces | : | |
| Name | : | Heated Garage |
| Spaces | : |
BathroomTotal
4
BedroomsTotal
4
BedroomsAboveGround
4
BedroomsBelowGround
0
ArchitecturalStyle
2 Level
ConstructedDate
1992
CoolingType
Heat Pump
ExteriorFinish
Brick, Vinyl
FireplacePresent
True
FireplaceTotal
1
FlooringType
Carpeted, Porcelain Tile, Hardwood
FoundationType
Concrete
HalfBathTotal
2
HeatingFuel
Electric
HeatingType
Baseboard heaters, Heat Pump
SizeInterior
2528 sqft
TotalFinishedArea
3228 sqft
Type
House
UtilityPower
Underground to House
UtilityWater
Municipal water
| Level | Type | Dimension |
|---|---|---|
| Second level | 3pc Bathroom | X |
| Second level | Bedroom | 11'1'' x 13'0'' |
| Second level | Bedroom | 13'5'' x 13'0'' |
| Second level | Bedroom | 10'6'' x 13'4'' |
| Second level | 3pc Ensuite bath | X |
| Second level | Bedroom | 12'10'' x 19'7'' |
| Level | Type | Dimension |
|---|---|---|
| Basement | 2pc Bathroom | X |
| Basement | Storage | 12'7'' x 26'11'' |
| Basement | Games room | 11'1'' x 17'0'' |
| Basement | Office | 11'1'' x 12'5'' |
| Basement | Family room | 25'7'' x 12'11'' |
| Level | Type | Dimension |
|---|---|---|
| Main level | 2pc Bathroom | X |
| Main level | Laundry room | 8'4'' x 8'4'' |
| Main level | Family room | 12'8'' x 27'0'' |
| Main level | Kitchen | 13'0'' x 18'4'' |
| Main level | Foyer | 10'0'' x 13'0'' |
| Main level | Dining room | 11'7'' x 13'0'' |
| Main level | Living room | 13'0'' x 19'7'' |
Property Listed by : Royal LePage Atlantic



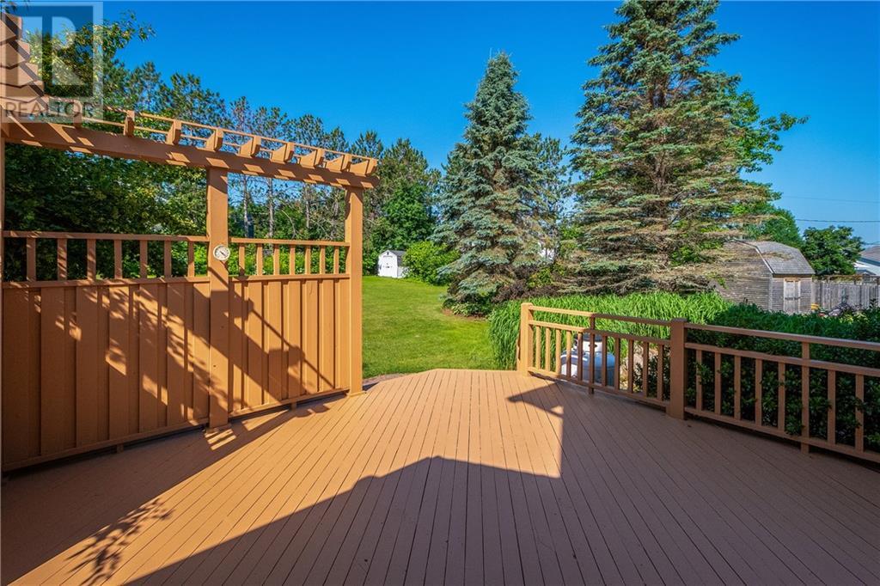
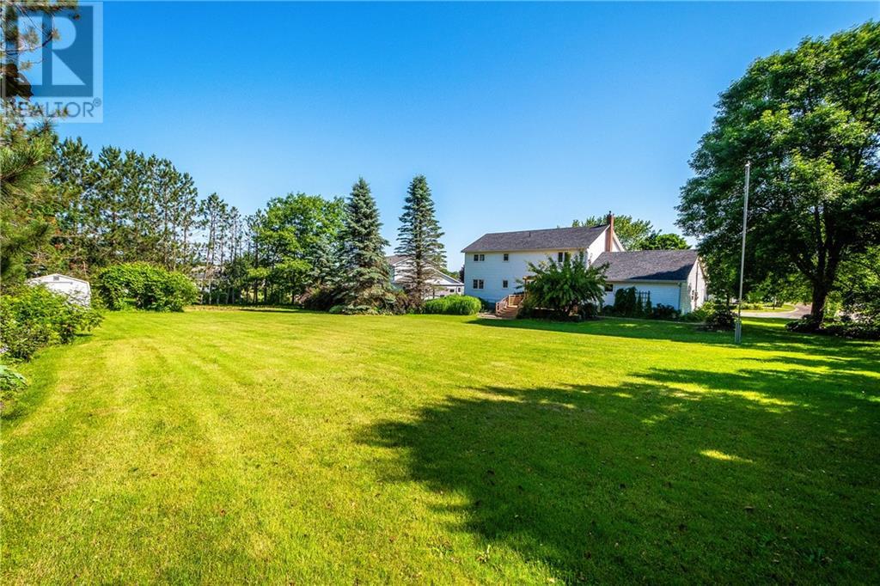








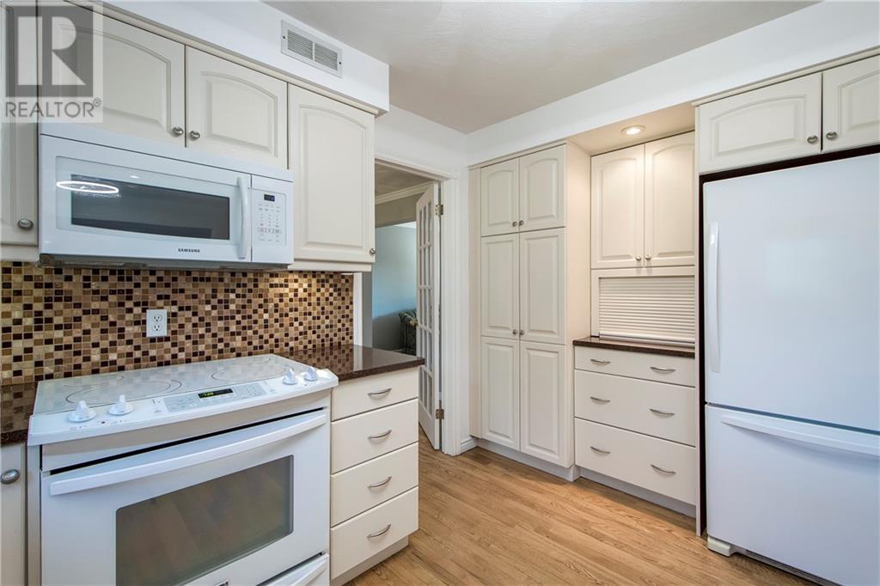


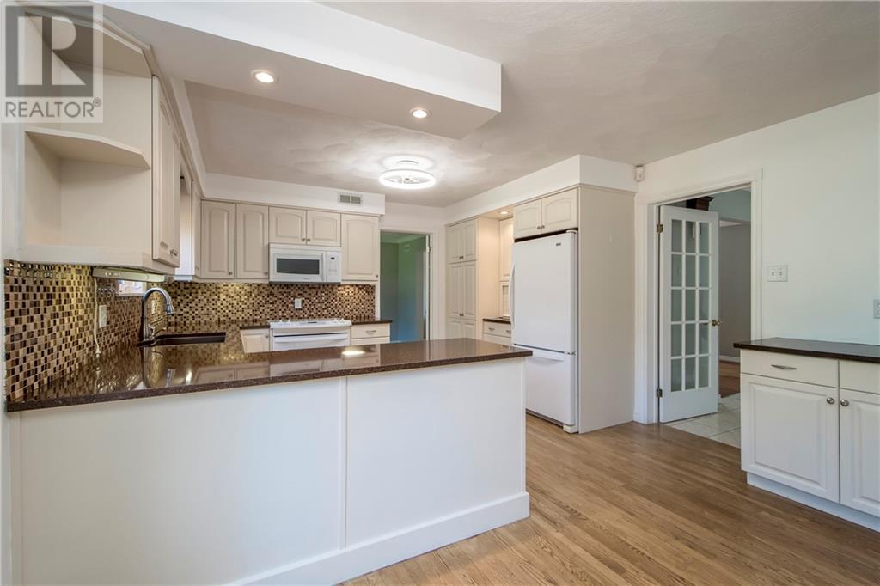

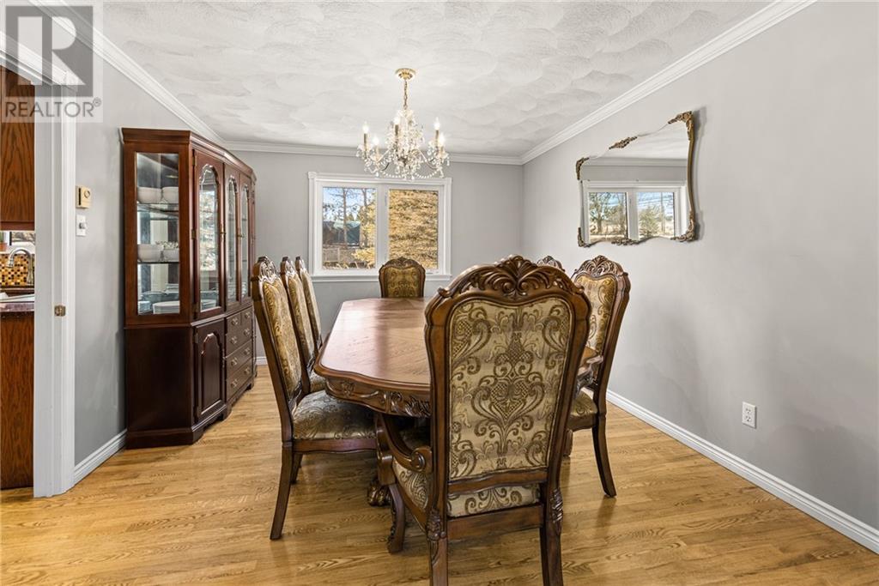



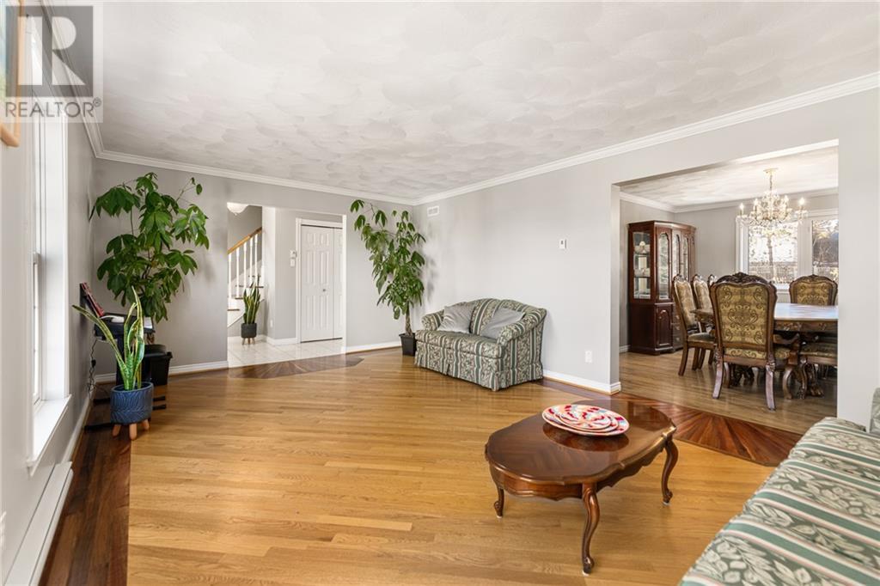















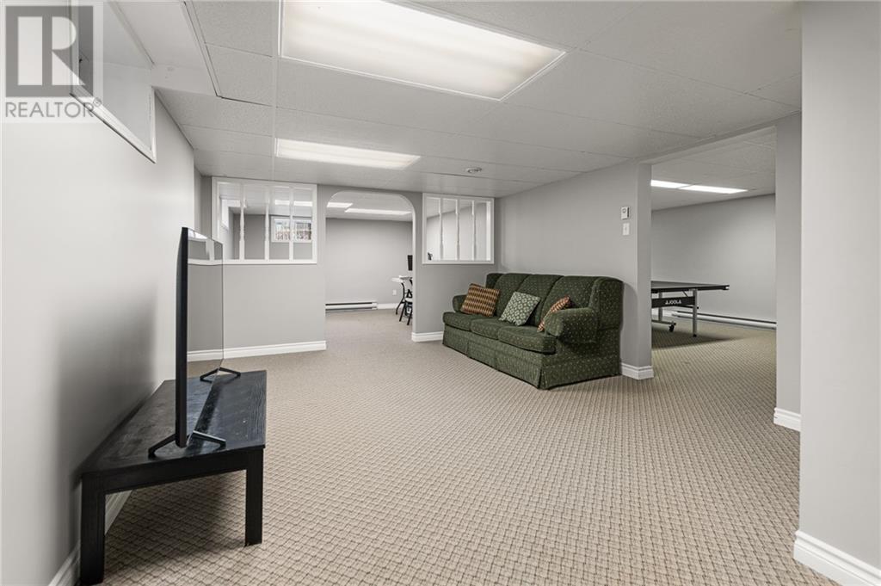









.png)
.png)
.png)

.png)
.png)
