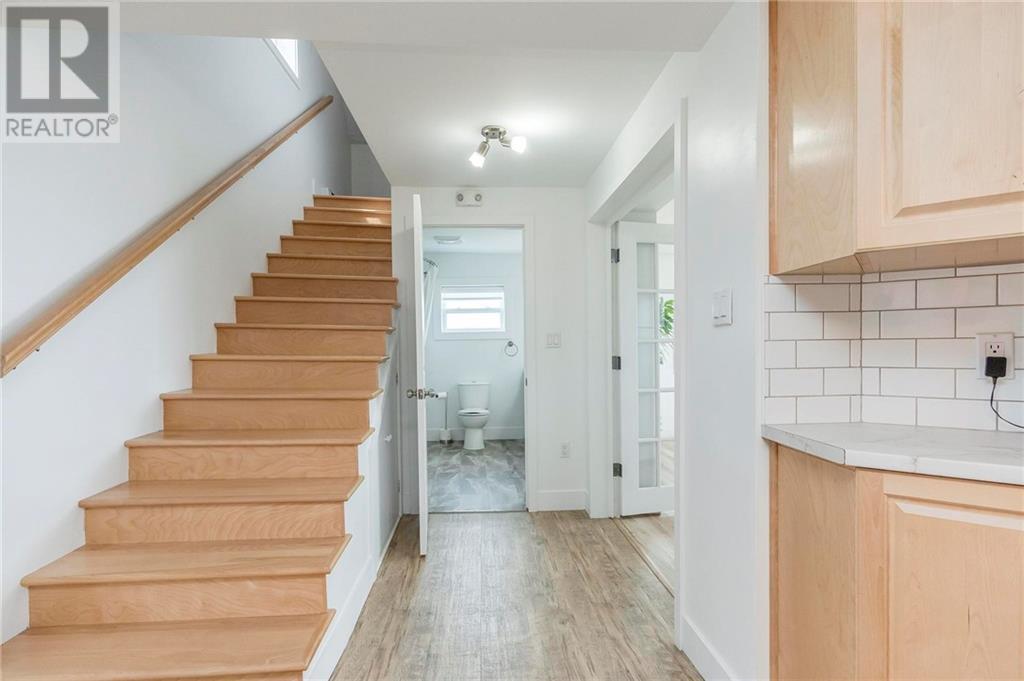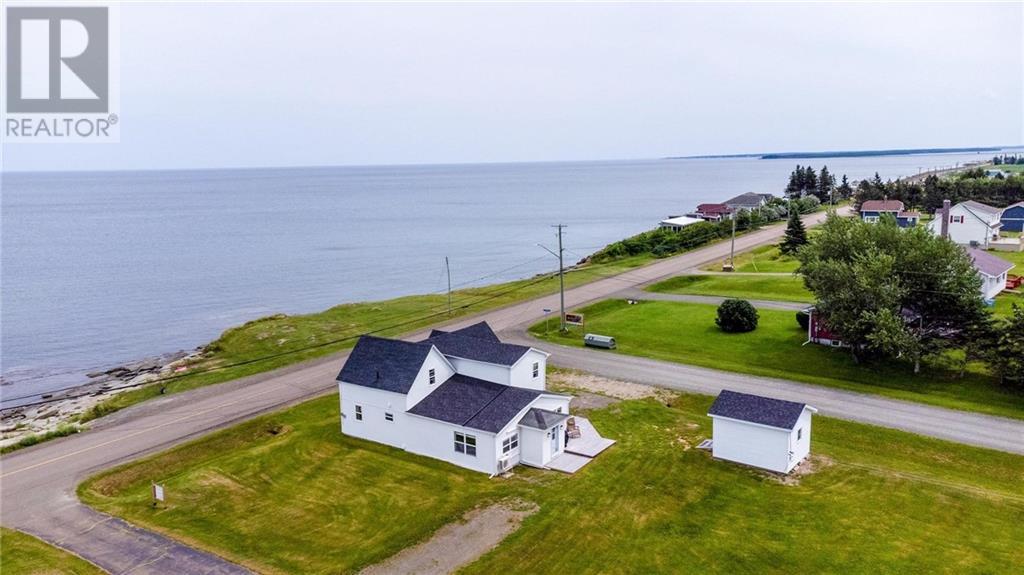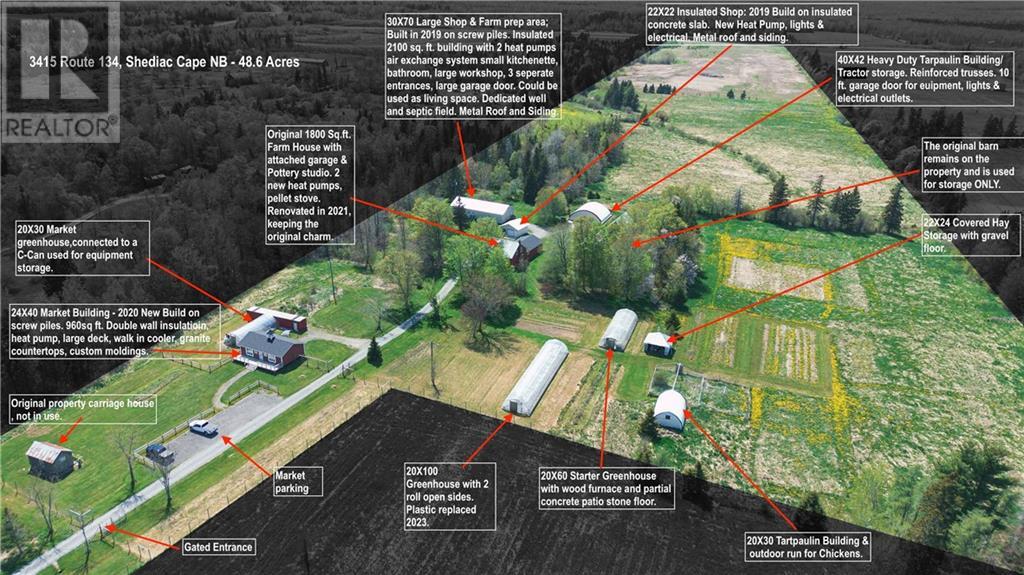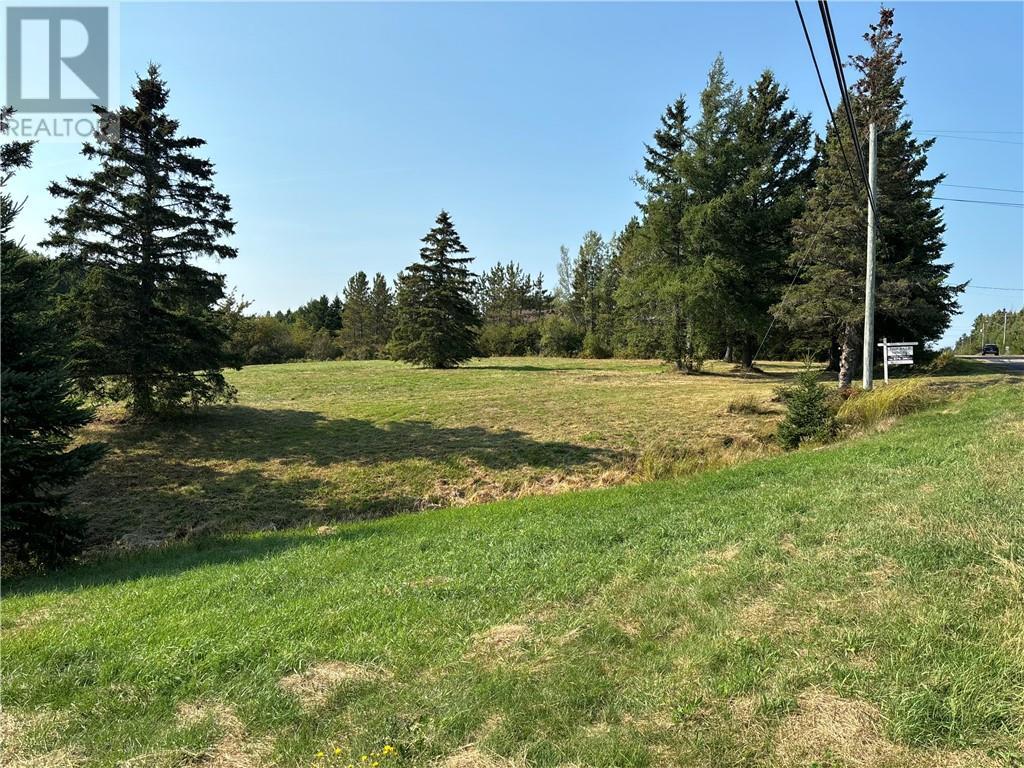$450000 - Single Family
Boasting breathtaking water views and direct access to the water, this property is the best of waterfront living! Welcome to 3871 Route 535, Cocagne. This home has seen extensive renovations over the last four years and is meticulously maintained. Well set up for an in-home business with the separate entrance, or that main level office could be used as an additional bedroom. The kitchen is located at the front of the home allowing you to take in the water views while cooking, along with a front dining room that could easily be used as a front sitting room. Also on the main level is a fully renovated main bath, large living room and oversized side entrance. Up you will find the original charm of the home with softwood floors, two bedrooms, half bath and a large walk in closet that could easily be converted to another bedroom. Every detail has been thoughtfully planned out, from the vinyl plank flooring to avoid any tripping hazards to the custom kitchen, transforming the home. The updated siding adds the farmhouse style charm. This property is a paradise for water enthusiasts, kayakers, and nature lovers. Contact your REALTOR® today to schedule a private showing or call for further details. (id:44286)
| SizeTotalText | : | 1/2 - 1.99 acres |
| AccessType | : | Year-round access, Water access |
| Acreage | : | false |
| LandscapeFeatures | : | Landscaped |
| Sewer | : | Septic System |
| Amenities NearBy | : | Golf Course |
| Name | : | Attached Garage |
| Spaces | : | |
| Name | : | Garage |
| Spaces | : |
BathroomTotal
2
BedroomsTotal
2
BedroomsAboveGround
2
BedroomsBelowGround
0
ArchitecturalStyle
2 Level
BasementType
Crawl space
CoolingType
Heat Pump
ExteriorFinish
Vinyl
FireplacePresent
False
FlooringType
Vinyl, Softwood
FoundationType
Concrete, Stone
HalfBathTotal
1
HeatingFuel
Electric
HeatingType
Baseboard heaters, Heat Pump
SizeInterior
1822 sqft
TotalFinishedArea
1822 sqft
Type
House
UtilityWater
Well
| Level | Type | Dimension |
|---|---|---|
| Second level | Bedroom | 8'1'' x 11'2'' |
| Second level | 2pc Bathroom | 5'2'' x 4'6'' |
| Second level | Bedroom | 13'1'' x 13'1'' |
| Second level | Other | 14'10'' x 11'0'' |
| Second level | Other | 6'2'' x 15'10'' |
| Level | Type | Dimension |
|---|---|---|
| Main level | Laundry room | 4'1'' x 8'6'' |
| Main level | 4pc Bathroom | 8'5'' x 8'7'' |
| Main level | Dining room | 14'10'' x 9'1'' |
| Main level | Kitchen | 12'6'' x 17'10'' |
| Main level | Office | 10'4'' x 9'10'' |
| Main level | Living room | 14'7'' x 17'2'' |
| Main level | Foyer | 6'1'' x 4'11'' |
Property Listed by : Royal LePage Atlantic







































.png)
.png)
.png)





.png)
.png)
