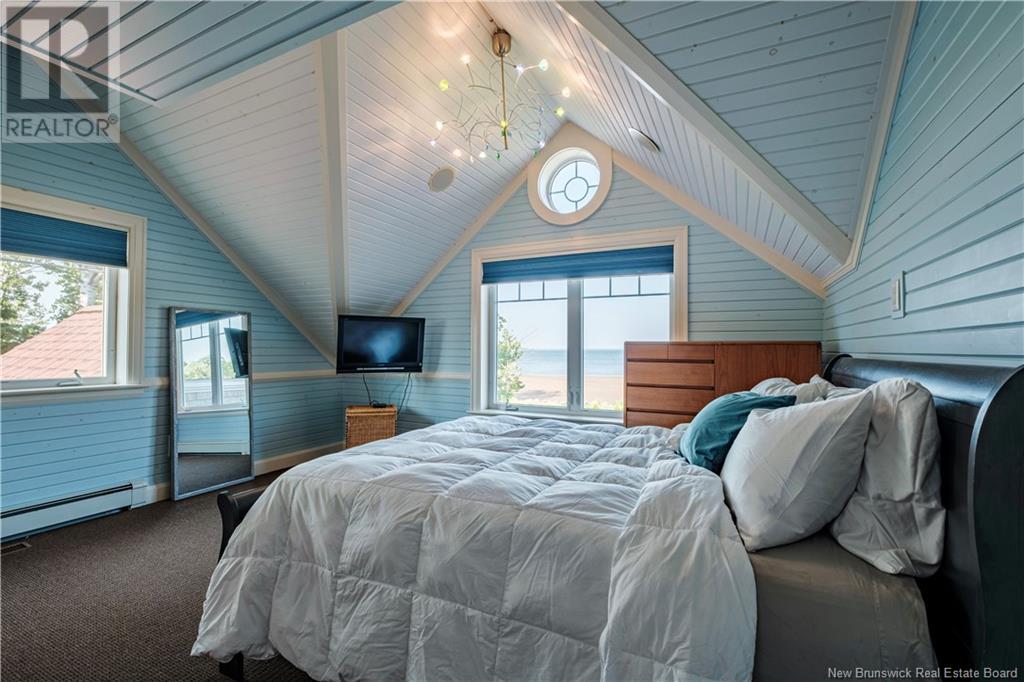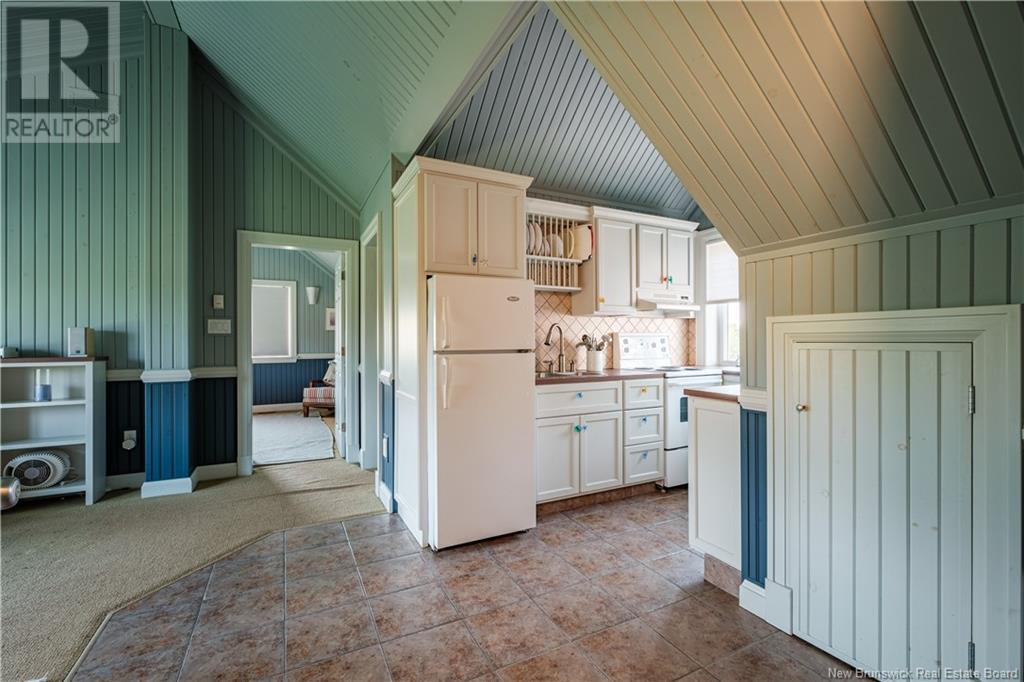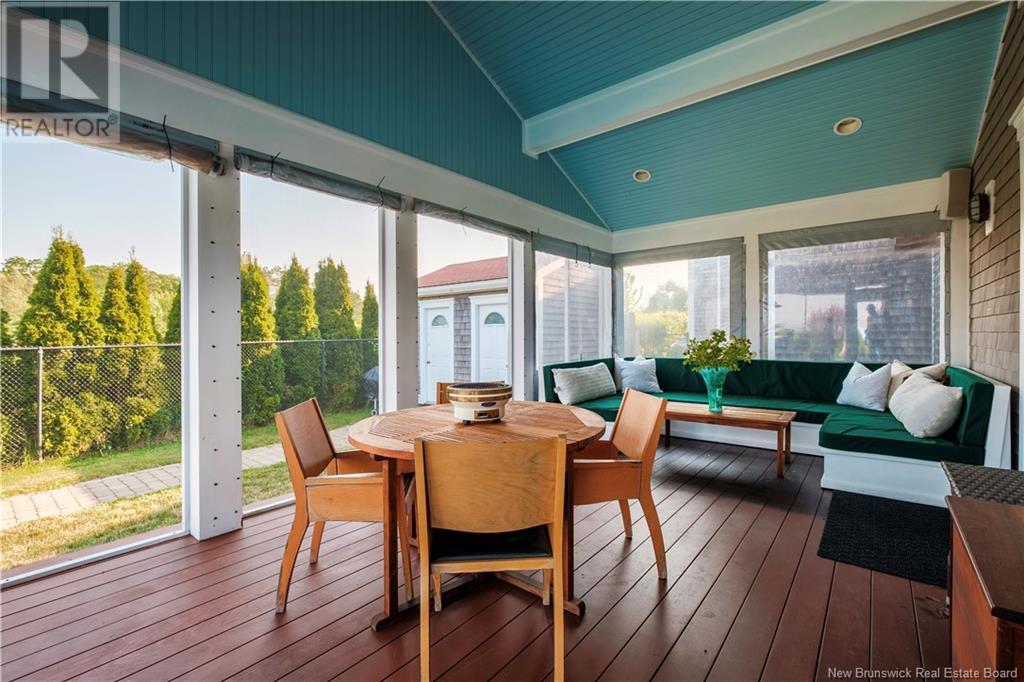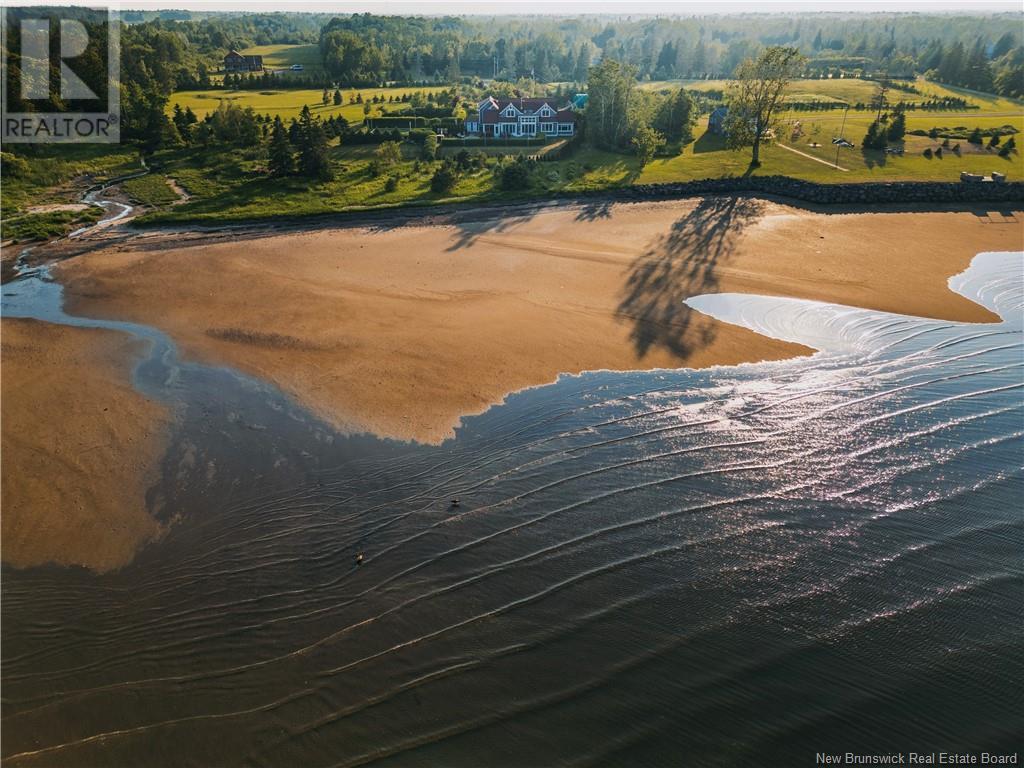$2350000 - Single Family
Nestled within the esteemed Shediac Cape area, this bespoke Private Estate home stands as a testament to luxury and exclusivity. Crafted with a steel frame, it embodies enduring strength and modern elegance. From the moment you arrive, panoramic waterfront vistas captivate, painting an ever-changing tableau of natural beauty. The architecture seamlessly integrates with its surroundings, inviting the outdoors in through expansive windows and thoughtfully designed outdoor living spaces. Step inside, and be greeted by a grand foyer, where natural light dances upon sleek surfaces and polished hardwood floors. The open-concept living areas flow effortlessly, offering a perfect balance of sophistication and comfort. A gourmet kitchen, adorned with top-of-the-line commercial grade appliances, stands ready to indulge culinary aspirations. Retreat to the sumptuous Primary suite, wake up to the sight of the sun rising over the water, then luxuriate in the spa-like ensuite bath, complete with a soaking tub and personal steam shower. Three additional bedrooms, each with its own ensuite, provide unparalleled comfort for family and guests. The outdoor area is an absolute dream, with in-ground pool, sauna, hot tub and heated covered porch. Let's not forget to mention the attention to detail to everything planted on the lot, the perfectly lit custom made activity court, and the stunning garden area. This home is the ultimate retreat. Call REALTOR® today for more information! (id:44286)
| SizeTotal | : | 3.21 ac |
| SizeTotalText | : | 3.21 ac |
| AccessType | : | Year-round access |
| Acreage | : | true |
| Amenities | : | Marina, Shopping |
| LandscapeFeatures | : | Landscaped |
| Sewer | : | Septic Field |
| SizeIrregular | : | 3.21 |
| Amenities NearBy | : | Marina, Shopping |
| Name | : | Attached Garage |
| Spaces | : | |
| Name | : | Garage |
| Spaces | : |
BathroomTotal
5
BedroomsTotal
5
BedroomsAboveGround
5
BedroomsBelowGround
0
ArchitecturalStyle
Contemporary, 2 Level
BasementType
Crawl space
ConstructedDate
2004
CoolingType
Central air conditioning, Air Conditioned, Heat Pump
ExteriorFinish
Cedar shingles, Wood shingles
FireplacePresent
True
FireplaceTotal
1
FlooringType
Carpeted, Ceramic, Porcelain Tile, Hardwood
FoundationType
Concrete
HalfBathTotal
0
HeatingFuel
Oil, Wood
HeatingType
Heat Pump, Radiant heat
SizeInterior
5200 sqft
TotalFinishedArea
5200 sqft
Type
House
UtilityPower
Underground to House
UtilityWater
Well
| Level | Type | Dimension |
|---|---|---|
| Second level | 3pc Bathroom | 7'0'' x 9'0'' |
| Second level | Bedroom | 12'0'' x 24'0'' |
| Second level | Other | 7'0'' x 9'0'' |
| Second level | Living room | 16'0'' x 12'0'' |
| Second level | Loft | 16'2'' x 25'4'' |
| Second level | 4pc Bathroom | 10'7'' x 5'10'' |
| Second level | Bedroom | 15'0'' x 14'1'' |
| Second level | Bedroom | 15'0'' x 14'11'' |
| Level | Type | Dimension |
|---|---|---|
| Main level | Laundry room | 18'7'' x 12'7'' |
| Main level | 4pc Bathroom | 7'2'' x 6'2'' |
| Main level | Bedroom | 19'0'' x 10'8'' |
| Main level | Other | 11'8'' x 8'6'' |
| Main level | Bedroom | 14'11'' x 14'8'' |
| Main level | Enclosed porch | 21'0'' x 12'0'' |
| Main level | Other | 12'10'' x 11'0'' |
| Main level | Living room | 29'0'' x 17'0'' |
| Main level | Dining room | 18'7'' x 15'10'' |
| Main level | Kitchen | 19'7'' x 15'10'' |
Property Listed by : EXP Realty



















































.png)
.png)
.png)

.png)
.png)
