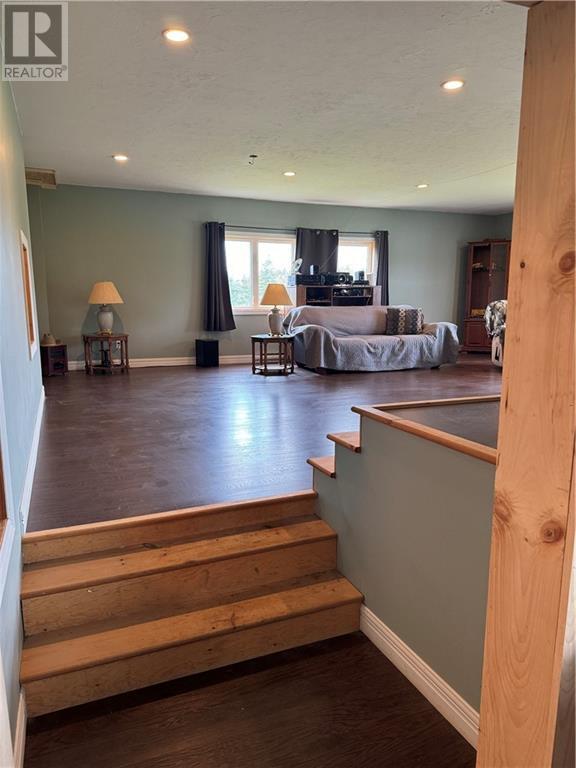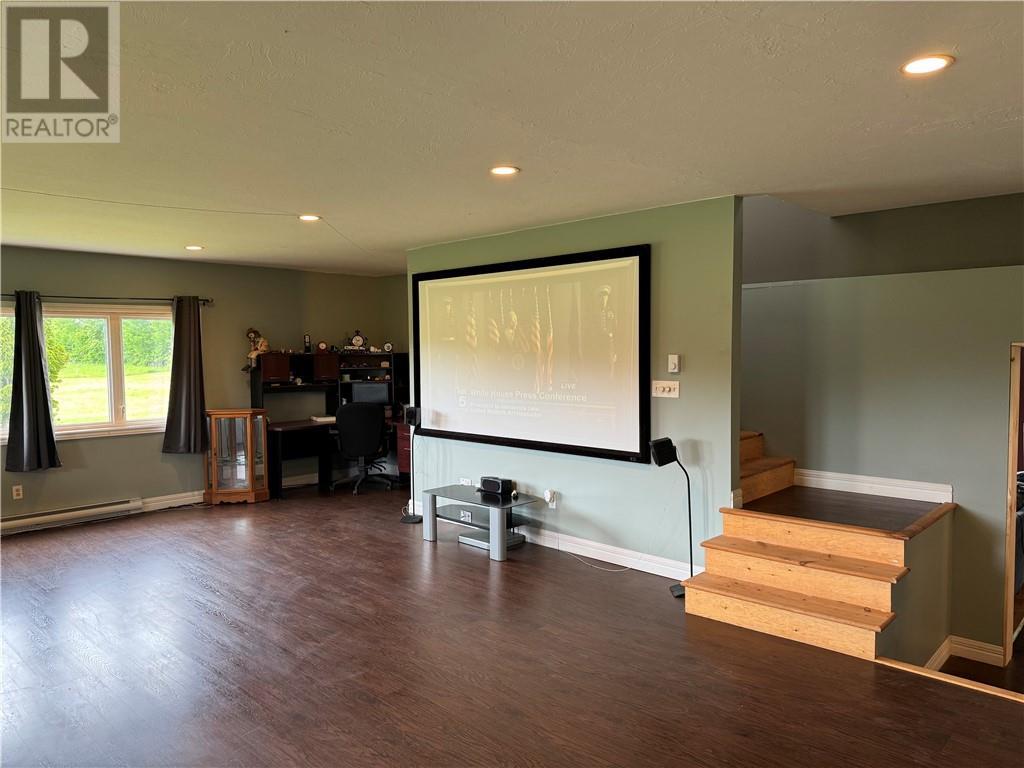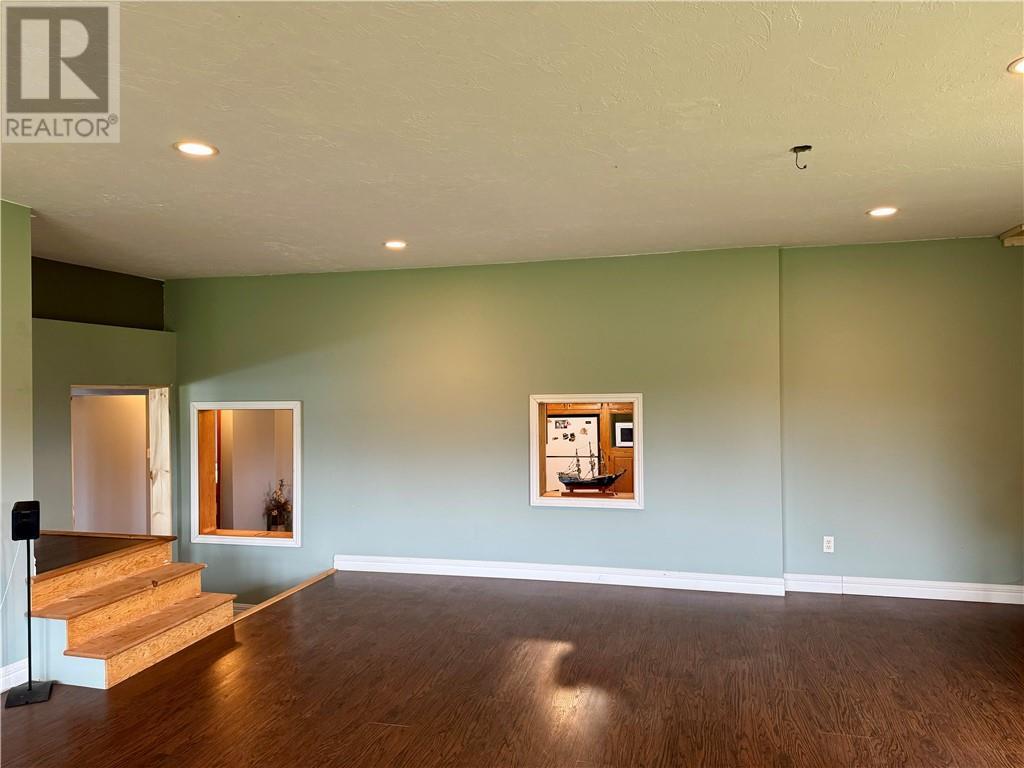$399000 - Single Family
Welcome to 309 Route 530, Grande-Digue-a serene 3-bedroom, 2-bath home nestled on a little over an acre of land. Located at the end of a dead-end, private road. This property offers peace and privacy, making it an ideal retreat from the hustle and bustle of daily life. Upon entering, you're welcomed by a cozy dining area, perfect for family meals and gatherings. The home features a convenient laundry area and an expansive family/living room, offering ample space for relaxation and entertainment, 2 bedrooms, and a 3 pc bath that requires a modern touch. Upstairs you will walk into an open concept primary bedroom with 3 pc bath, plumbing installed for a soaker tub. Recent updates include new well, and block foundation, ensuring a sturdy living environment. While some improvements have already been made, there are still some areas that await your personal touch and creativity. This is a fantastic opportunity to customize and add value to an already inviting property. The property also includes a 24ft by 50ft detached three-door garage, ready for your personal touch to complete the interior to your liking. Grande-Digue is a charming coastal community known for its friendly atmosphere and stunning natural beauty. This close-knit community offers a peaceful, rural lifestyle with the convenience of nearby towns. Just a 25 min drive to Moncton, and 10 min to Shediac. (id:44286)
| SizeTotal | : | 697 m2 |
| SizeTotalText | : | 697 m2 |
| Acreage | : | false |
| Amenities | : | Shopping |
| Sewer | : | Septic System |
| SizeIrregular | : | 697 |
| Amenities NearBy | : | Shopping |
| Name | : | Detached Garage |
BathroomTotal
2
BedroomsTotal
3
BedroomsAboveGround
1
BedroomsBelowGround
2
ArchitecturalStyle
2 Level
ExteriorFinish
Vinyl
FireplacePresent
False
FoundationType
Block
HalfBathTotal
0
HeatingFuel
Electric
SizeInterior
2195 sqft
TotalFinishedArea
2195 sqft
Type
House
UtilityWater
Drilled Well
| Level | Type | Dimension |
|---|---|---|
| Second level | 3pc Bathroom | X |
| Second level | Bedroom | 25'0'' x 20'0'' |
| Level | Type | Dimension |
|---|---|---|
| Main level | Bedroom | 10'0'' x 7'0'' |
| Main level | 3pc Bathroom | 9'0'' x 4'0'' |
| Main level | Laundry room | 4'0'' x 4'0'' |
| Main level | Bedroom | 11'0'' x 11'0'' |
| Main level | Kitchen | 19'0'' x 9'0'' |
| Main level | Living room | 25'0'' x 20'0'' |
| Main level | Dining room | 17'0'' x 13'0'' |
Property Listed by : EXIT Realty Associates





























.png)
.png)
