$509900 - Single Family
When Viewing This Property On Realtor.ca Please Click On The Multimedia or Virtual Tour Link For More Property Info. 241 Cormier Village offers convenient access to highways, daycare, and ATV/Snowmobile trails. It features a spacious foyer/mudroom, an open-concept kitchen with bright eat-in space, and a living room with patio doors leading to the back deck. The main level is completed with three bedrooms and one full bathroom. The finished basement includes a family room with a wood-burning stove, one non-conforming bedroom, a full bath, laundry, and storage, plus access to a double attached garage with epoxy flooring. Outdoor enthusiasts will enjoy the south-facing backyard, boasting an in-ground saltwater pool (15x45) with a slide and diving board, alongside a cozy sitting area. As well there is a pool room/gazebo. The property covers 1.89 acres and includes an old barn and a natural pond. (id:44286)
| SizeTotalText | : | 1 - 3 acres |
| AccessType | : | Year-round access |
| Acreage | : | true |
| Amenities | : | Shopping |
| LandscapeFeatures | : | Landscaped |
| Sewer | : | Septic System |
| Amenities NearBy | : | Shopping |
| Name | : | Attached Garage |
| Spaces | : | |
| Name | : | Garage |
| Spaces | : |
BathroomTotal
2
BedroomsTotal
3
BedroomsAboveGround
3
BedroomsBelowGround
0
ArchitecturalStyle
2 Level
BasementDevelopment
Finished
BasementType
Full (Finished)
ConstructedDate
1993
CoolingType
Air Conditioned, Heat Pump
ExteriorFinish
Vinyl
FireplacePresent
False
FireProtection
Smoke Detectors
FlooringType
Porcelain Tile, Hardwood
FoundationType
Concrete
HalfBathTotal
0
HeatingFuel
Electric, Wood
HeatingType
Baseboard heaters, Heat Pump, Stove
SizeInterior
1288 sqft
TotalFinishedArea
2576 sqft
Type
House
UtilityWater
Drilled Well, Well
| Level | Type | Dimension |
|---|---|---|
| Basement | Utility room | X |
| Basement | 3pc Bathroom | X |
| Basement | Bedroom | X |
| Basement | Family room | X |
| Level | Type | Dimension |
|---|---|---|
| Main level | 4pc Bathroom | X |
| Main level | Bedroom | X |
| Main level | Bedroom | X |
| Main level | Bedroom | X |
| Main level | Dining room | X |
| Main level | Living room | X |
| Main level | Foyer | X |
Property Listed by : PG Direct Realty Ltd.


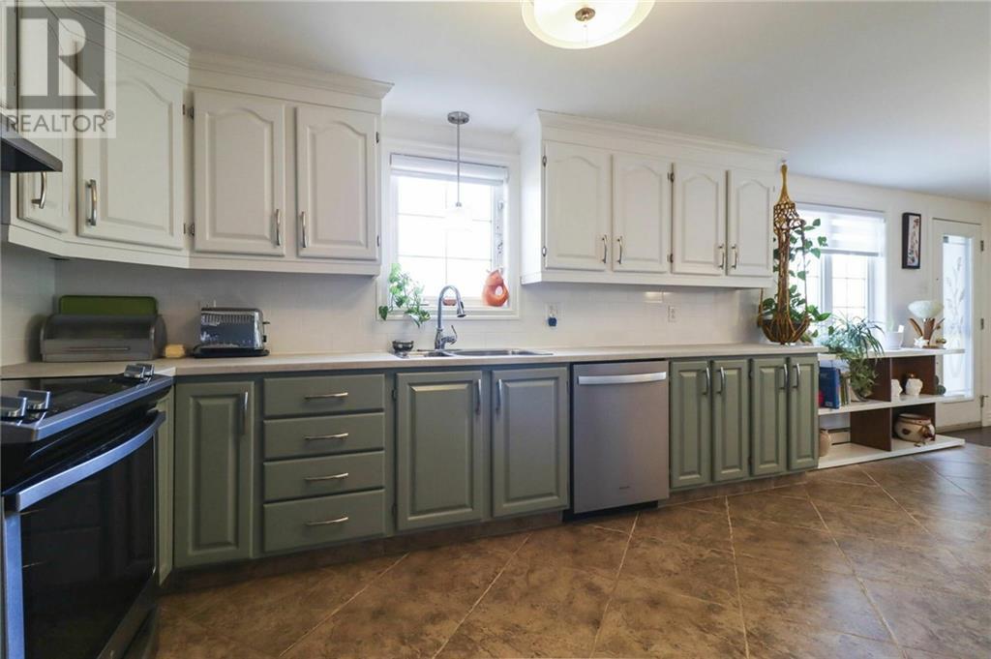


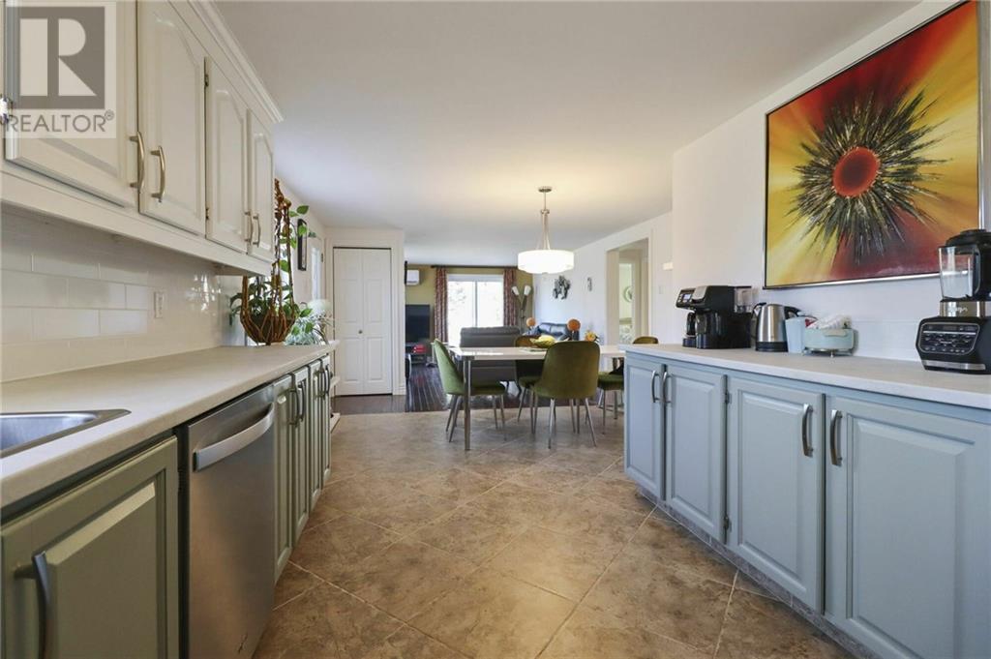


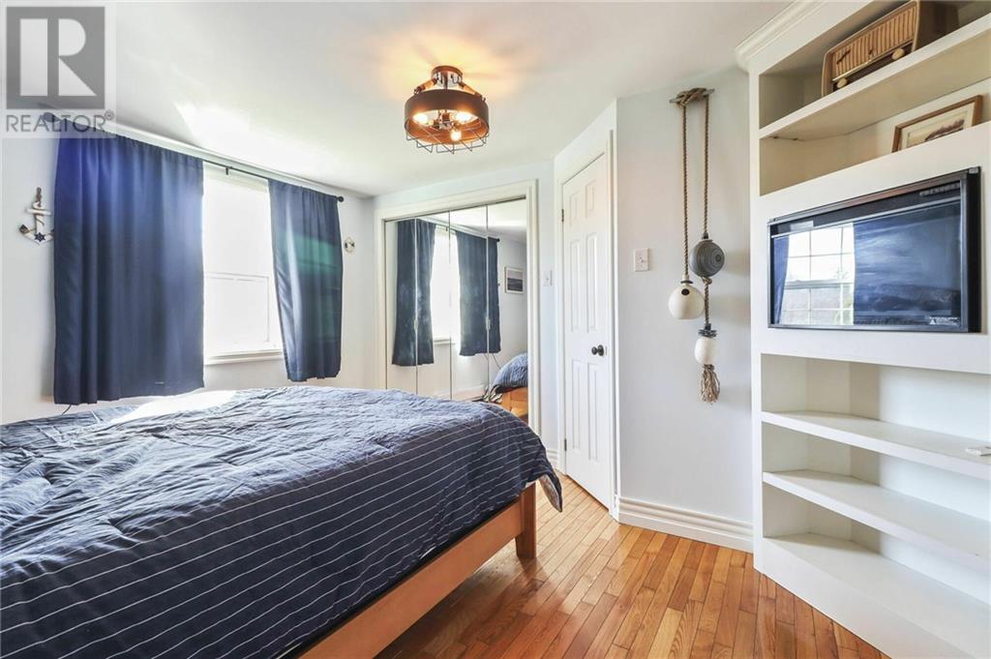




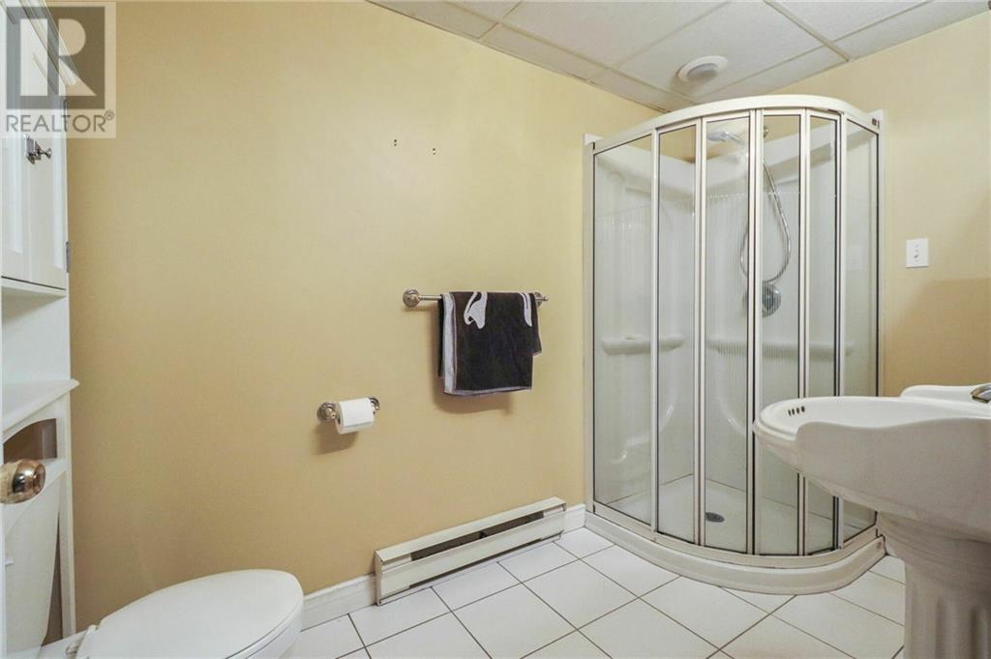

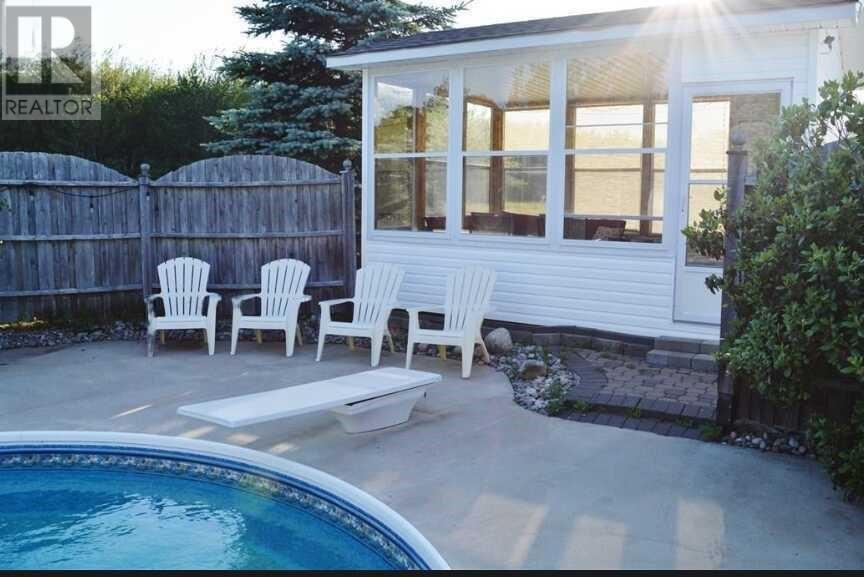








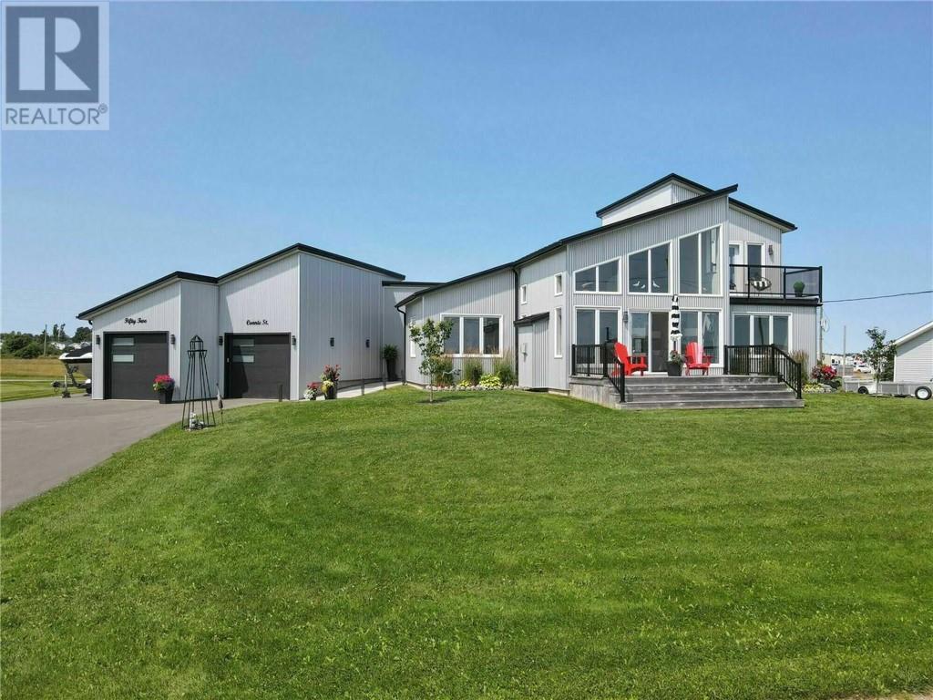

.png)
.png)
.png)

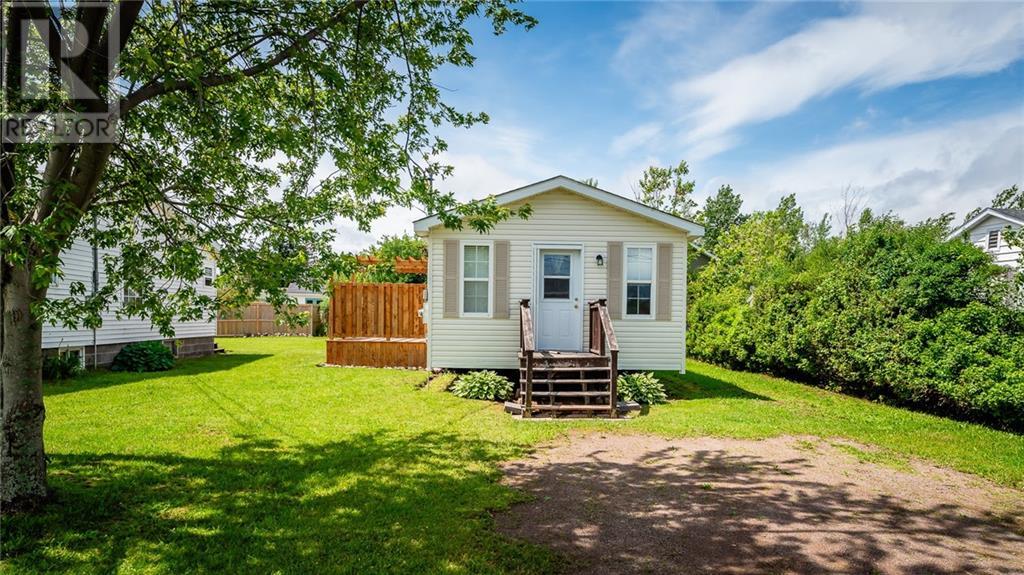

.png)
.png)
