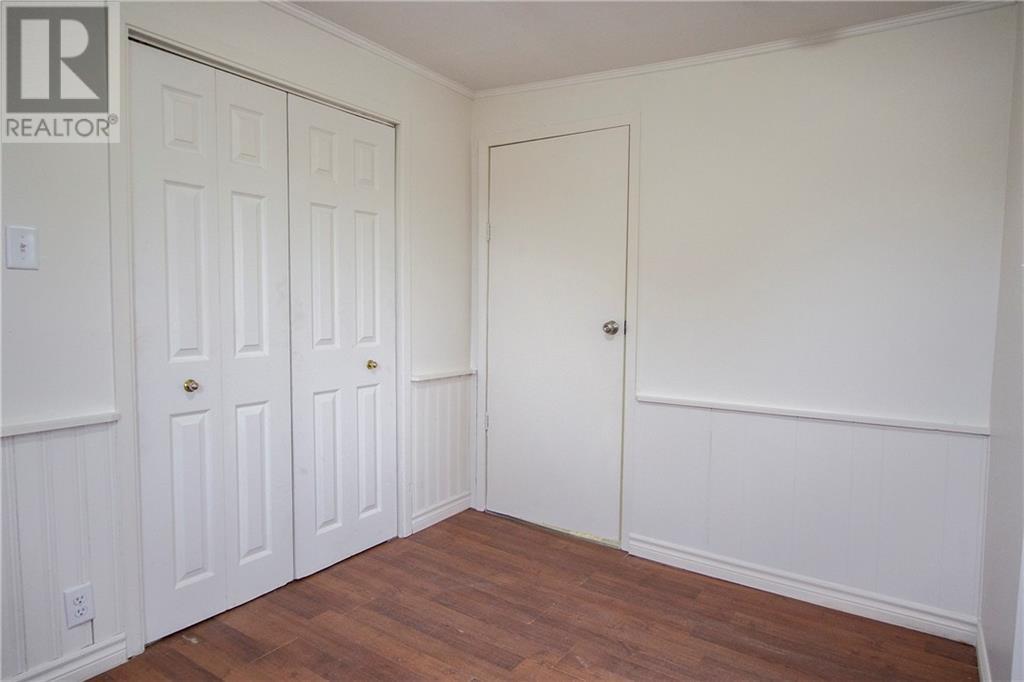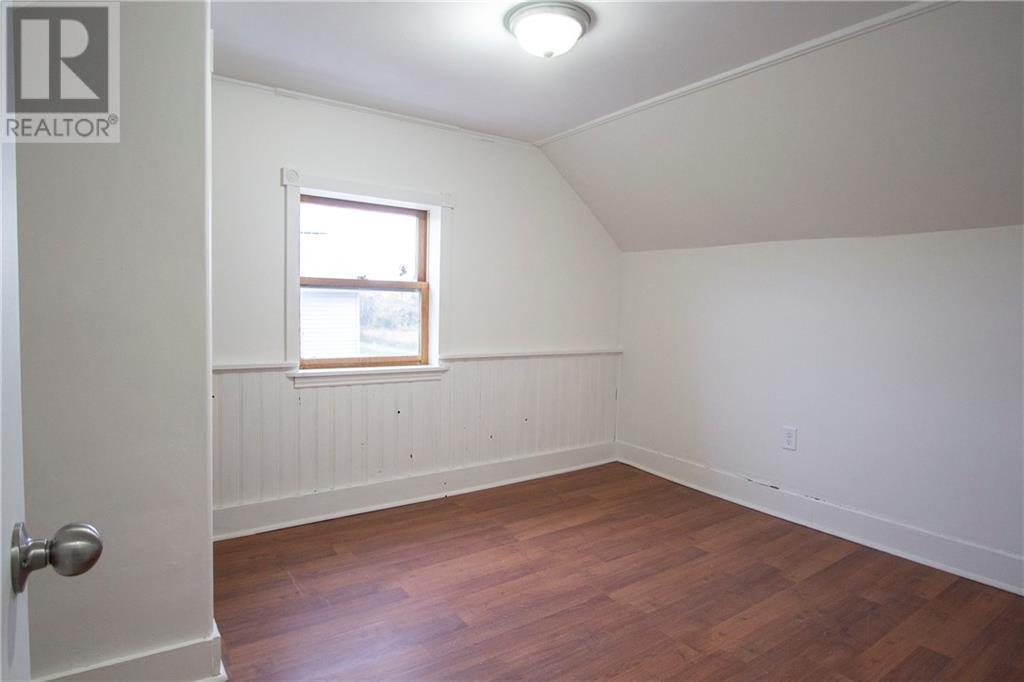$154900 - Single Family
Welcome to 6 St. James Street. A lovely home located in a prosperous town central to all provincial provinces. On the main floor you will find the living room, dinning room, newly renovated kitchen, laundry room, and 4 piece bathroom. On the second floor is where the two large bedrooms can be found one contains a small walk in closet. Recent renovations included new kitchen flooring, re-wiring on the second level, new paint all throughout the house, new steel roof, 2 new bedroom doors, heat pump cleaned and service, and electric furnace servicing. Located only a short 4 minute walk from grocery stores, restaurant, pharmacies, car dealerships, cafes, and just down then road from Mount Allison University; this house has it all! OPEN HOUSE APRIL 7 (SUNDAY) FROM 1pm TO 3PM. Call to book a showing! (id:44286)
| SizeTotal | : | 816 m2 |
| SizeTotalText | : | 816 m2 |
| AccessType | : | Year-round access |
| Acreage | : | false |
| Amenities | : | Shopping |
| Sewer | : | Municipal sewage system |
| SizeIrregular | : | 816 |
| Amenities NearBy | : | Shopping |
| Name | : | Attached Garage |
| Spaces | : | |
| Name | : | Garage |
| Spaces | : |
BathroomTotal
1
BedroomsTotal
2
BedroomsAboveGround
2
BedroomsBelowGround
0
BasementType
Crawl space
CoolingType
Heat Pump
ExteriorFinish
Vinyl
FireplacePresent
False
FireProtection
Smoke Detectors
FlooringType
Laminate, Vinyl
FoundationType
Stone
HalfBathTotal
0
HeatingFuel
Electric
HeatingType
Forced air, Heat Pump
SizeInterior
920 sqft
TotalFinishedArea
920 sqft
Type
House
UtilityWater
Municipal water
| Level | Type | Dimension |
|---|---|---|
| Second level | Office | 4'10'' x 4'7'' |
| Second level | Bedroom | 9'4'' x 10'5'' |
| Second level | Bedroom | 10'1'' x 11'10'' |
| Level | Type | Dimension |
|---|---|---|
| Main level | Laundry room | 5'6'' x 10'2'' |
| Main level | 4pc Bathroom | 6'2'' x 11'10'' |
| Main level | Living room/Dining room | 11'1'' x 12'4'' |
| Main level | Bonus Room | 10'7'' x 7'7'' |
| Main level | Dining room | 9'4'' x 8'6'' |
| Main level | Kitchen | 9'4'' x 9'4'' |
Property Listed by : RE/MAX Sackville Realty Ltd.































.png)
.png)
