$699900 - Single Family
Visit REALTOR website for additional information. Main Flr-Kitchen with island, dining & living room with cathedral ceilings, bed, laundry, half bath, pantry. 2nd flr-Master walk in closet, 4pc ensuite, rec room with wet bar, sitting room with balcony, bed. Extras: crown moulding, surround sound speakers, surveillance camera & alarm system, heat pump & forced air electric furnace, 200 amp entrance with a separate panel for a generator, baby barn, landscaped with a flower garden & more. Large paved driveway, attached 3 car garage. (id:44286)
| SizeTotal | : | 897 m2 |
| SizeTotalText | : | 897 m2 |
| AccessType | : | Year-round access |
| Acreage | : | false |
| Amenities | : | Golf Course, Marina, Shopping |
| LandscapeFeatures | : | Landscaped |
| Sewer | : | Municipal sewage system |
| SizeIrregular | : | 897 |
| Amenities NearBy | : | Golf Course, Marina, Shopping |
| Name | : | Attached Garage |
| Spaces | : | |
| Name | : | Garage |
| Spaces | : |
BathroomTotal
2
BedroomsTotal
3
BedroomsAboveGround
3
BedroomsBelowGround
0
ArchitecturalStyle
2 Level
BasementType
Crawl space
ConstructedDate
2009
CoolingType
Air Conditioned, Heat Pump
ExteriorFinish
Wood
FireplacePresent
False
FireProtection
Smoke Detectors, Security system
FlooringType
Porcelain Tile, Hardwood
FoundationType
Concrete
HalfBathTotal
0
HeatingFuel
Electric
HeatingType
Forced air, Heat Pump
SizeInterior
2488 sqft
TotalFinishedArea
2488 sqft
Type
House
UtilityWater
Well
| Level | Type | Dimension |
|---|---|---|
| Second level | Sitting room | X |
| Second level | Games room | X |
| Second level | 4pc Bathroom | X |
| Second level | Bedroom | X |
| Second level | Bedroom | X |
| Level | Type | Dimension |
|---|---|---|
| Main level | Bedroom | X |
| Main level | Foyer | X |
| Main level | 3pc Bathroom | X |
| Main level | Laundry room | X |
| Main level | Dining room | X |
| Main level | Living room | X |
| Main level | Kitchen | X |
Property Listed by : PG Direct Realty Ltd.
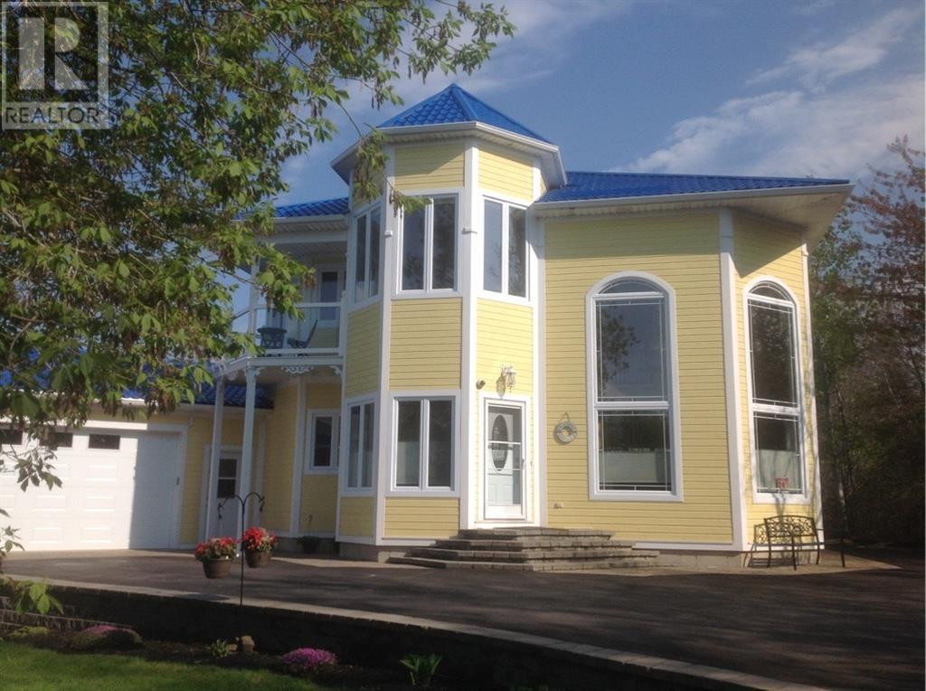
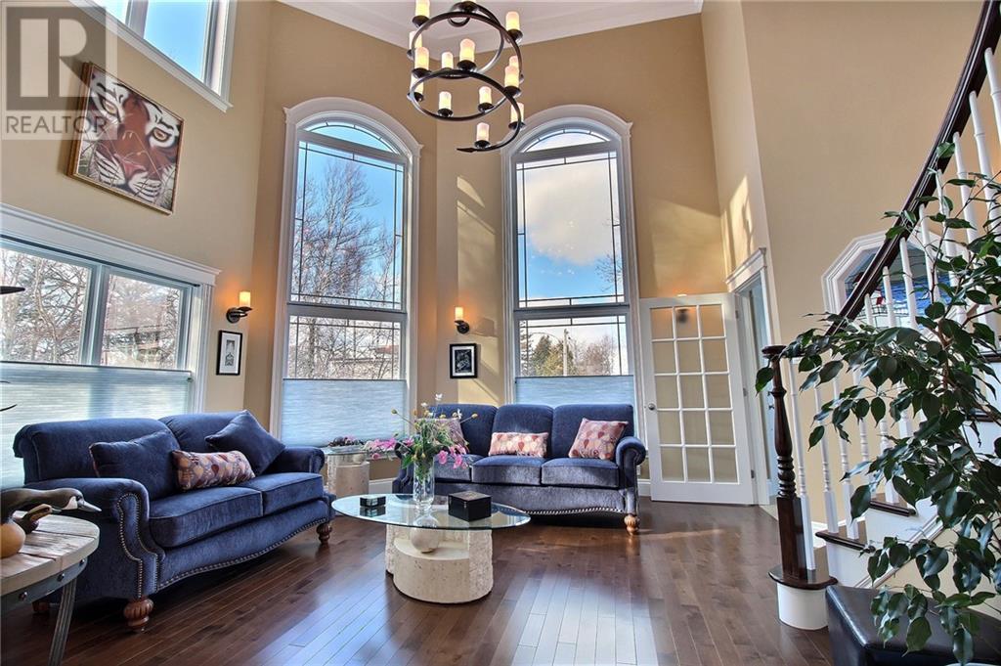
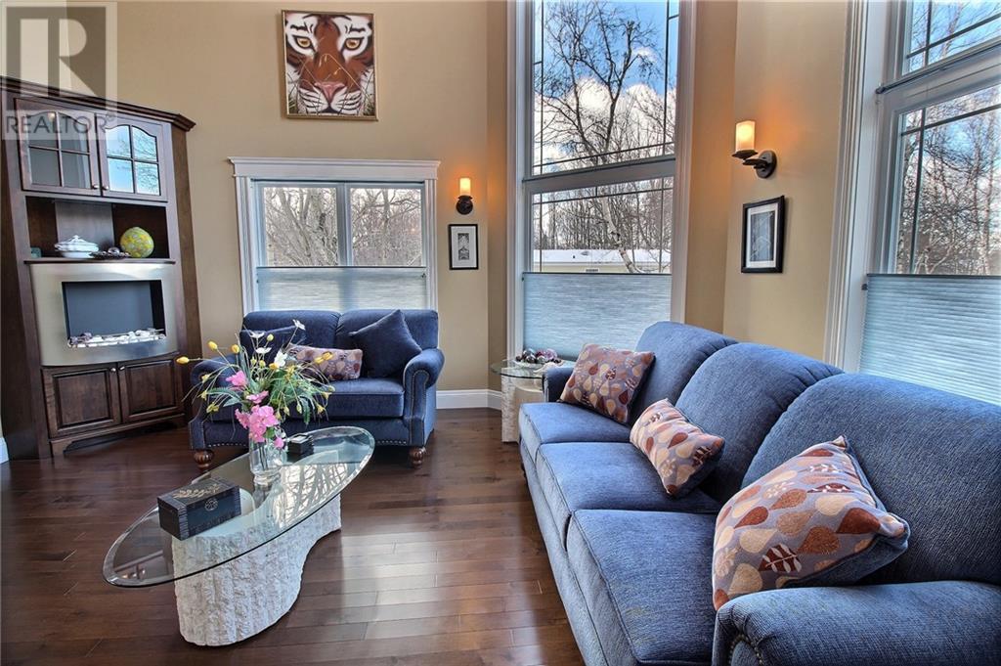
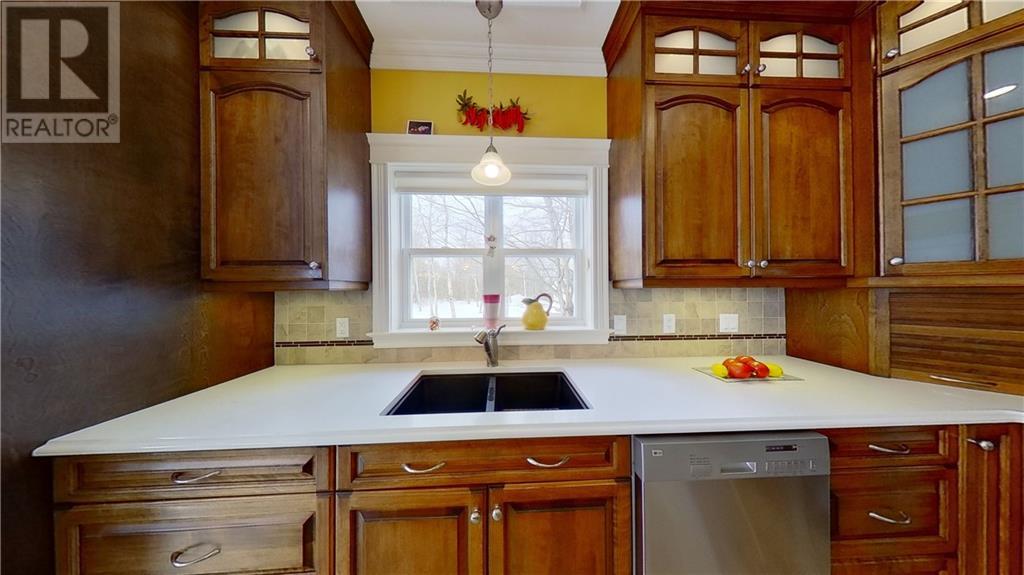
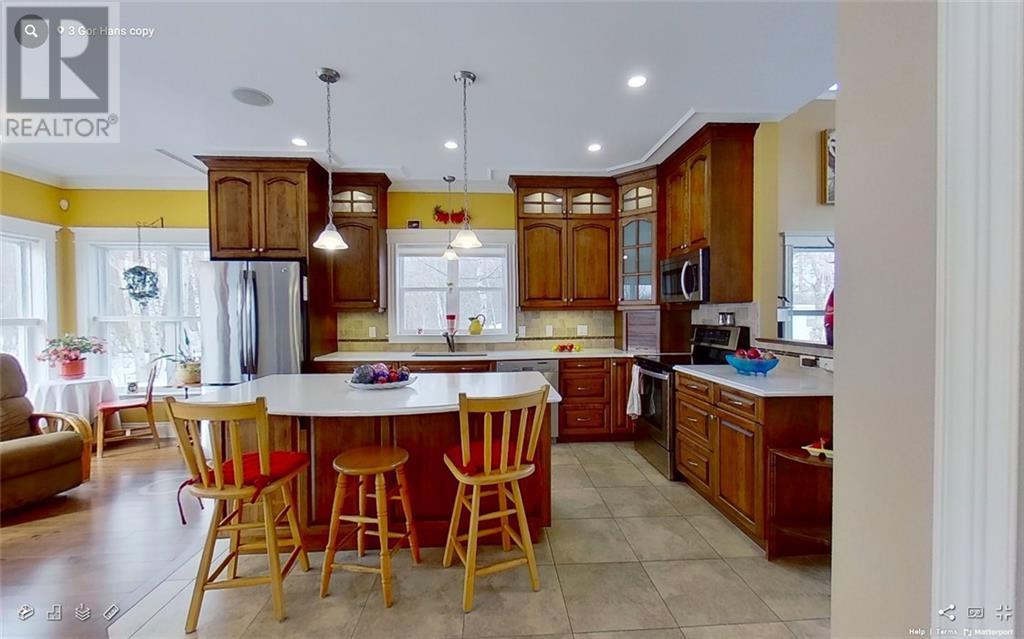






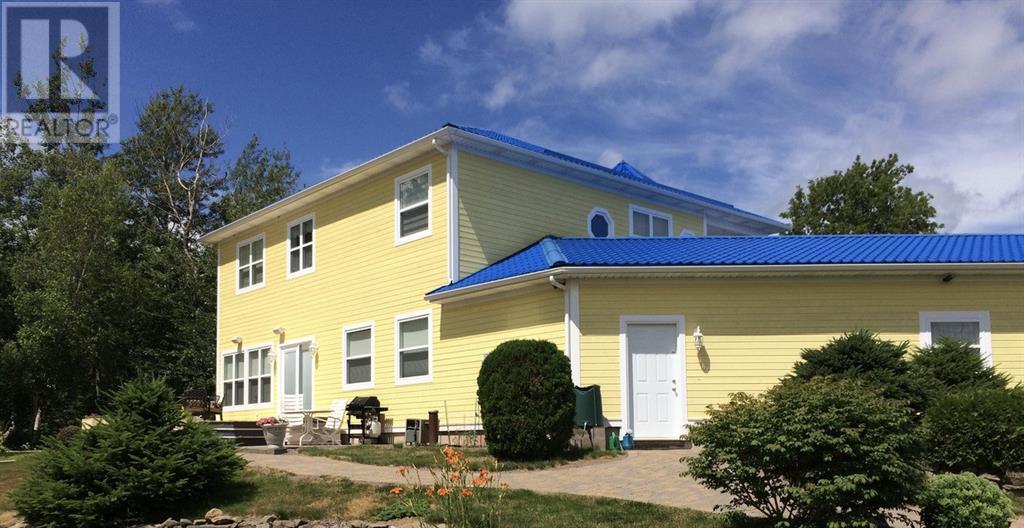


.png)
.png)
.png)

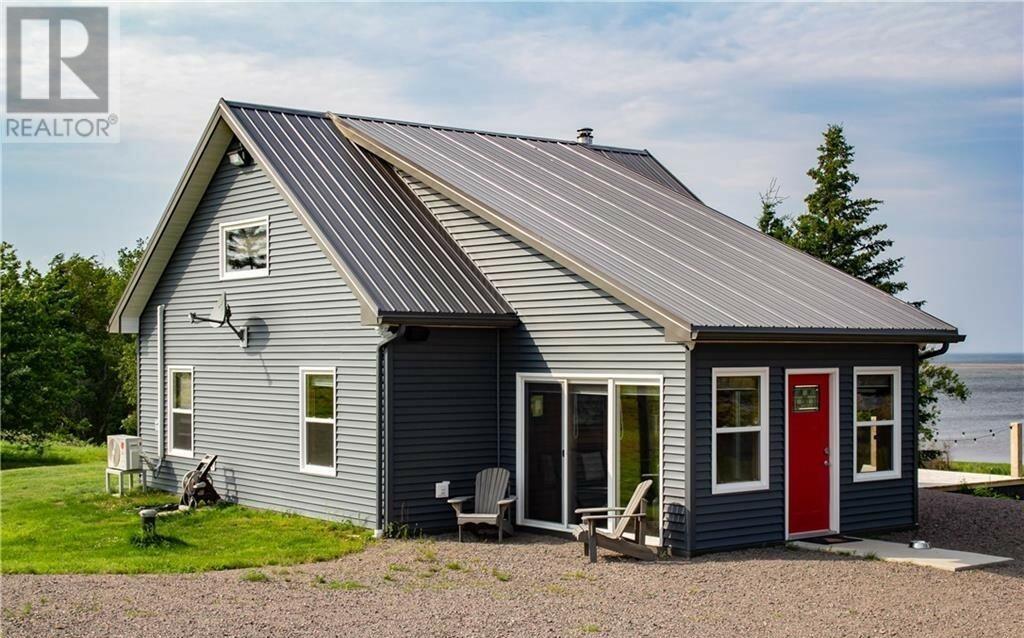
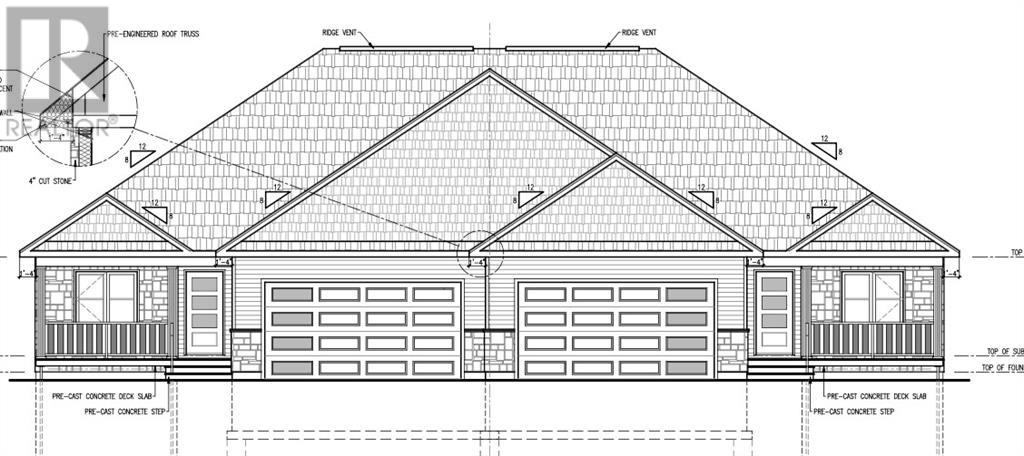


.png)
.png)
