$495000 - Single Family
When Viewing This Property On Realtor.ca Please Click On The Multimedia or Virtual Tour Link For More Property Info. High Quality, executive semi detached homes. This is an exclusive community for Atlantic Canadas award-winning custom homebuilder/Master builder. This is the closest residential development to Downtown Moncton!!!! Our pricing includes Very energy efficient units, with mini split heat pumps, Tray ceiling with crown molding, aluminum railings, Landscaped lawn & paved driveway, attached garage, 10 Year New Home Warranty. Also a maintenance agreement in place so that all the lawn cutting & snow removal happens at the same time, keeping the community beautiful! The main floor is perfect for entertaining with an open concept kitchen with island, dining room & living room, primary bed with walk-in closet and en-suite bath, 2nd bed, 2nd full bath, mud room off the garage with laundry. This house plans is much larger than most at 1550 sf. (id:44286)
| SizeTotal | : | 561.5 m2 |
| SizeTotalText | : | 561.5 m2 |
| AccessType | : | Year-round access |
| Acreage | : | false |
| Amenities | : | Golf Course, Shopping |
| LandscapeFeatures | : | Landscaped |
| Sewer | : | Municipal sewage system |
| SizeIrregular | : | 561.5 |
| Amenities NearBy | : | Golf Course, Shopping |
| Name | : | Attached Garage |
| Spaces | : | |
| Name | : | Garage |
| Spaces | : |
BathroomTotal
2
BedroomsTotal
2
BedroomsAboveGround
2
BedroomsBelowGround
0
BasementDevelopment
Unfinished
BasementType
Full (Unfinished)
ConstructedDate
2023
CoolingType
Air Conditioned, Heat Pump
ExteriorFinish
Colour Loc, Vinyl
FireplacePresent
False
FlooringType
Ceramic, Hardwood
FoundationType
Concrete
HalfBathTotal
0
HeatingFuel
Electric
HeatingType
Baseboard heaters, Heat Pump
SizeInterior
1550 sqft
TotalFinishedArea
1550 sqft
Type
House
UtilityWater
Municipal water
| Level | Type | Dimension |
|---|---|---|
| Main level | Solarium | X |
| Main level | Other | X |
| Main level | 4pc Bathroom | X |
| Main level | 3pc Ensuite bath | X |
| Main level | Bedroom | X |
| Main level | Bedroom | X |
| Main level | Mud room | X |
| Main level | Dining room | X |
| Main level | Kitchen | X |
| Main level | Living room | X |
Property Listed by : PG Direct Realty Ltd.
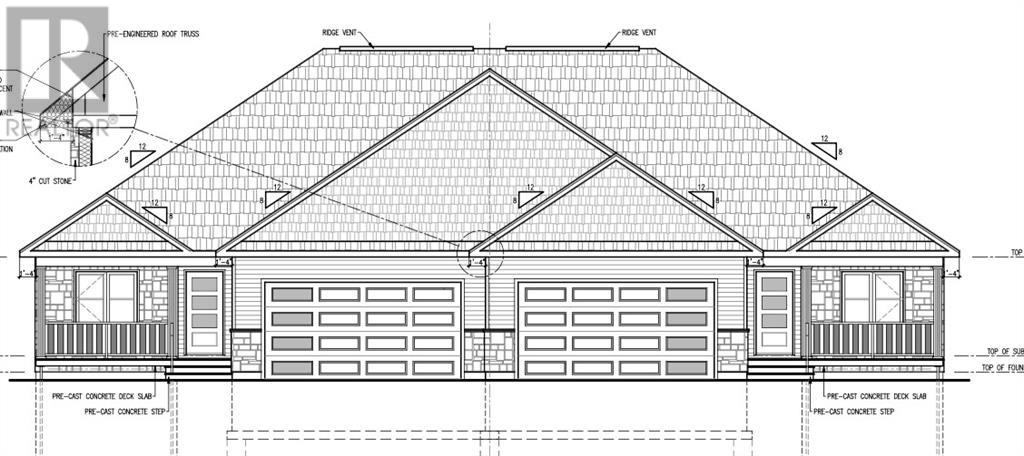
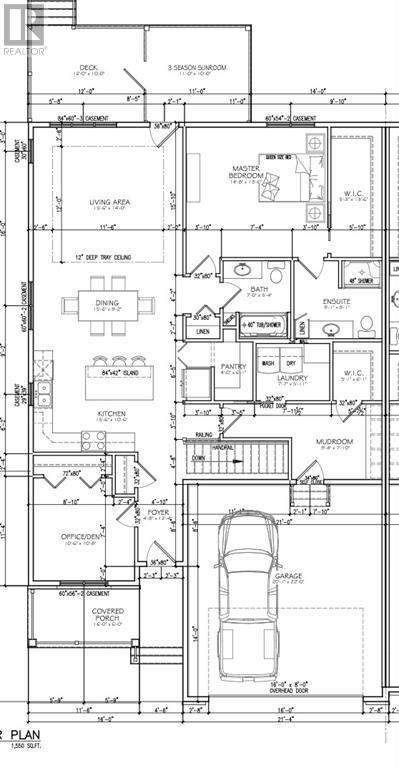
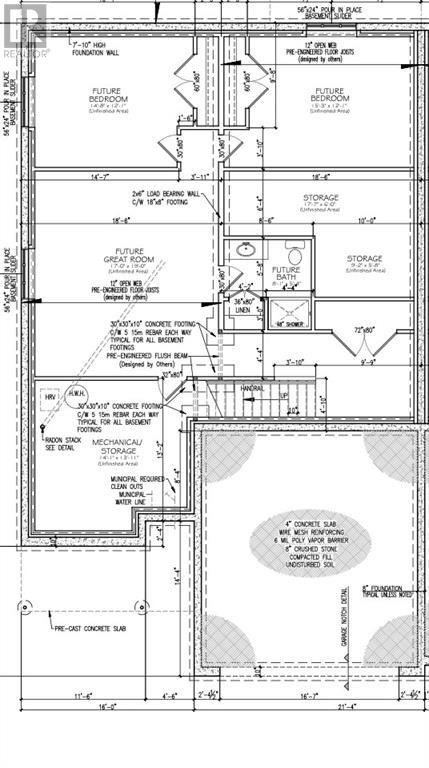


.png)
.png)
.png)
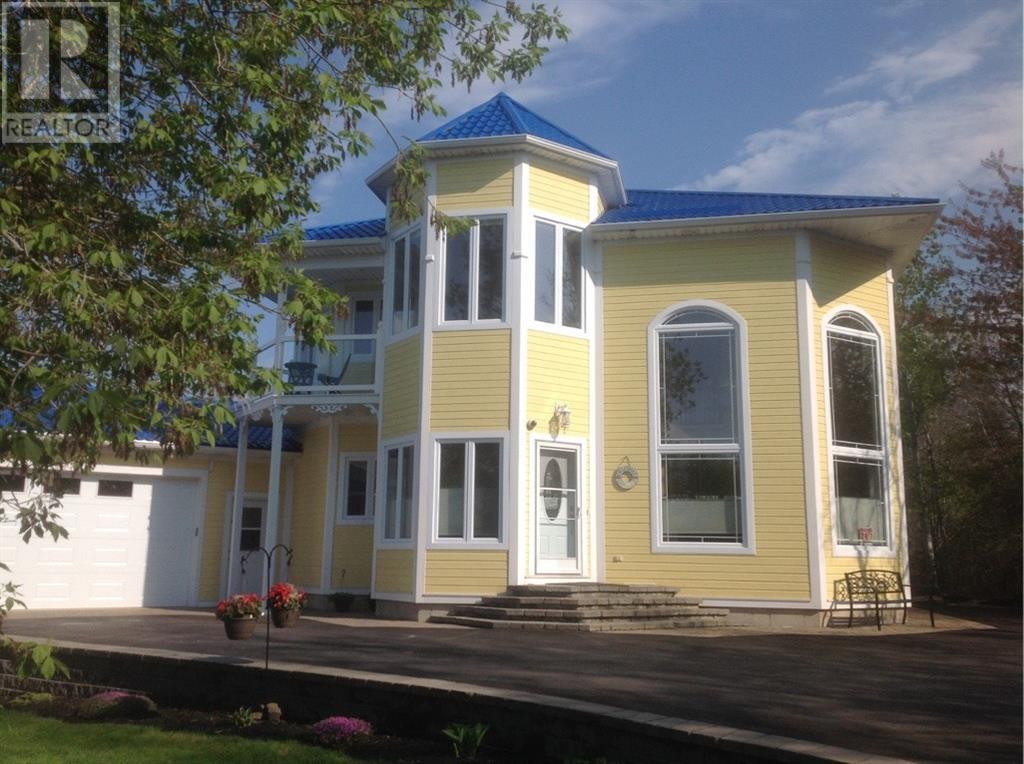

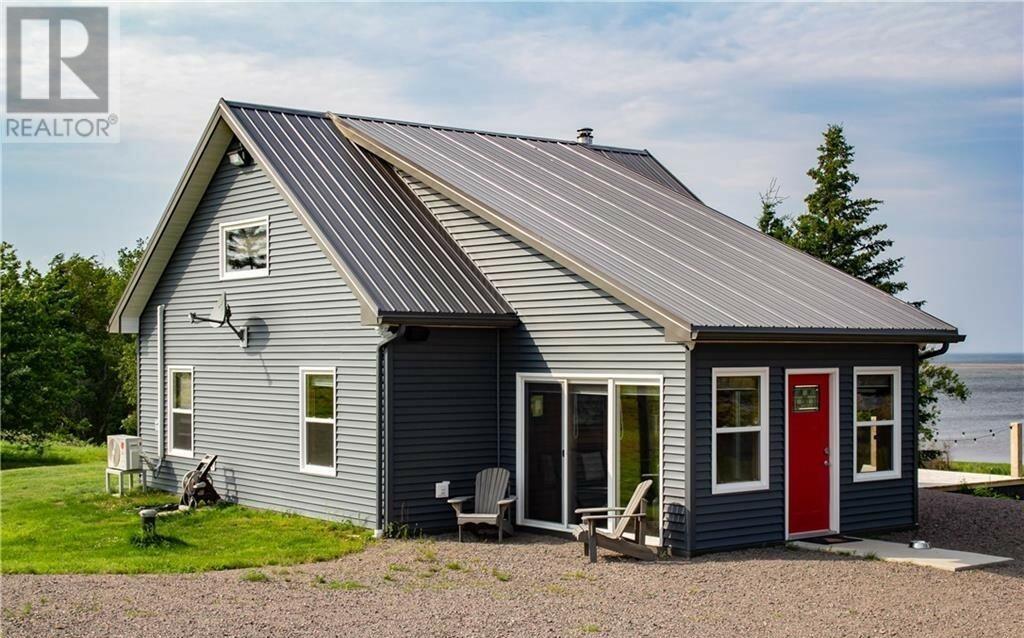


.png)
.png)
