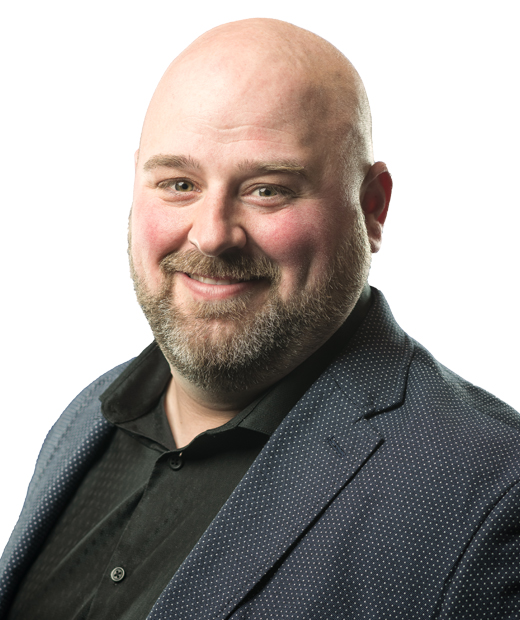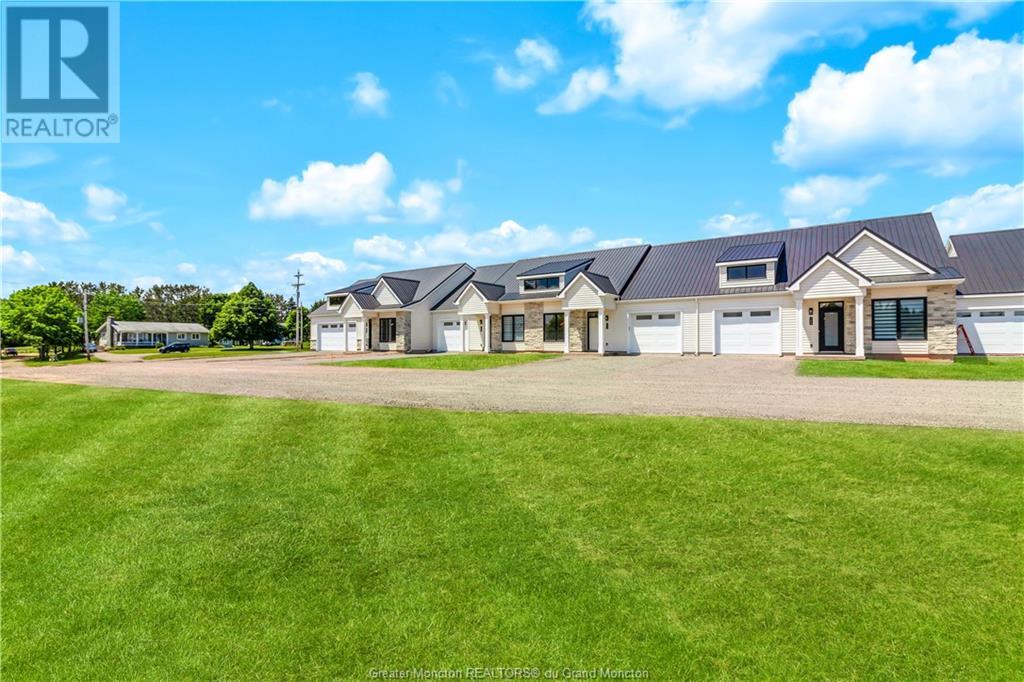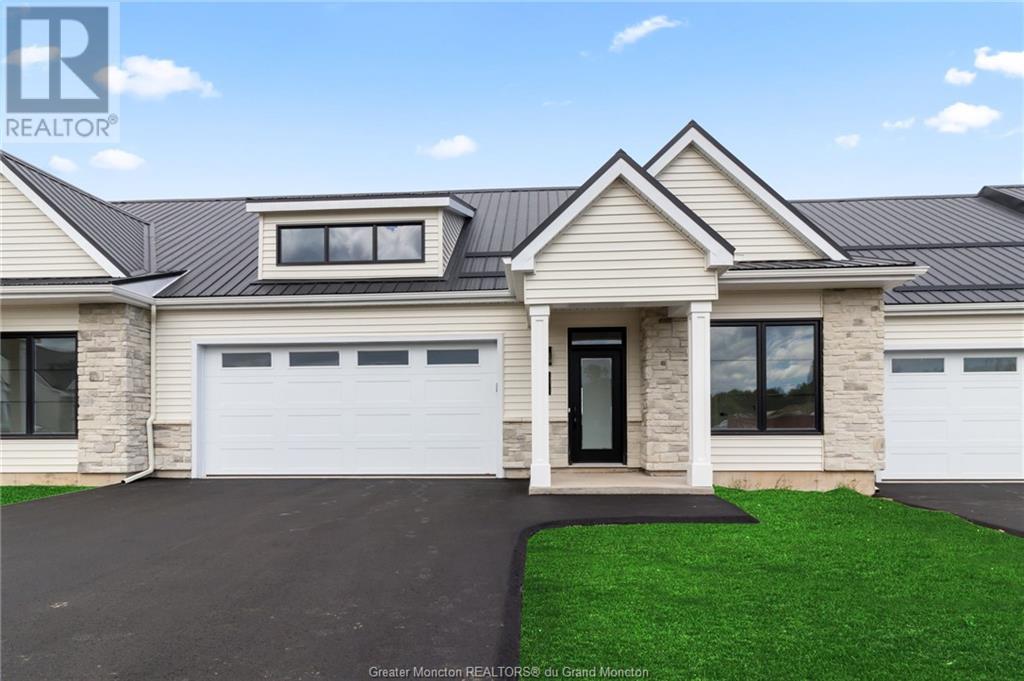$529000 - Single Family
WELCOME TO OCEAN VIEW RESIDENCES // EXQUISITE NEW CONSTRUCTION // RESORT-STYLE CONDOMINIUMS WITH STUNNING WATER VIEWS & ATTACHED DOUBLE GARAGE! From the moment you enter, you'll feel at home in the grand foyer with its elegant tray ceiling. The expansive open concept living area is designed for entertaining, featuring a chef's dream kitchen with a large island, walk-in pantry, custom cabinetry, and quartz countertops. The kitchen flows seamlessly into the dining area and living room, which opens onto your private covered terrace. The primary bedroom is a serene retreat, boasting a tray ceiling, an oversized walk-in closet with custom built-ins, and a luxurious spa-inspired ensuite with a soaking tub, double vanity, glass and tile shower, and in-floor heating. The second bedroom includes a walk-in closet and is adjacent to the main bath. The conveniently located laundry room, complete with storage and a folding counter, and a mudroom with garage access, round out this exceptional home. With 9-foot ceilings and large windows, this condo exudes an extra level of sophistication and charm. Situated on a beautifully landscaped lot with a paved driveway, the condo fees cover landscaping, snow removal, water, sewer, and exterior building maintenance. Located on a quiet cul-de-sac just minutes from the beach, with easy access to the highway and all the amenities of Shediac. SAMPLE PHOTOS ONLY! Call for more information or to book your private viewing. (id:11392)
| SizeTotalText | : | under 1/2 acre |
| AccessType | : | Year-round access |
| Acreage | : | false |
| Amenities | : | Golf Course, Marina, Shopping |
| LandscapeFeatures | : | Landscaped |
| Amenities NearBy | : | Golf Course, Marina, Shopping |
| Name | : | Garage |
BathroomTotal
2
BedroomsTotal
2
BedroomsAboveGround
2
BedroomsBelowGround
0
ConstructedDate
2024
CoolingType
Air Conditioned, Heat Pump
ExteriorFinish
Stone, Vinyl
FireplacePresent
False
FireProtection
Smoke Detectors
FlooringType
Ceramic, Hardwood
FoundationType
Concrete Slab
HalfBathTotal
0
HeatingFuel
Electric
HeatingType
Baseboard heaters, Heat Pump
SizeInterior
1543 sqft
TotalFinishedArea
1543 sqft
UtilityWater
Well
| Level | Type | Dimension |
|---|---|---|
| Main level | Laundry room | X |
| Main level | Mud room | X |
| Main level | 4pc Bathroom | 10'7'' x 11'4'' |
| Main level | Bedroom | 10'7'' x 11'4'' |
| Main level | 5pc Bathroom | 7'10'' x 17'1'' |
| Main level | Bedroom | 11'6'' x 13'4'' |
| Main level | Living room | X |
| Main level | Dining room | X |
| Main level | Kitchen | X |
| Main level | Foyer | X |









































.png)
.png)
.png)





.png)
.png)
