$769900 - Single Family
*** EXECUTIVE 2 STOREY HOME WITH WALKOUT BASEMENT & IN-LAW SUITE // WATER ACCESS // GORGEOUS WATER VIEWS // LOT SURROUNDED BY NATURE CONSERVANCY ON 3 SIDES *** Welcome to 54 Ptit Barachois, this over 5000 SQFT home located on a private year-round road in beautiful Grand Barachois offers it new owners all that nature has to offer, from nice water views and water access to backing onto a Nature Conservancy of Canada estuary. The main floor welcomes you with an extra large and airy foyer to the formal living room with plenty of windows for natural lighting and a STONE SURROUND PROPANE FIREPLACE. From there, you will find a formal dining room with access to a 3 SEASON SUNROOM, large eat-in kitchen with 9FT ISLAND and WALK-IN PANTRY, OFFICE SPACE, and cozy den with PROPANE FIREPLACE and access to the BACK DECK with AMAZING VIEWS. A 4pc bath and mudroom/laundry complete this level. The top floor includes the primary bedroom with HUGE WALK-IN CLOSET, BALCONY, and 5PC ENSUITE with DOUBLE JACUZZI, 2 great size spare bedrooms, another 4pc bath, and MASSIVE BONUS ROOM with PERFECT OCEAN VIEW and access to A LARGE BALCONY. The IN-LAW SUITE is accessible via the garage or WALKOUT and offers kitchen/dining/living room combination, 2 bedrooms, 4pc bath & rough-in for washer/dryer. This fantastic home also features MONITORED ALARM SYSTEM, SPEAKERS ALMOST EVERYWHERE INSIDE AND OUT, 2 HOT WATER TANKS, CENTRAL VACUUM, WATER SOFTENER, TRANE HEAT PUMP, HEATED GARAGE, STORAGE ROOM & COLD ROOM. (id:11392)
| SizeTotal | : | 6662 m2 |
| SizeTotalText | : | 6662 m2 |
| AccessType | : | Year-round access, Water access |
| Acreage | : | true |
| LandscapeFeatures | : | Landscaped |
| Sewer | : | Septic System |
| SizeIrregular | : | 6662 |
| Name | : | Garage |
| Spaces | : | |
| Name | : | Heated Garage |
| Spaces | : |
BathroomTotal
4
BedroomsTotal
5
BedroomsAboveGround
3
BedroomsBelowGround
2
ArchitecturalStyle
2 Level
ConstructedDate
2004
CoolingType
Central air conditioning, Heat Pump
ExteriorFinish
Vinyl
FireplacePresent
True
FireplaceTotal
2
FireProtection
Smoke Detectors
FlooringType
Laminate, Porcelain Tile, Hardwood
FoundationType
Concrete
HalfBathTotal
0
HeatingType
Forced air, Heat Pump
SizeInterior
3740 sqft
TotalFinishedArea
5300 sqft
Type
House
UtilityWater
Well
| Level | Type | Dimension |
|---|---|---|
| Second level | Bonus Room | 15'11'' x 14'7'' |
| Second level | 4pc Bathroom | 5'4'' x 12'11'' |
| Second level | Bedroom | 11'0'' x 14'0'' |
| Second level | Bedroom | 13'8'' x 14'6'' |
| Second level | Other | 12'6'' x 16'1'' |
| Second level | Bedroom | 15'1'' x 20'0'' |
| Level | Type | Dimension |
|---|---|---|
| Basement | Bedroom | 11'0'' x 10'11'' |
| Basement | Bedroom | 10'0'' x 15'2'' |
| Basement | Kitchen | 11'11'' x 13'10'' |
| Basement | Dining room | 16'0'' x 8'7'' |
| Basement | Living room | 17'2'' x 14'6'' |
| Level | Type | Dimension |
|---|---|---|
| Main level | Mud room | 9'0'' x 6'0'' |
| Main level | 4pc Bathroom | 9'11'' x 5'4'' |
| Main level | Solarium | 7'6'' x 11'0'' |
| Main level | Office | 18'0'' x 12'1'' |
| Main level | Office | 10'0'' x 11'4'' |
| Main level | Kitchen | 19'0'' x 15'0'' |
| Main level | Dining room | 11'0'' x 11'0'' |
| Main level | Living room | 16'0'' x 14'0'' |
| Main level | Foyer | 10'0'' x 11'1'' |
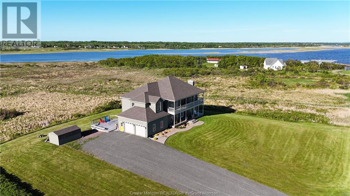
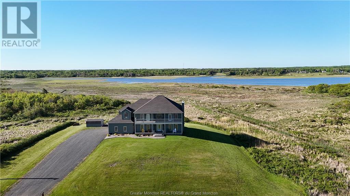
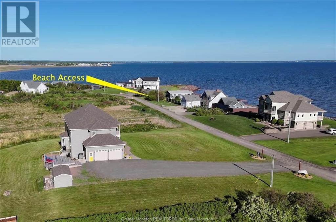
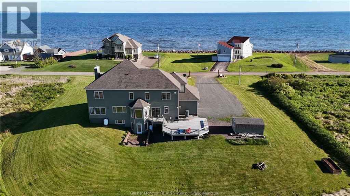
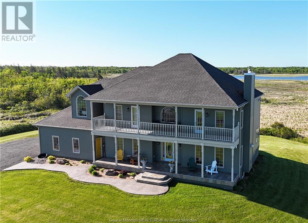
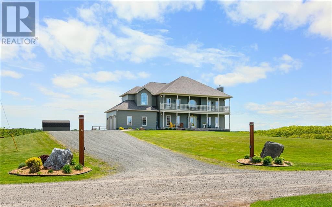
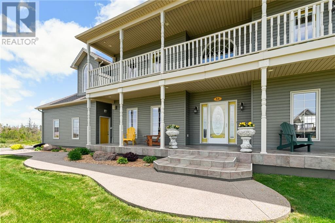
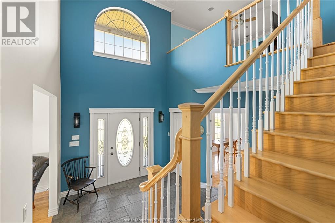
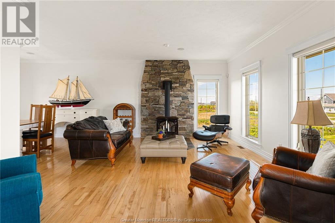
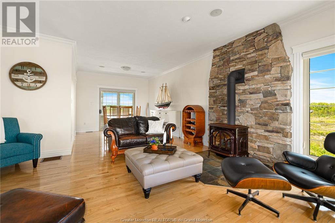
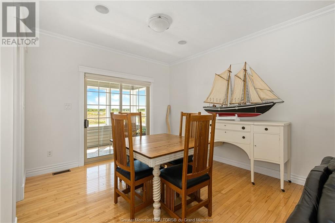
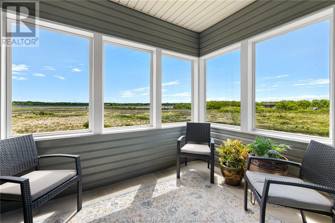
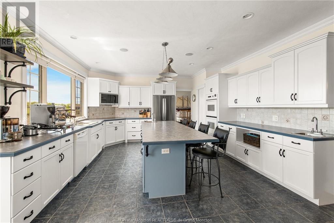
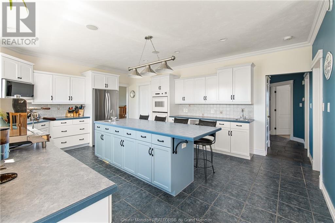
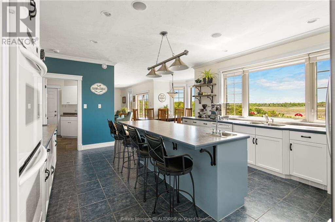
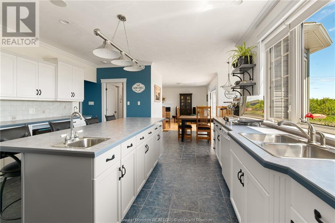
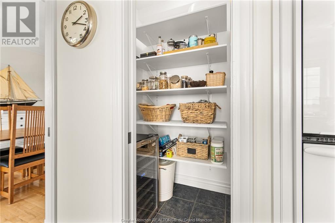
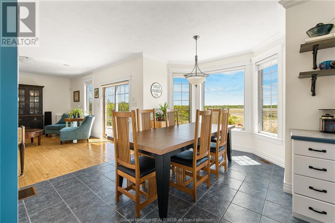
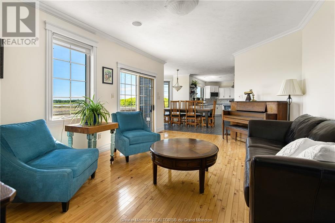
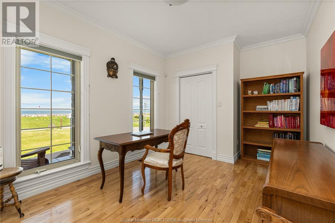
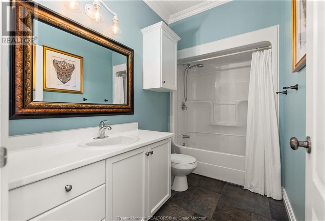
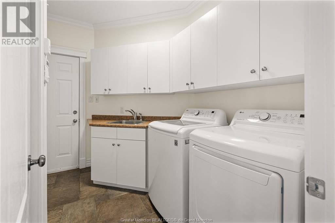
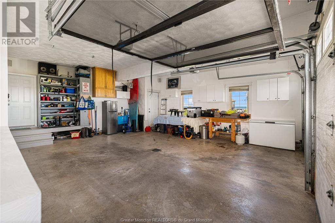
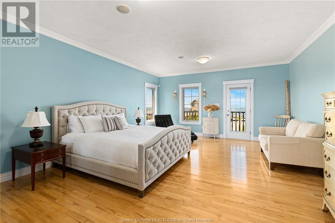
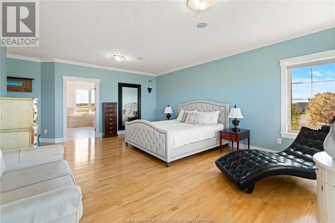
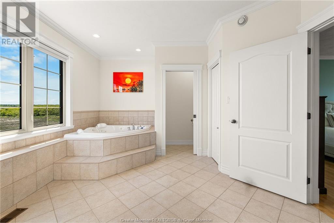
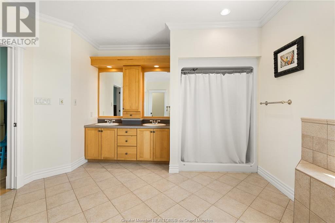
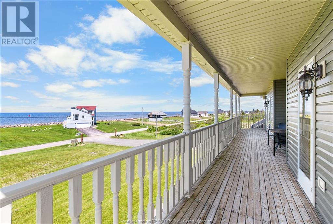
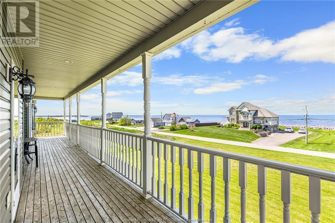
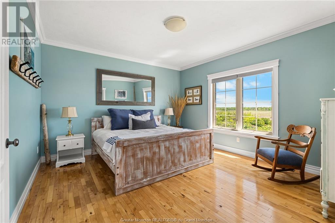
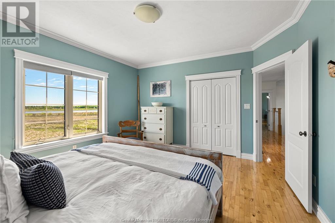
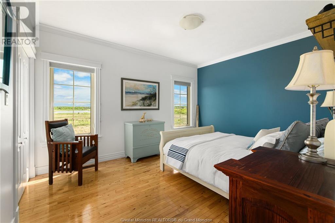
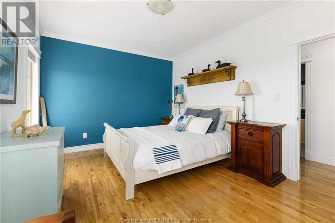
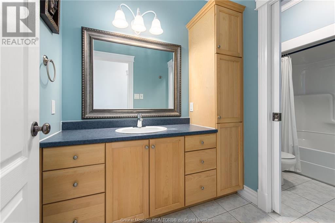
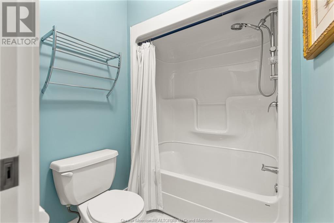
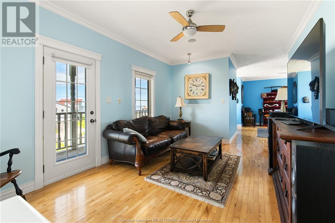
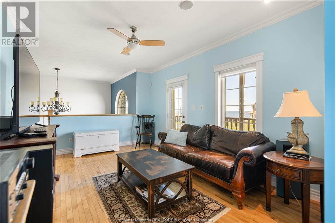
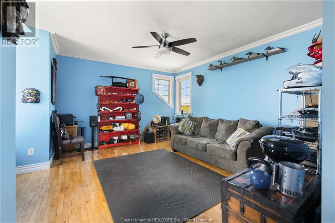
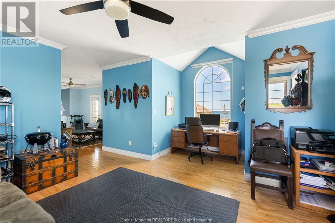
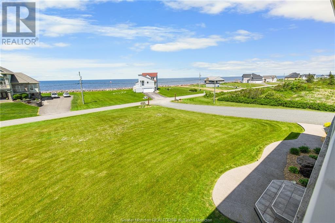
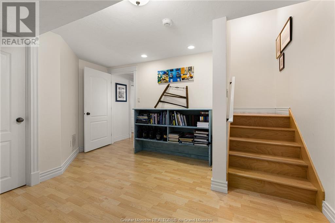
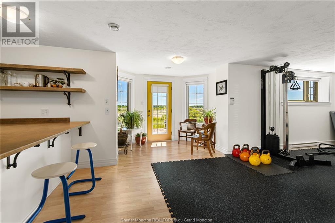
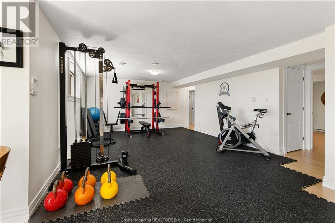
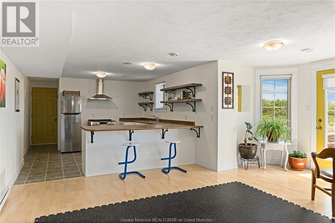
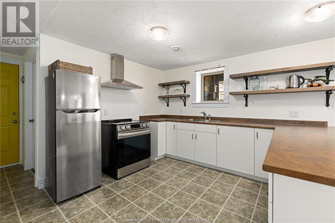
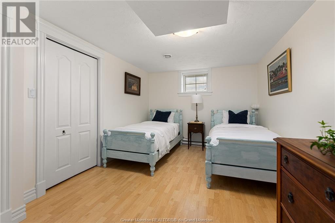
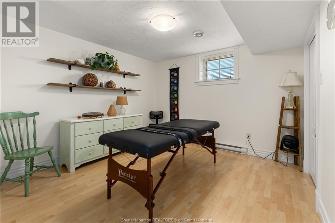
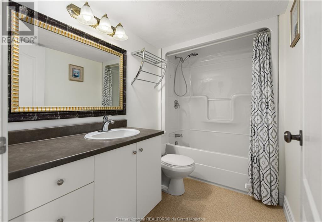
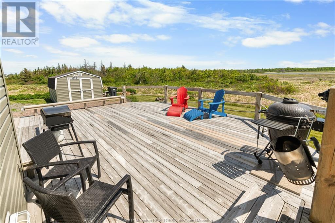
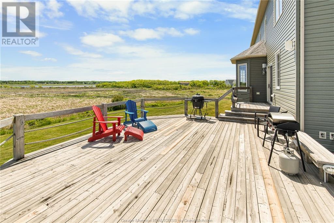







.png)
.png)
.png)


.png)
.png)
