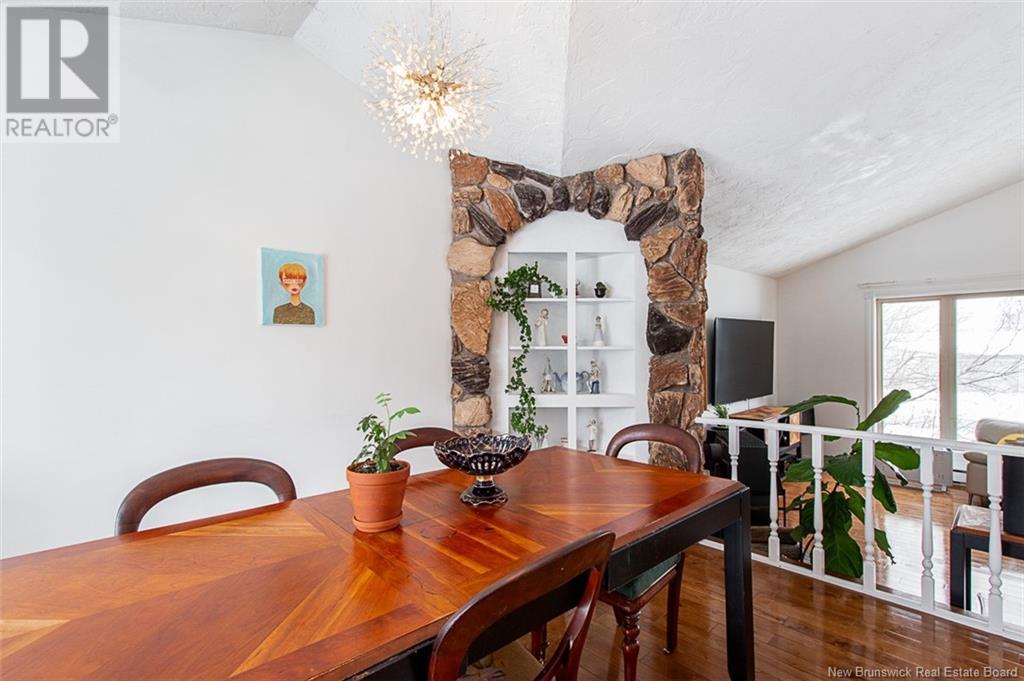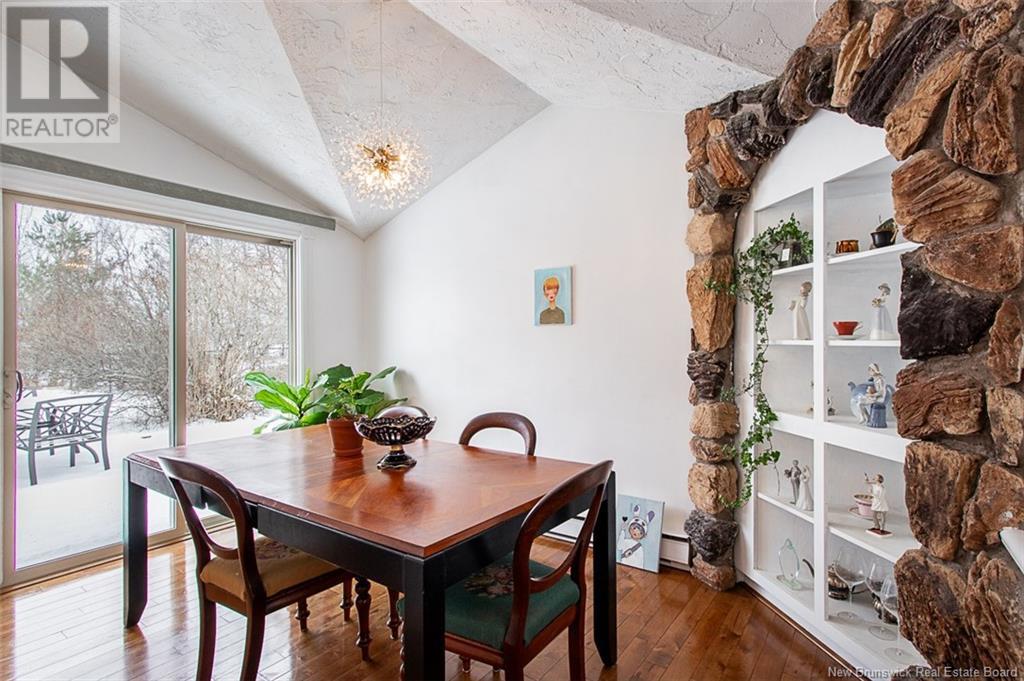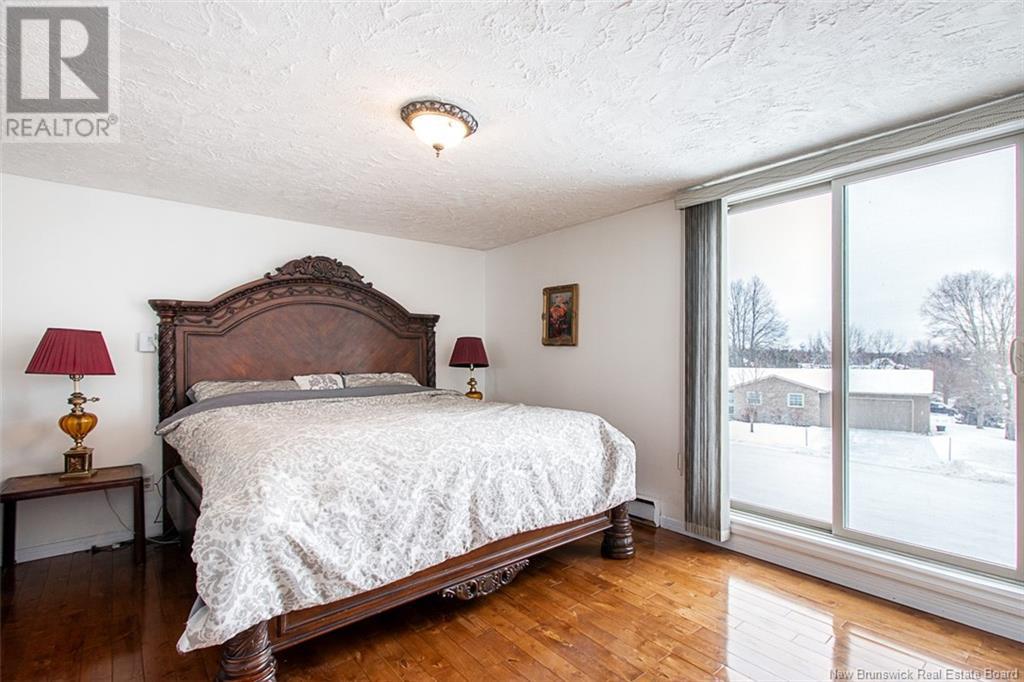$469000 - Single Family
Welcome to this inviting family home in a sought-after Dieppe neighborhood. The 4-level split boasts a charming stone and vinyl exterior, complemented by a spacious backyard for recreational activities. The main level features a functional kitchen and formal dining area, along with a well-lit family room. Upstairs, three bedrooms, including a master with a 3pc ensuite, offer comfortable living. Recent upgrades, such as fresh paint, interior lighting and new roofing 2022, enhance the overall appeal. The lower level provides practical amenities, including a 2pc bathroom, laundry facilities, and an office space. A generously sized basement bedroom with ample storage completes the residence. Located on the popular Vanier St, this home presents an excellent opportunity. Call today to schedule a showing! (id:44286)
| SizeTotalText | : | 1/2 - 1.99 acres |
| AccessType | : | Year-round access |
| Acreage | : | false |
| Amenities | : | Golf Course, Public Transit, Shopping |
| Sewer | : | Municipal sewage system |
| Amenities NearBy | : | Golf Course, Public Transit, Shopping |
| Name | : | Attached Garage |
BathroomTotal
3
BedroomsTotal
3
BedroomsAboveGround
3
BedroomsBelowGround
0
ArchitecturalStyle
4 Level
ConstructedDate
1978
ExteriorFinish
Stone
FireplacePresent
False
FlooringType
Laminate, Hardwood
FoundationType
Concrete
HalfBathTotal
1
HeatingType
Baseboard heaters
SizeInterior
1500 sqft
TotalFinishedArea
1652 sqft
Type
House
UtilityWater
Municipal water
| Level | Type | Dimension |
|---|---|---|
| Second level | 4pc Bathroom | 8'8'' x 7'2'' |
| Second level | Bedroom | 8'6'' x 7'1'' |
| Second level | Bedroom | 10'7'' x 8'8'' |
| Second level | 3pc Ensuite bath | X |
| Second level | Bedroom | 14'11'' x 12'7'' |
| Level | Type | Dimension |
|---|---|---|
| Basement | Bedroom | 13'2'' x 11'6'' |
| Basement | Office | 12'1'' x 11'5'' |
| Basement | 2pc Bathroom | 8'11'' x 5'11'' |
| Level | Type | Dimension |
|---|---|---|
| Main level | Dining room | 12'11'' x 8'5'' |
| Main level | Living room | 15'1'' x 14'6'' |
| Main level | Kitchen | 13'2'' x 6'0'' |
Property Listed by : EXIT Realty Associates







































.png)
.png)
.png)





.png)
.png)
