$479900 - Single Family
NEW CONSTRUCTION BUNGALOW SEMI IN DIEPPE WITH ATTACHED GARAGE AND FULLY FINISHED BASEMENT WITH POTENTIAL FOR IN-LAW SUITE AND SIDE DOOR! The main floor offers a spacious entry, an OPEN CONCEPT LIVING AREA with well appointed kitchen featuring a LARGE ISLAND, FLOOR TO CEILING CABINETRY, QUARTZ COUNTERTOPS AND STAINLESS STEEL APPLIANCES. From the living room, the patio door leads to the back deck with privacy wall where you can enjoy the PRIVATE BACKYARD. The well appointed primary bedroom includes double closets and full ensuite with double vanity and spacious shower. Front bedroom, 4 PC bathroom and separate laundry room complete this level. The lower level features HUGE FAMILY ROOM with built in bar area, two ADDITIONAL bedrooms and full 5PC bathroom with double vanity. Extras include ENGINEERED hardwood and ceramic throughout, mini split heat pump, paved, landscaped, stone facade and 8 year new home warranty. Located on the sought-after BEAU DOMAINE street, this TURN KEY home is within walking distance to Ecole Anna Malenfant and within easy access to major highways, airport, daycares, walking trails and many other amenities. Check out the VIRTUAL TOUR! READY for OCCUPANCY and QUICK CLOSING AVAILABLE. Call to view! (id:44286)
| SizeTotal | : | 406 m2 |
| SizeTotalText | : | 406 m2 |
| AccessType | : | Year-round access |
| Acreage | : | false |
| LandscapeFeatures | : | Landscaped |
| Sewer | : | Municipal sewage system |
| SizeIrregular | : | 406 |
| Amenities NearBy | : | Golf Course |
| Name | : | Attached Garage |
| Spaces | : | |
| Name | : | Garage |
| Spaces | : |
BathroomTotal
3
BedroomsTotal
4
BedroomsAboveGround
2
BedroomsBelowGround
2
ArchitecturalStyle
Bungalow
BasementDevelopment
Finished
BasementType
Full (Finished)
ConstructedDate
2024
CoolingType
Heat Pump
ExteriorFinish
Stone, Vinyl
FireplacePresent
False
FireProtection
Smoke Detectors
FlooringType
Carpeted, Laminate, Porcelain Tile, Hardwood
HalfBathTotal
0
HeatingFuel
Electric
HeatingType
Baseboard heaters, Heat Pump
SizeInterior
1324 sqft
StoriesTotal
1
TotalFinishedArea
2564 sqft
Type
House
UtilityWater
Municipal water
| Level | Type | Dimension |
|---|---|---|
| Basement | Kitchen | 15'10'' x 12'8'' |
| Basement | Storage | 9'6'' x 109' |
| Basement | 5pc Bathroom | 9'6'' x 8'4'' |
| Basement | Bedroom | 10'6'' x 11'1'' |
| Basement | Bedroom | 13'6'' x 13'8'' |
| Basement | Family room | 12'8'' x 16'2'' |
| Level | Type | Dimension |
|---|---|---|
| Main level | Laundry room | 5'6'' x 5'5'' |
| Main level | 4pc Bathroom | 9'7'' x 5'11'' |
| Main level | Bedroom | 9'11'' x 11'10'' |
| Main level | Other | 7'9'' x 9'10'' |
| Main level | Bedroom | 13'6'' x 11'3'' |
| Main level | Living room | 13'6'' x 13'8'' |
| Main level | Kitchen/Dining room | 12'6'' x 17'2'' |
Property Listed by : EXIT Realty Associates
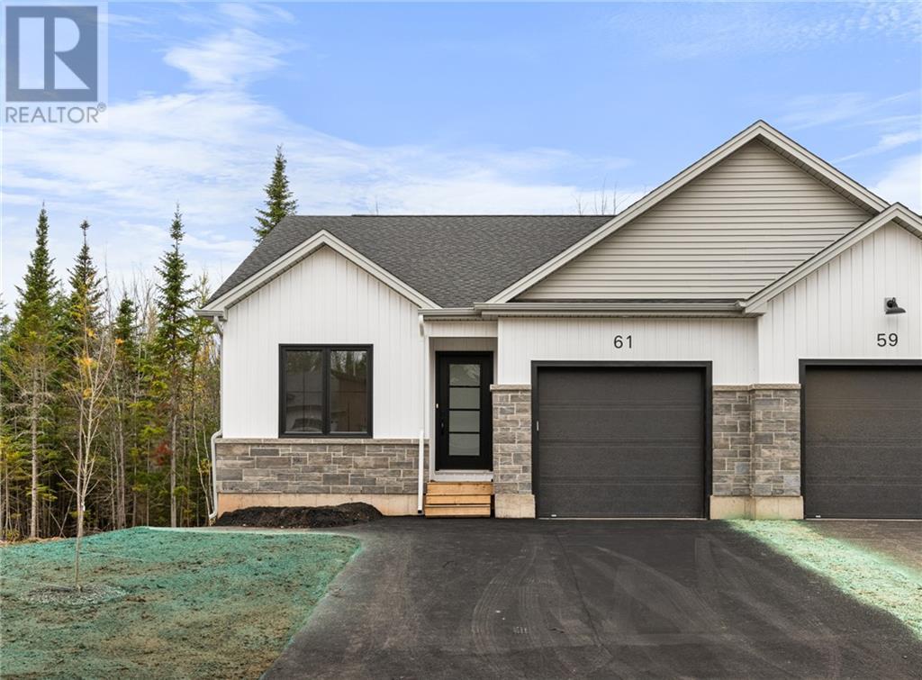






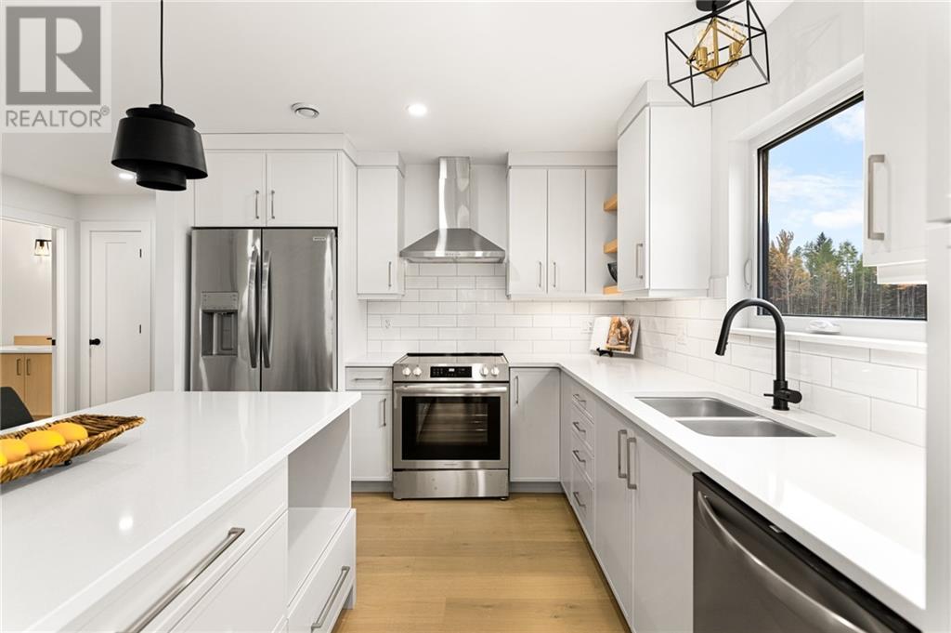







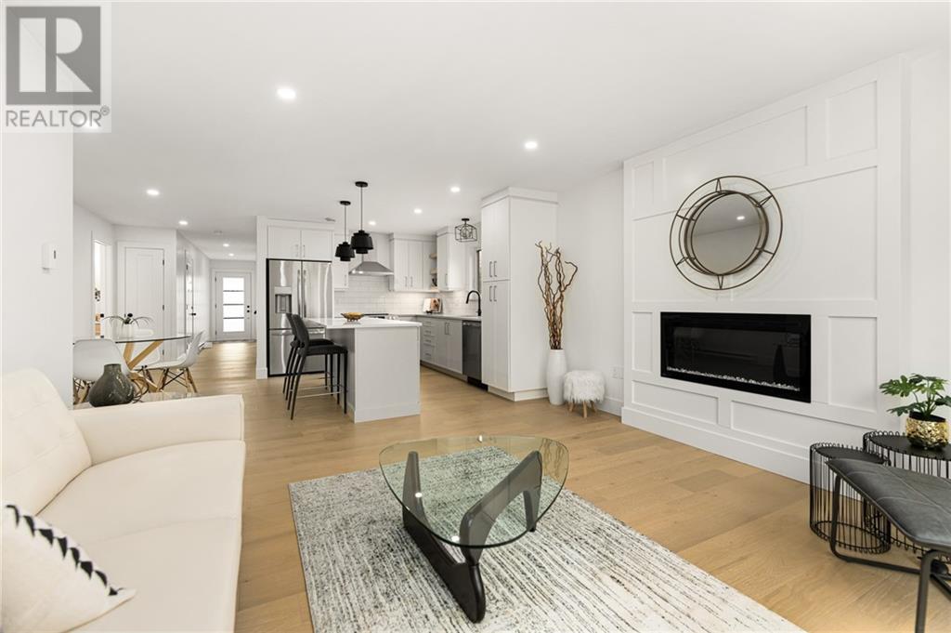





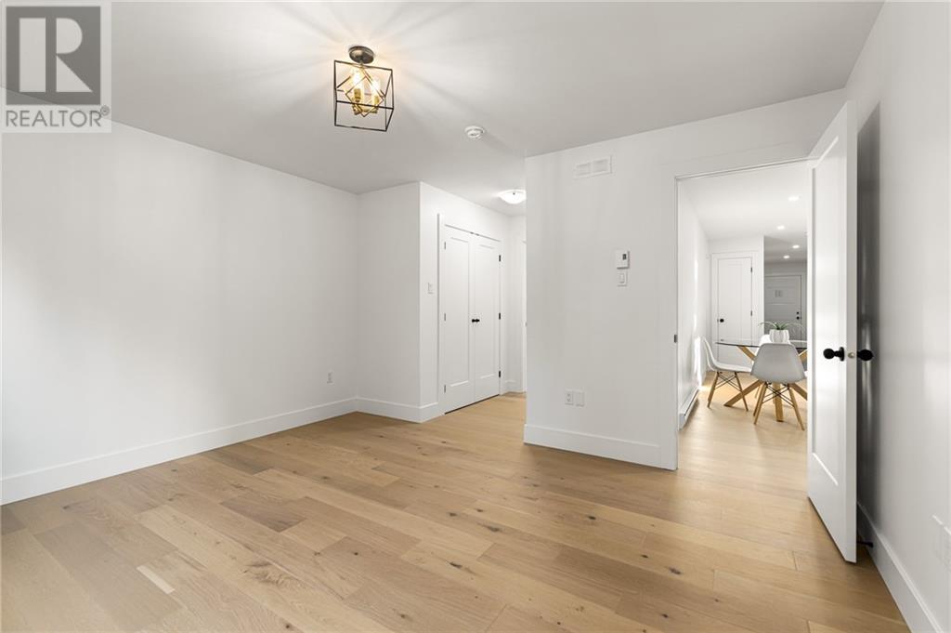
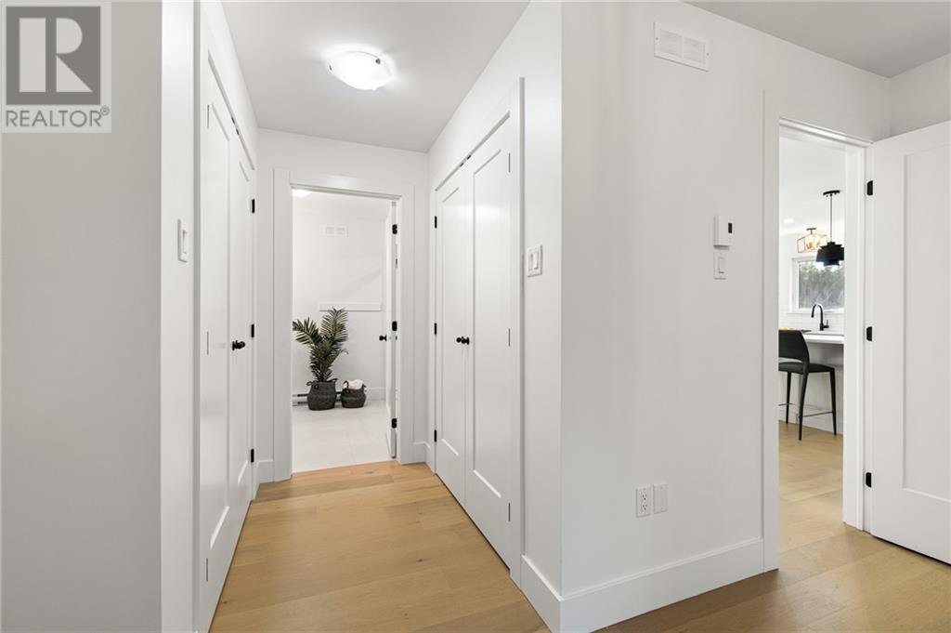













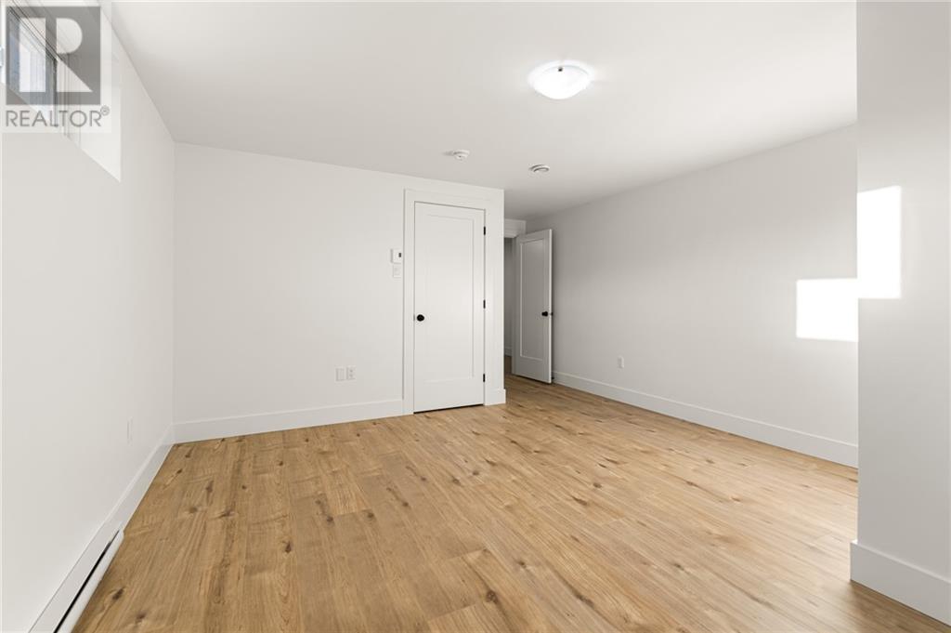









.png)
.png)
.png)


.png)
.png)
