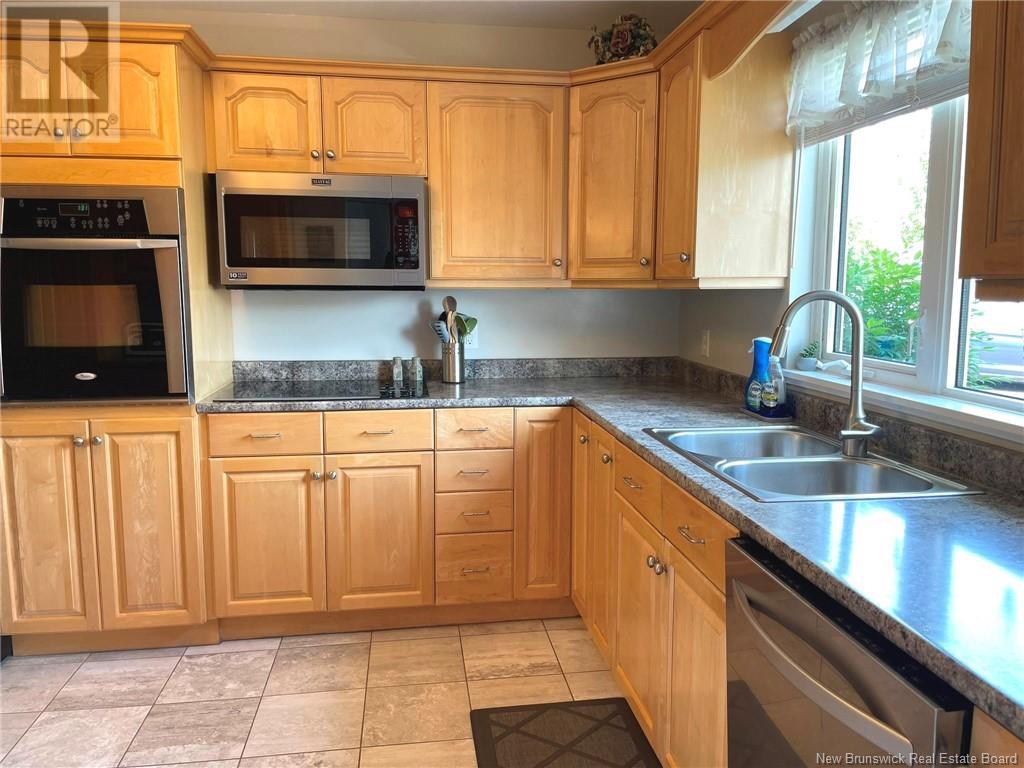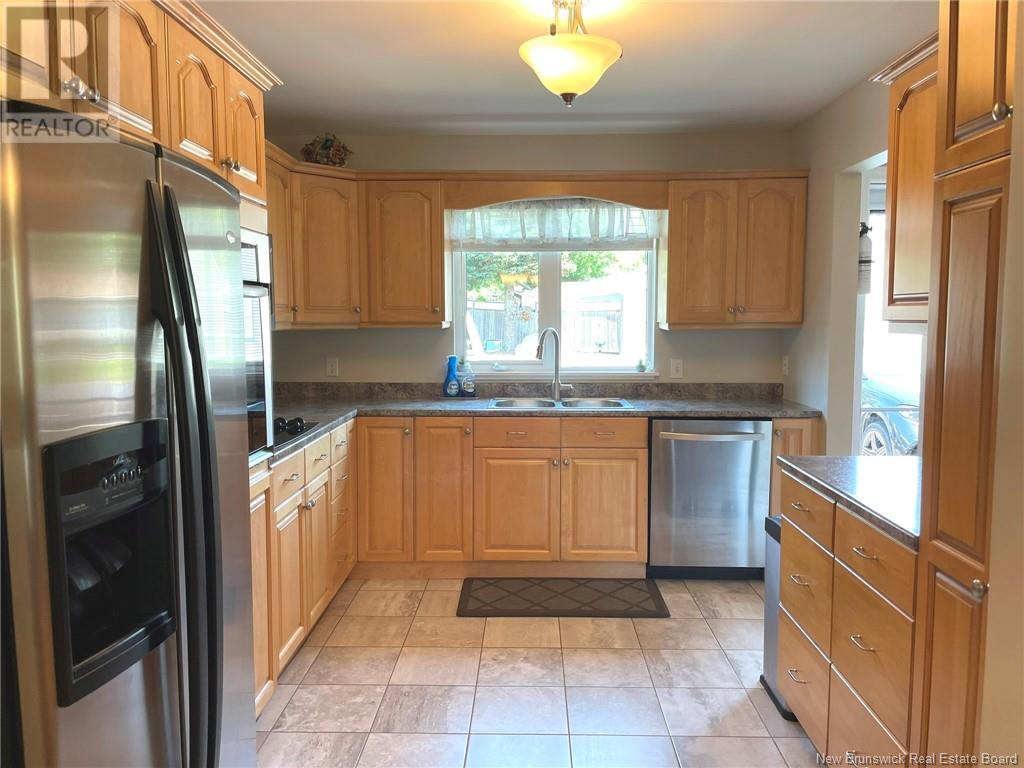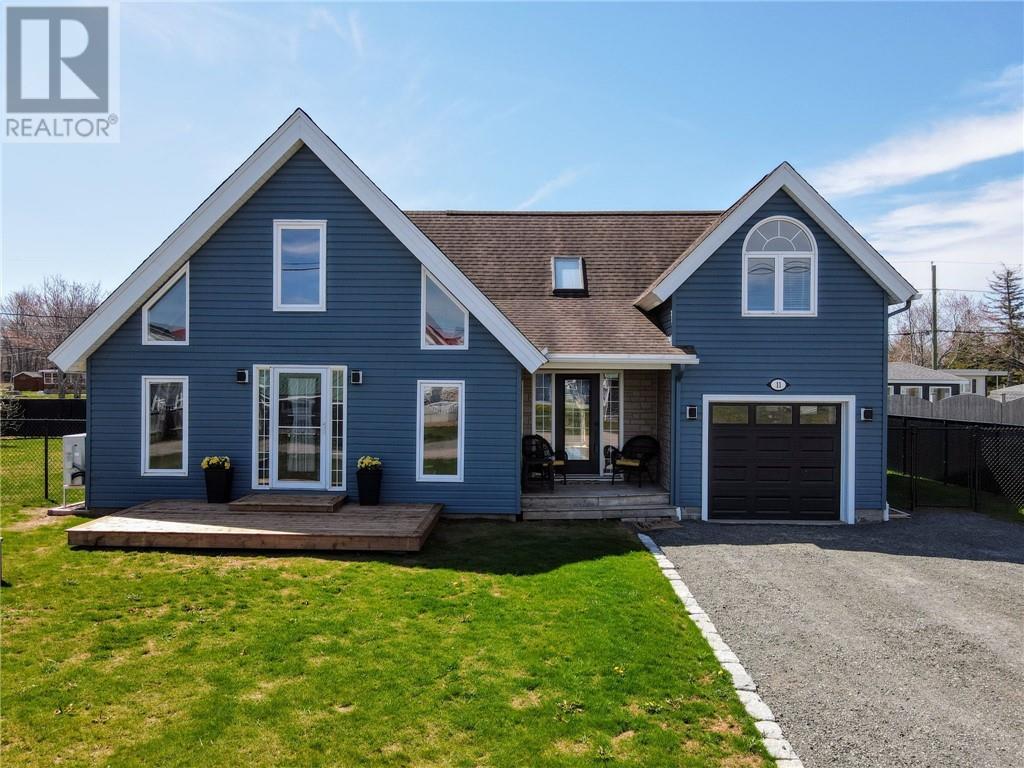$269900 - Single Family
Charming Two-Story Condo in Dieppe: Modern, Spacious, and Centrally Located. This updated two-story condo in Dieppe welcomes residents of any age and up to two indoor cats (no dogs). The main floor boasts a modern kitchen with ample counter space, cabinetry, and ceramic tile flooring. It opens to a dining area and a spacious living room featuring hardwood floors throughout. Patio doors lead to a private stone patio with a storage shed. A two-piece bath and additional storage space complete the main floor. Ascend the beautiful hardwood staircase to the second floor, where you'll find a large primary bedroom with a vaulted ceiling and a walk-in closet. The second bedroom is also generously sized. A four-piece bath with a vaulted ceiling, an office area, and a laundry closet complete the second level. This condo is carpet-free (Hardwood and Ceramic tile throughout) and centrally located in Dieppe, close to shopping, a farmers market, walking trails, and more. Condo fees are $365 per month, covering water and sewer, lawn maintenance, snow removal, and exterior maintenance. Call today to enjoy a pampered lifestyle in this beautiful condo! (id:44286)
| SizeTotalText | : | under 1/2 acre |
| AccessType | : | Year-round access |
| Acreage | : | false |
| Amenities | : | Public Transit, Shopping |
| LandscapeFeatures | : | Landscaped |
| Sewer | : | Municipal sewage system |
| Amenities NearBy | : | Public Transit, Shopping |
| Name | : | Attached Garage |
| Spaces | : | |
| Name | : | Detached Garage |
| Spaces | : | |
| Name | : | Heated Garage |
| Spaces | : |
BathroomTotal
2
BedroomsTotal
2
BedroomsAboveGround
2
BedroomsBelowGround
0
ArchitecturalStyle
2 Level
ConstructedDate
1987
CoolingType
Heat Pump
ExteriorFinish
Vinyl
FireplacePresent
False
FireProtection
Smoke Detectors
FlooringType
Porcelain Tile, Hardwood
FoundationType
Concrete Slab
HalfBathTotal
1
HeatingFuel
Electric
HeatingType
Baseboard heaters, Heat Pump
SizeInterior
1280 sqft
TotalFinishedArea
1280 sqft
UtilityWater
Municipal water
| Level | Type | Dimension |
|---|---|---|
| Second level | Office | 12'1'' x 6'4'' |
| Second level | 4pc Bathroom | 10'7'' x 8'7'' |
| Second level | Bedroom | 10'6'' x 10'5'' |
| Second level | Bedroom | 17'0'' x 15'0'' |
| Level | Type | Dimension |
|---|---|---|
| Main level | Storage | 12'4'' x 2'11'' |
| Main level | 2pc Bathroom | 7'5'' x 3'0'' |
| Main level | Living room | 17'1'' x 14'0'' |
| Main level | Dining room | 14'0'' x 12'2'' |
| Main level | Kitchen | 11'8'' x 9'11'' |
Property Listed by : Assist 2 Sell Hub City Realty


























.png)
.png)
.png)





.png)
.png)
