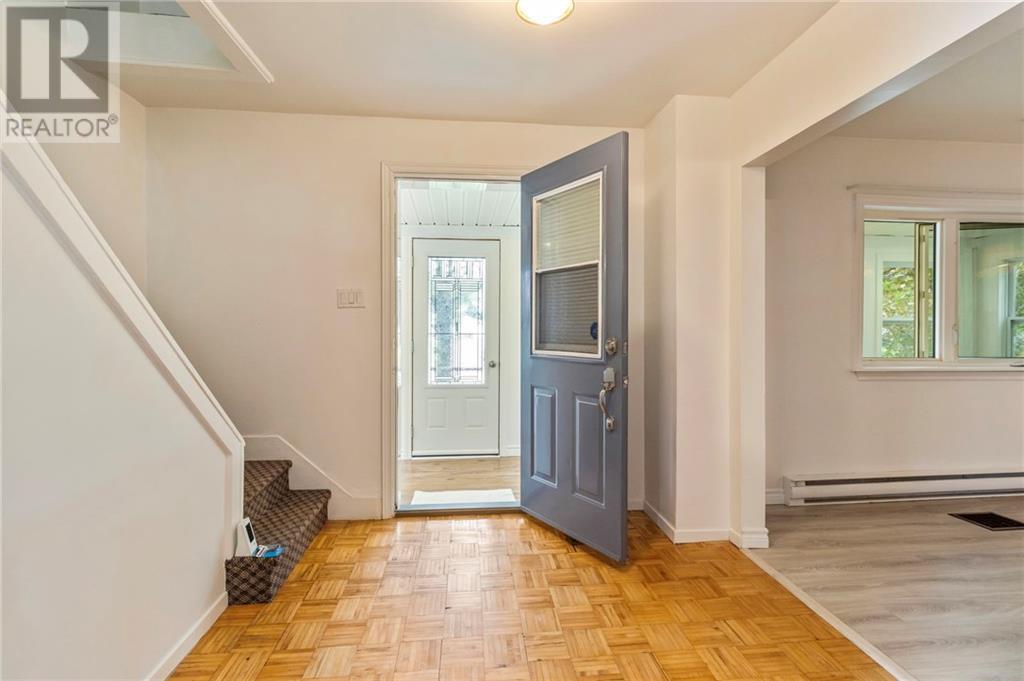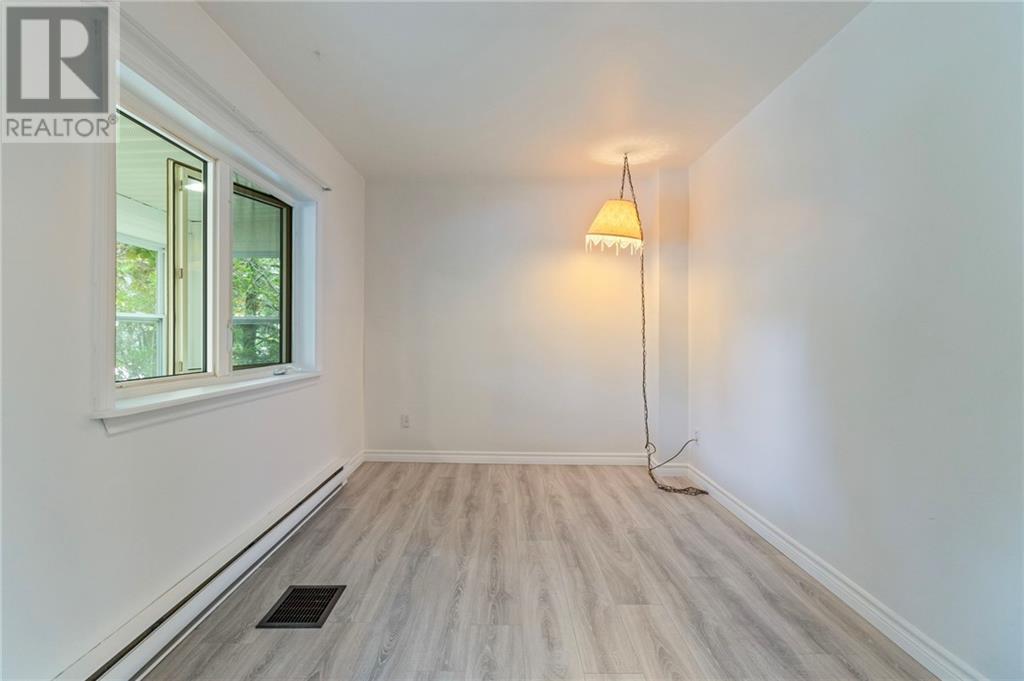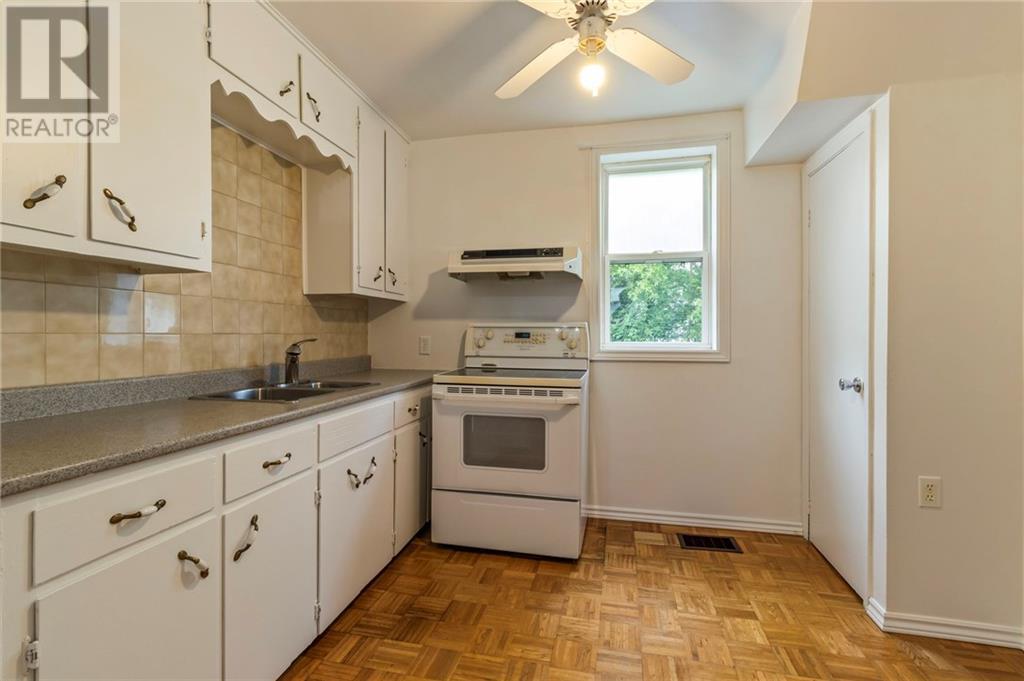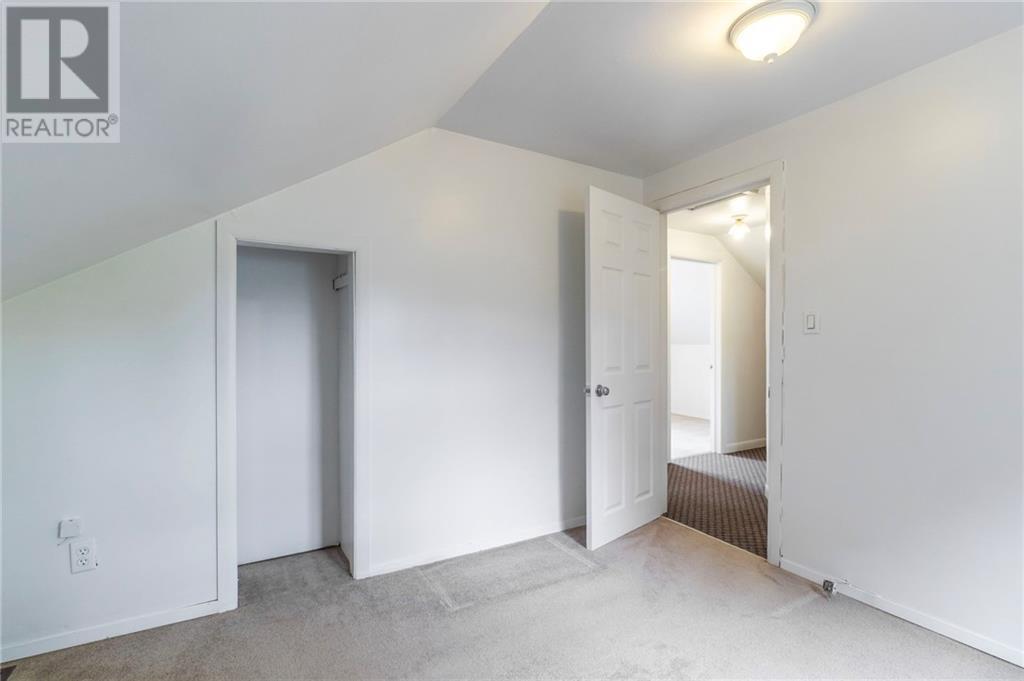$265000 - Single Family
Welcome to 24 Highlandview Dr! Walking distance to Lewisville Park, and ~5 Minutes to Champlain Mall. Surrounded by plenty of mature trees, come experience privacy, while still being in close proximity to all amenities. The front enclosed porch/sunroom is a perfect place for you to relax with the windows open to stay out of the sun, while still taking in the fresh air. Inside of the main area of the home, you will find a large Foyer, Living Room, Eat-In Kitchen and a 4pc-Bath/Laundry. Upstairs, you will find 3 Bedrooms and a den, perfect for a home office. The basement is unfinished, and a great place for storage. To the back of the home, you will find an additional eat-in dining/kitchen space, one bathroom, and one bedroom - wonderful for those with frequent visitors or Family! the ~24x16 outbuilding is great for those who need the extra storage space, or for the crafty looking for a workshop. Last but certainly not least, you will not be disappointed with the privacy of the backyard for those who like to entertain, or simply sit out back and listen to the birds! Call your favourite REALTOR® to arrange your private walk through. (id:44286)
| SizeTotalText | : | under 1/2 acre |
| AccessType | : | Year-round access |
| Acreage | : | false |
| Amenities | : | Shopping |
| LandscapeFeatures | : | Partially landscaped |
| Sewer | : | Municipal sewage system |
| Amenities NearBy | : | Shopping |
| Name | : | Detached Garage |
| Spaces | : | |
| Name | : | Garage |
| Spaces | : |
BathroomTotal
2
BedroomsTotal
4
BedroomsAboveGround
4
BedroomsBelowGround
0
ExteriorFinish
Vinyl
FireplacePresent
False
FlooringType
Carpeted, Laminate, Vinyl, Porcelain Tile
FoundationType
Concrete
HalfBathTotal
0
HeatingFuel
Electric, Oil
HeatingType
Baseboard heaters, Forced air
SizeInterior
1195 sqft
TotalFinishedArea
1195 sqft
Type
House
UtilityWater
Municipal water
| Level | Type | Dimension |
|---|---|---|
| Second level | Bedroom | 10'1'' x 9'6'' |
| Second level | Bedroom | 11'2'' x 7'11'' |
| Second level | Office | 6'8'' x 8'4'' |
| Second level | Bedroom | 11'1'' x 6'8'' |
| Level | Type | Dimension |
|---|---|---|
| Main level | 4pc Bathroom | 3'6'' x 8'1'' |
| Main level | Bedroom | 9'4'' x 10'7'' |
| Main level | Dining room | 11'4'' x 15'7'' |
| Main level | Mud room | X |
| Main level | 4pc Bathroom | 10'1'' x 7'0'' |
| Main level | Kitchen | 10'1'' x 15'10'' |
| Main level | Living room | 8'10'' x 12'0'' |
| Main level | Foyer | 8'6'' x 8'0'' |
Property Listed by : Brunswick Royal Realty Inc.









































.png)
.png)
