$489900 - Single Family
WOW! Over 16 Acres! Unique opportunity! Welcome to 186 Ch Giroudville, located in Bouctouche! This home sits on a quiet and low traffic road. The main level features an entrance area, large kitchen with plenty of cabinet space and kitchen island in combination with a dining room area. This level is completed with a bedroom, a full bathroom, living room and a Landry area. The upper level consists of a total of 3 bedrooms and a full bathroom along side a loft area. The lower level features a small kitchenette area that could have the potential to be used as a IN-law suite, a bedroom (non conforming) along side s storage area, bathroom and a family room. This home has received many upgrades including an all NEW septic system and a NEW wood stove just to name a few. Outside you will find a 16+ acre lot, perfect spot to let your kids and dogs run around stress free. Enjoy nature and go exploring in the comfort of your own yard! ATV and snowmobile trails in the area, in proximity to wharfs, giving you all the opportunity to Boat, canoe, kayak, jetski all a short distance away. Walking distance to restaurants, grocery stores, pharmacies, clinics, community centres, banks and schools just to name a few! Plenty of tourist attractions in the area, Bouctouche dunes a short 5 minutes away, Kouchibouguac national park 25 minutes away! Roughly 30 minutes to Moncton, making it quick and easy to get to a major cities & access major retail stores such as Costco. * GOLF COURSE NEXT DOOR* (id:44286)
| SizeTotal | : | 16.2 ac |
| SizeTotalText | : | 16.2 ac |
| AccessType | : | Year-round access |
| Acreage | : | true |
| Amenities | : | Golf Course, Marina, Shopping |
| LandscapeFeatures | : | Landscaped |
| Sewer | : | Septic System |
| SizeIrregular | : | 16.2 |
| Amenities NearBy | : | Golf Course, Marina, Shopping |
| Name | : | Attached Garage |
| Spaces | : | |
| Name | : | Garage |
| Spaces | : |
BathroomTotal
3
BedroomsTotal
4
BedroomsAboveGround
4
BedroomsBelowGround
0
BasementDevelopment
Finished
BasementType
Full (Finished)
CoolingType
Heat Pump
ExteriorFinish
Vinyl
FireplacePresent
False
FlooringType
Laminate, Vinyl, Porcelain Tile, Hardwood
FoundationType
Concrete
HalfBathTotal
0
HeatingFuel
Electric, Wood
HeatingType
Baseboard heaters, Heat Pump, Stove
SizeInterior
1410 sqft
TotalFinishedArea
1960 sqft
Type
House
UtilityWater
Well
| Level | Type | Dimension |
|---|---|---|
| Second level | Office | 14'1'' x 9'1'' |
| Second level | 3pc Bathroom | 13'0'' x 5'1'' |
| Second level | Bedroom | 11'0'' x 10'1'' |
| Second level | Bedroom | 11'0'' x 10'1'' |
| Second level | Bedroom | 14'0'' x 10'0'' |
| Level | Type | Dimension |
|---|---|---|
| Basement | Kitchen | 10'1'' x 7'1'' |
| Basement | 3pc Bathroom | 7'1'' x 7'1'' |
| Basement | Living room | 16'1'' x 11'0'' |
| Basement | Bedroom | 12'1'' x 9'1'' |
| Basement | Bedroom | 14'0'' x 10'1'' |
| Level | Type | Dimension |
|---|---|---|
| Main level | Laundry room | 7'1'' x 10'1'' |
| Main level | 4pc Bathroom | 11'0'' x 8'0'' |
| Main level | Bedroom | 14'1'' x 11'0'' |
| Main level | Living room | 11'1'' x 10'1'' |
| Main level | Dining room | 9'1'' x 9'0'' |
| Main level | Kitchen | 20'0'' x 13'0'' |
| Main level | Foyer | 4'1'' x 13'1'' |
Property Listed by : EXIT Realty Associates





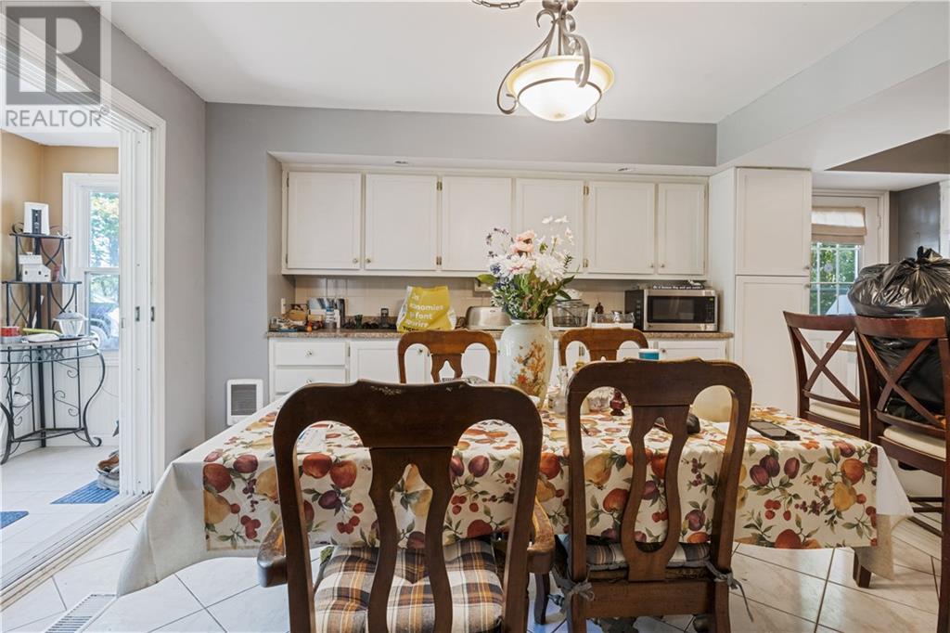




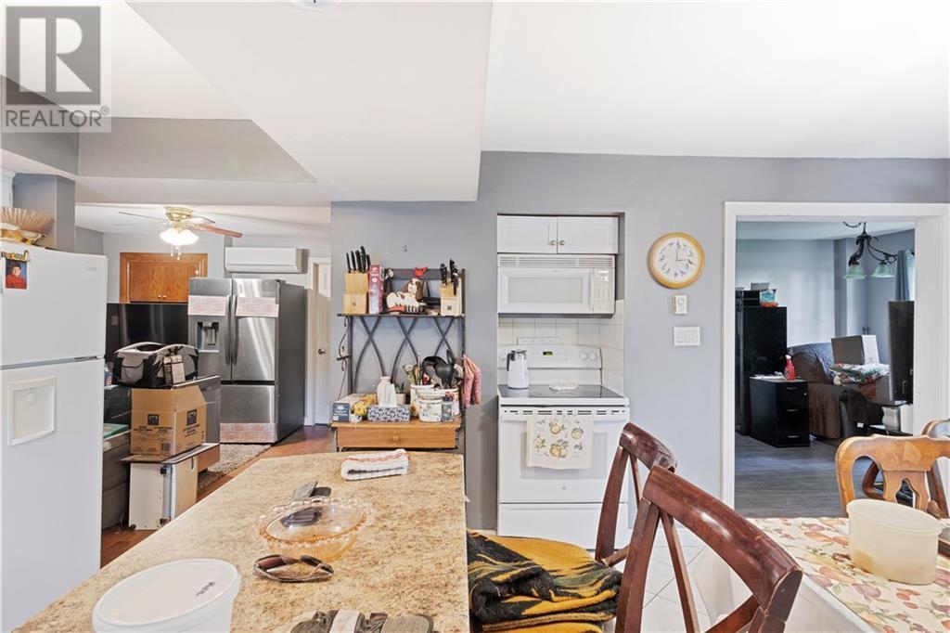





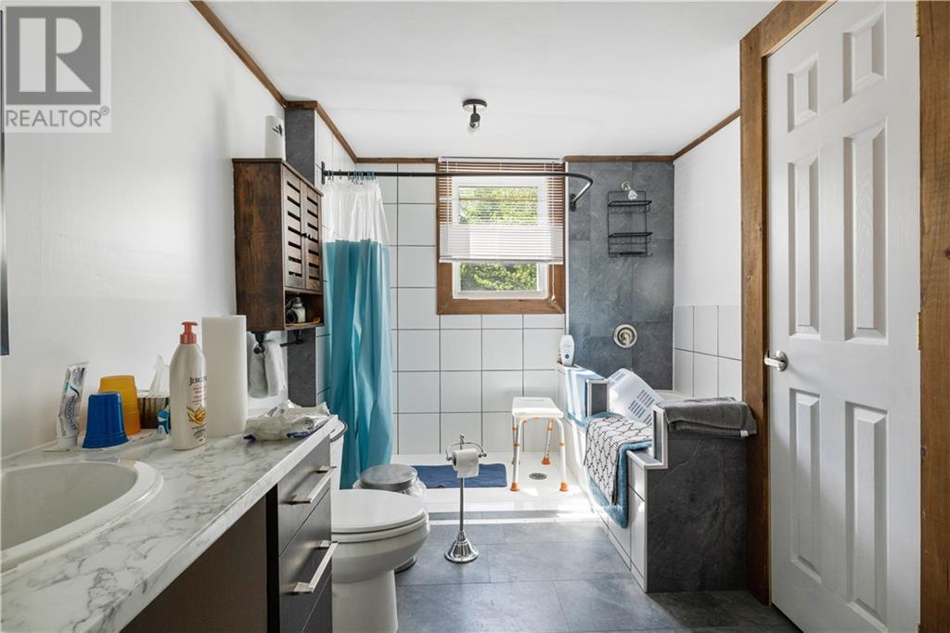

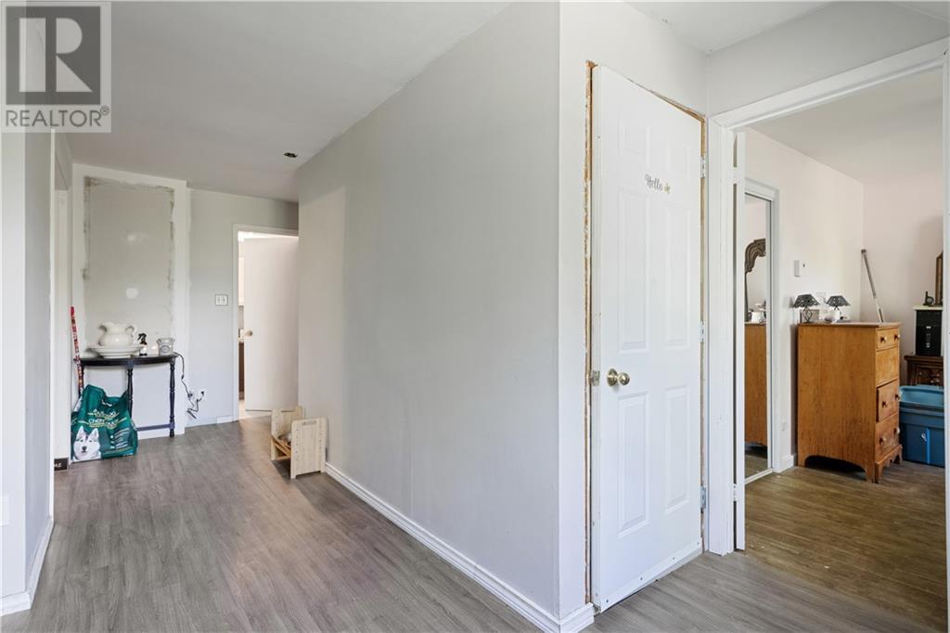



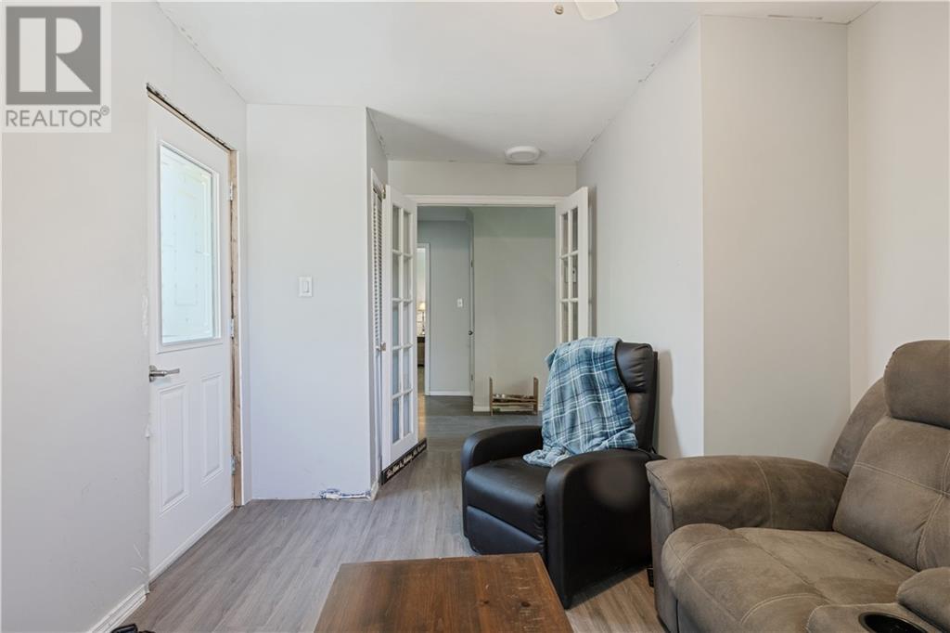

















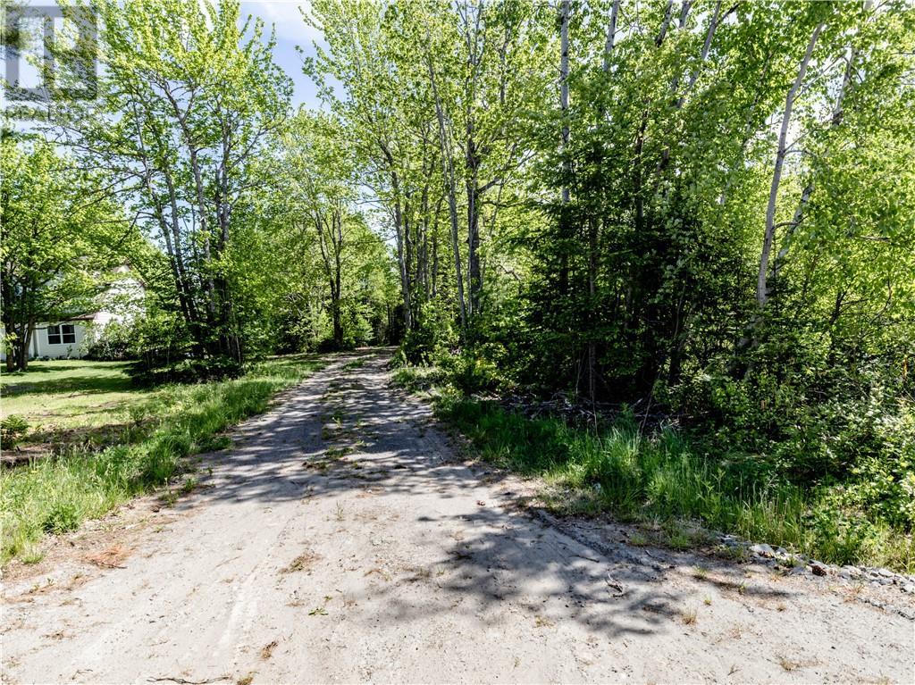





.png)
.png)
.png)



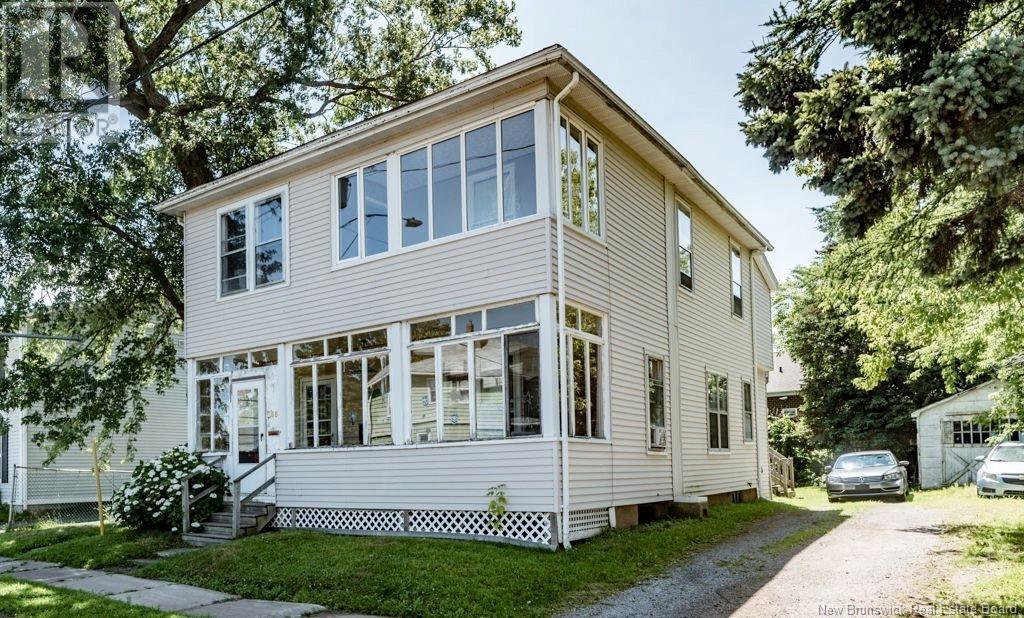

.png)
.png)
