$699900 - Single Family
Beautiful Executive Raised Ranch located in Moncton's Royal Oaks community featuring the professionally designed Royal Oaks Golf and Country Club. This immaculate home sits on an oversized lot, walking distance to the clubhouse with restaurant and golf course facilities. As you enter into the spacious foyer, you are immediately drawn to the well designed hardwood stairs leading you to the formal living/dining room. You then continue to the open kitchen where you will find a chef's dream with plenty of cabinetry, center island with breakfast bar, all finished with granite countertops providing lots of work space. Off the kitchen you will notice a nicely finished family room with fireplace for relaxation and family gatherings. A beautiful sunroom with fireplace over looks the backyard with a patio area, great for outdoor cooking. The main floor is completed with a huge primary bedroom with fireplace, seating area and beautiful spa like ensuite. A second bedroom and full bathroom complete the main floor. As you move down to the lower level you will find a spacious large bedroom, full bath, a huge family room for relaxation, an additional bedroom or office, gym area with an infrared sauna. The owners are open to discuss available furniture you may be interested in. This home is a must see, so call your REALTOR® today for a viewing!!! (id:44286)
| SizeTotal | : | 1310 m2 |
| SizeTotalText | : | 1310 m2 |
| AccessType | : | Year-round access |
| Acreage | : | false |
| Amenities | : | Golf Course, Shopping |
| LandscapeFeatures | : | Landscaped |
| Sewer | : | Municipal sewage system |
| SizeIrregular | : | 1310 |
| Amenities NearBy | : | Golf Course, Shopping |
| Name | : | Attached Garage |
BathroomTotal
3
BedroomsTotal
3
BedroomsAboveGround
2
BedroomsBelowGround
1
ArchitecturalStyle
2 Level
ConstructedDate
2003
CoolingType
Heat Pump
ExteriorFinish
Brick, Vinyl
FireplacePresent
True
FireplaceTotal
3
FlooringType
Ceramic, Hardwood
FoundationType
Concrete
HalfBathTotal
0
HeatingFuel
Electric, Propane
HeatingType
Baseboard heaters, Heat Pump, Radiant heat
SizeInterior
1800 sqft
TotalFinishedArea
3200 sqft
Type
House
UtilityPower
Underground to House
UtilityWater
Municipal water
| Level | Type | Dimension |
|---|---|---|
| Basement | Laundry room | 3'2'' x 12'2'' |
| Basement | Other | 12'0'' x 9'0'' |
| Basement | Office | 11'1'' x 10'7'' |
| Basement | 3pc Bathroom | 9'5'' x 8'4'' |
| Basement | Bedroom | 21'10'' x 14'7'' |
| Basement | Family room | 21'10'' x 14'1'' |
| Level | Type | Dimension |
|---|---|---|
| Main level | Mud room | 7'0'' x 6'0'' |
| Main level | 4pc Bathroom | 8'0'' x 8'10'' |
| Main level | Bedroom | 10'7'' x 9'11'' |
| Main level | Bedroom | 24'0'' x 11'6'' |
| Main level | Solarium | 16'2'' x 11'10'' |
| Main level | Family room | 17'2'' x 12'4'' |
| Main level | Kitchen | 12'1'' x 12'7'' |
| Main level | Living room/Dining room | 22'7'' x 12'1'' |
| Main level | Foyer | 9'7'' x 9'5'' |
Property Listed by : Keller Williams Capital Realty





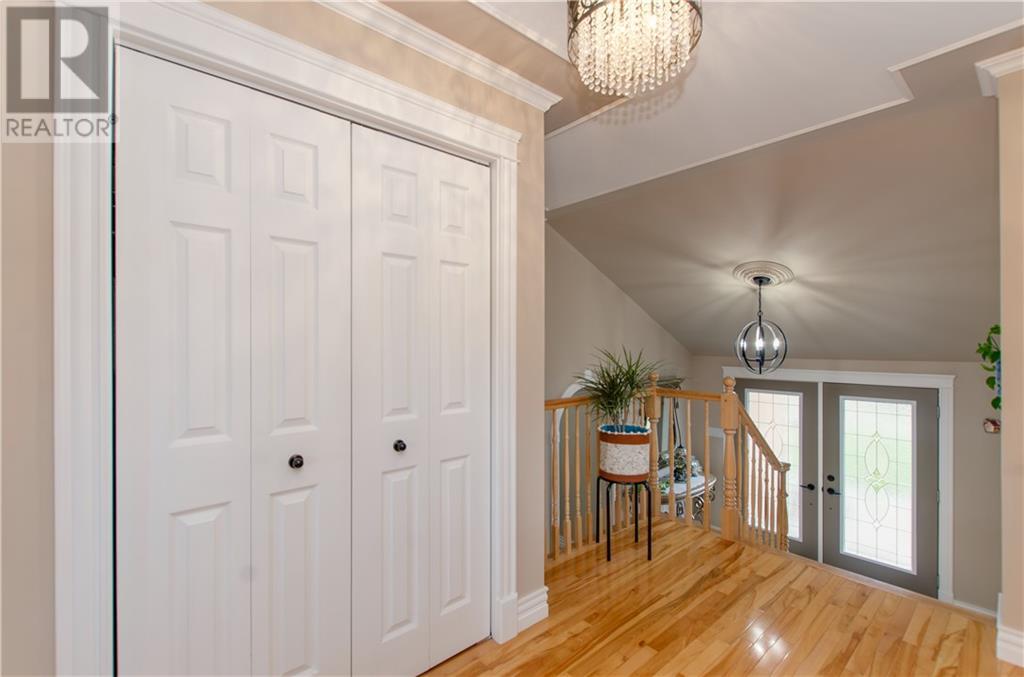





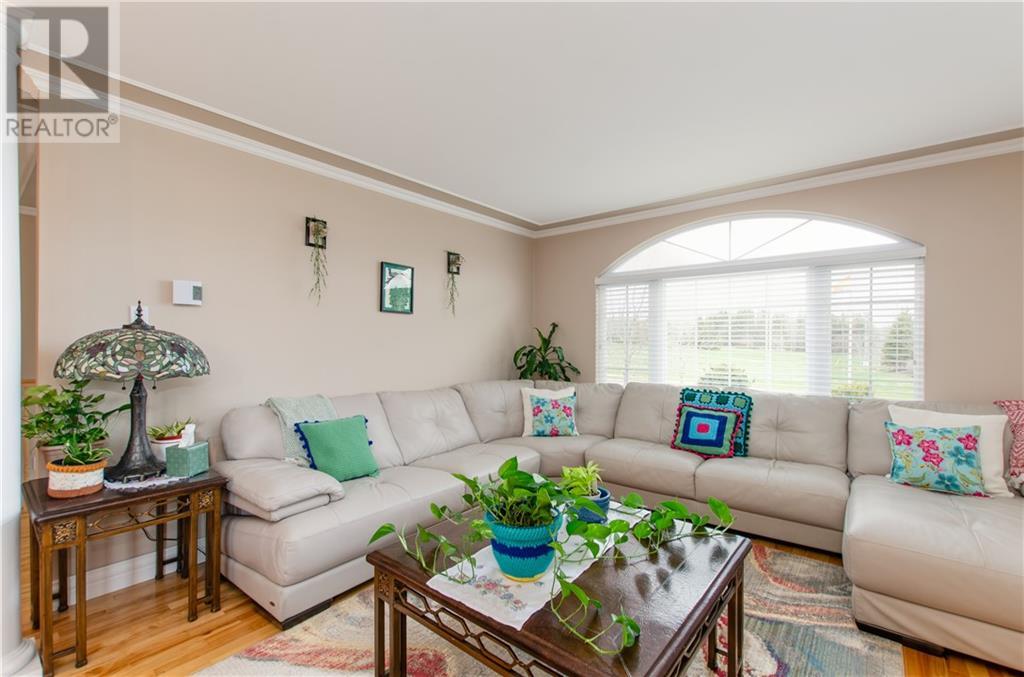


















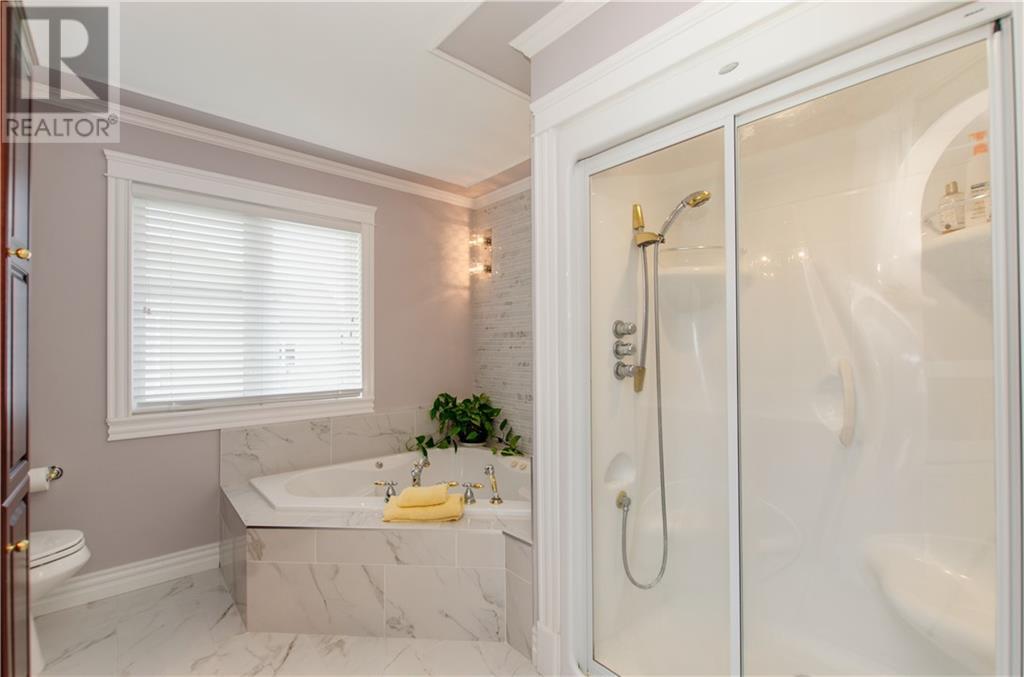


















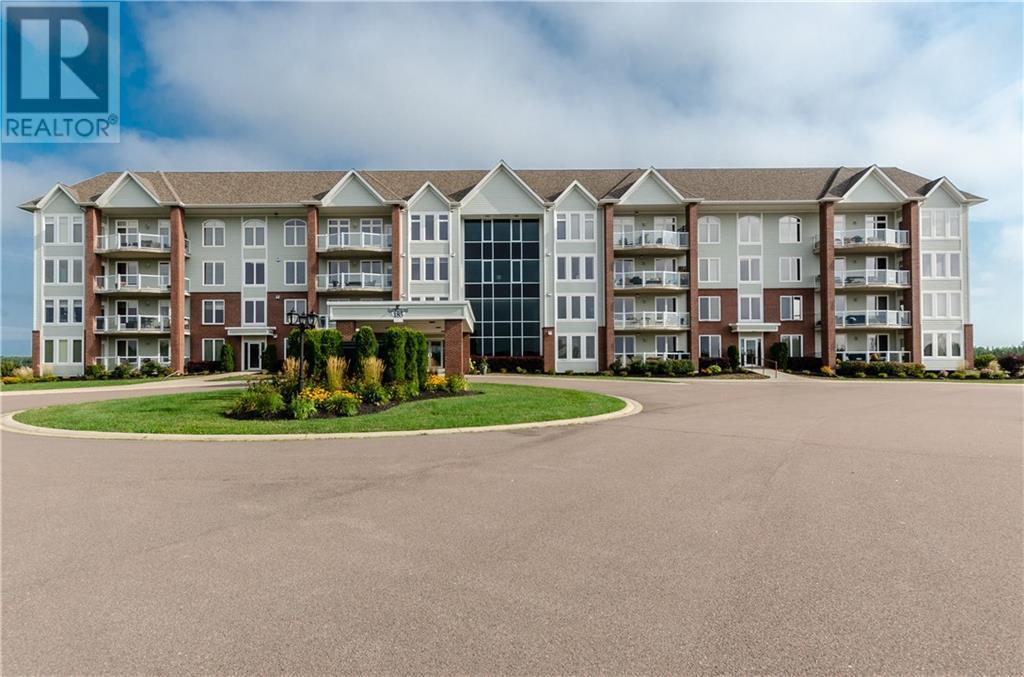

.png)
.png)
.png)
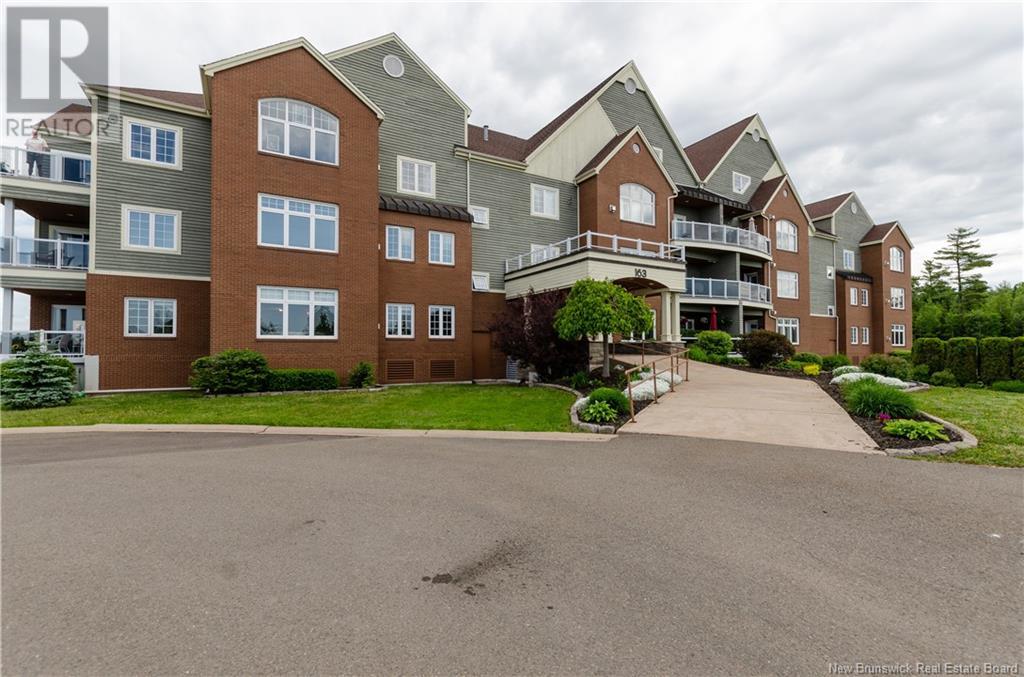

.png)
.png)
