$599900 - Single Family
Welcome to this stunning updated, 6 generation family homestead within view of the Northumberland Strait in beautiful Murray Corner. This home was built in the 1860s & fully remodelled & upgraded in 1994. Move in ready with care & attention given to save, restore & reinstall as much of the interior finish materials as possible. Featuring 7 Bedrooms, 7.5 Bathrooms this home had operated as a B&B from 1995-2010. Perfect for a multi-generational family home, a destination rental or equestrian retreat. There are 2 large out buildings, a barn & workshop, which were resided with cedar shingles in 95-96. Both buildings have had extensive work completed & are in great shape. Perfect for a hobby farm & is all set up for horses! For the comfort of the guests & home owners, 5 of the bedrooms have ensuite baths & 2 bedrooms share a bathroom. There is also a half bath in the partially finished basement. Features: Generator Ready, Geothermal Heat Pump/AC & Shingles 2018. The land is currently comprised of 2 PID's which run parallel to each other & are bisected by the road. Upon closing all of the land on the south side of the road, where the house is located, will be merged into 1 PID & separated from the land on the North side of the Rd. The new parcel will be between 60-70 acres, with mixture of field/pasture, wood land & parcel with wild blueberries growing on it. Close to amazing beaches with the warmest waters north of the Carolinas! Only 60 min to Moncton NB. Call REALTOR® to view. (id:44286)
| SizeTotal | : | 65 ac |
| SizeTotalText | : | 65 ac |
| AccessType | : | Year-round access |
| Acreage | : | true |
| LandscapeFeatures | : | Landscaped |
| Sewer | : | Septic System |
| SizeIrregular | : | 65 |
| Amenities NearBy | : | Golf Course, Marina, Shopping |
| Name | : | Detached Garage |
BathroomTotal
8
BedroomsTotal
7
BedroomsAboveGround
7
BedroomsBelowGround
0
BasementDevelopment
Partially finished
BasementType
Full (Partially finished)
ConstructedDate
1860
CoolingType
Heat Pump
ExteriorFinish
Wood
FireplacePresent
False
FireProtection
Smoke Detectors
FlooringType
Laminate, Porcelain Tile, Hardwood, Softwood
FoundationType
Concrete
HalfBathTotal
1
HeatingFuel
Electric, Propane, Natural gas
HeatingType
Baseboard heaters, Heat Pump, Stove
SizeInterior
3000 sqft
TotalFinishedArea
3689 sqft
Type
House
UtilityWater
Drilled Well, Well
| Level | Type | Dimension |
|---|---|---|
| Second level | Bedroom | 12'7'' x 14'8'' |
| Second level | Other | 7'1'' x 7'1'' |
| Second level | Bedroom | 11'5'' x 10'6'' |
| Second level | Bedroom | 9'8'' x 15'2'' |
| Second level | 4pc Bathroom | 5'1'' x 8'0'' |
| Second level | Bedroom | 9'1'' x 15'4'' |
| Second level | 3pc Ensuite bath | 8'1'' x 4'1'' |
| Second level | Bedroom | 16'11'' x 20'11'' |
| Level | Type | Dimension |
|---|---|---|
| Basement | Storage | 21'1'' x 11'5'' |
| Basement | Games room | 24'7'' x 15'11'' |
| Level | Type | Dimension |
|---|---|---|
| Main level | 3pc Ensuite bath | 8'0'' x 4'0'' |
| Main level | Bedroom | 12'1'' x 13'6'' |
| Main level | Bedroom | 16'10'' x 9'11'' |
| Main level | 2pc Bathroom | 7'10'' x 6'8'' |
| Main level | Family room | 12'6'' x 15'6'' |
| Main level | Kitchen | 16'4'' x 24'11'' |
| Main level | Living room | 26'6'' x 15'5'' |
Property Listed by : Royal LePage Atlantic




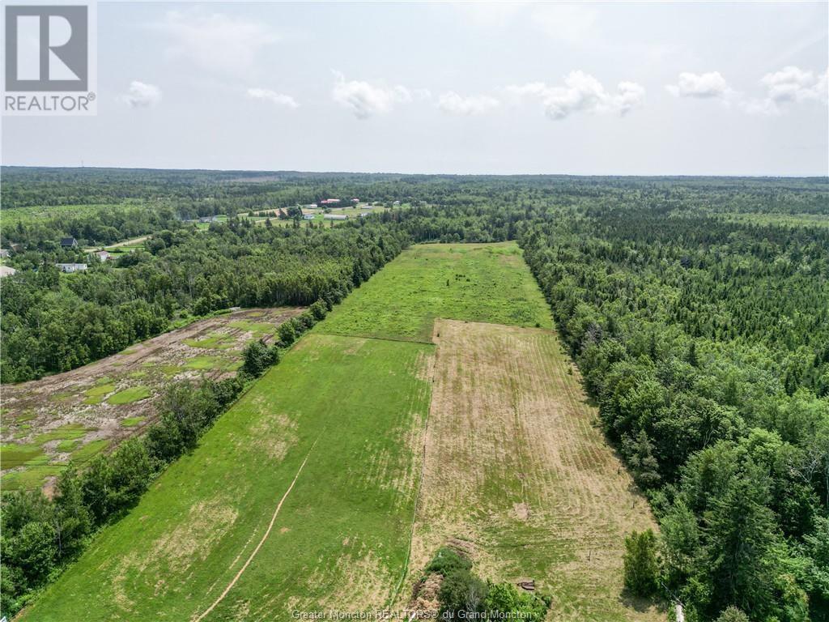

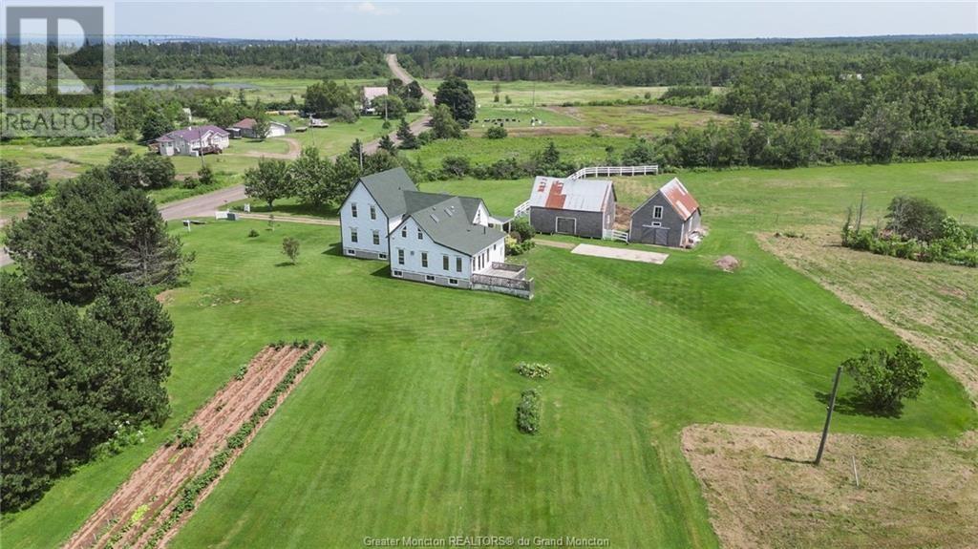










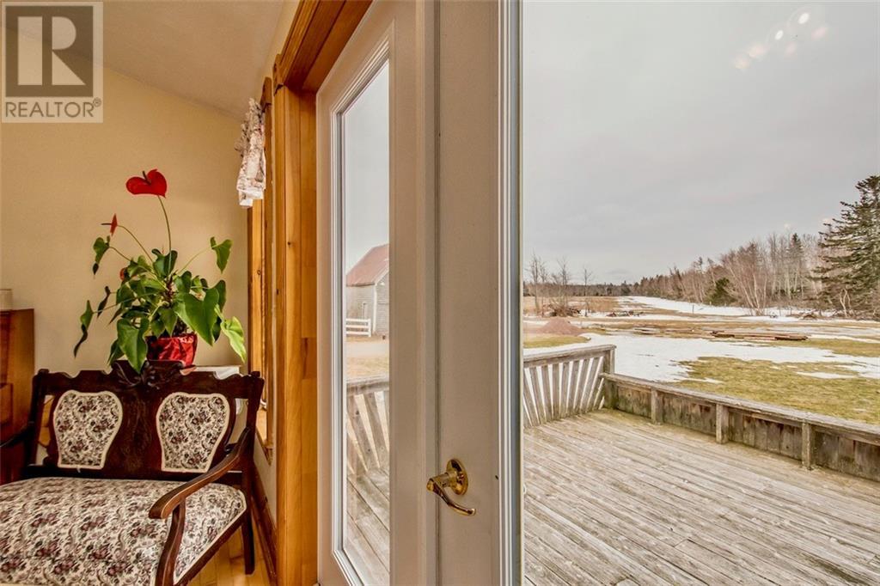















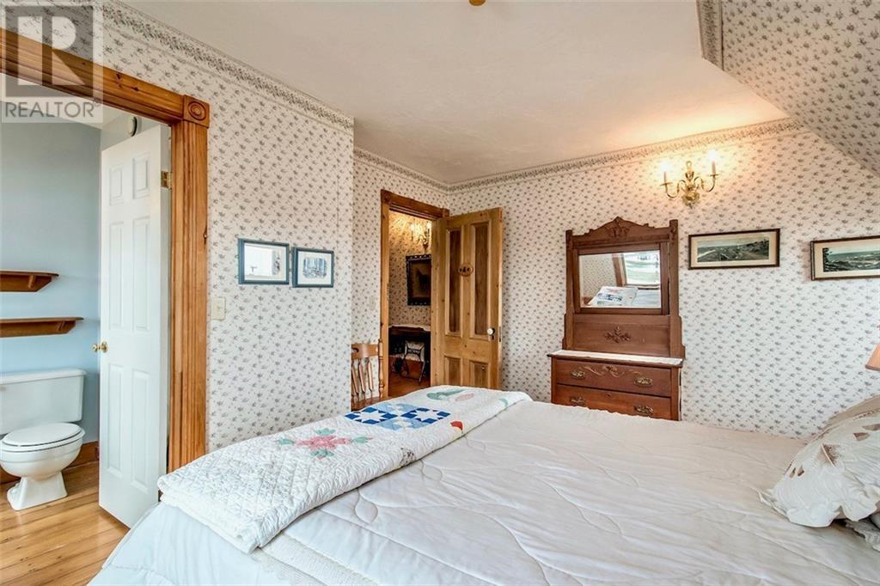



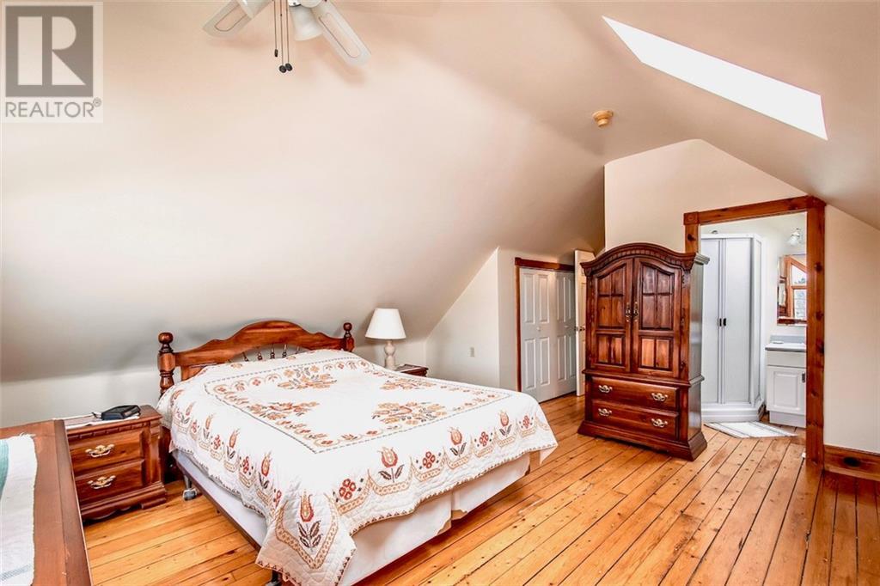

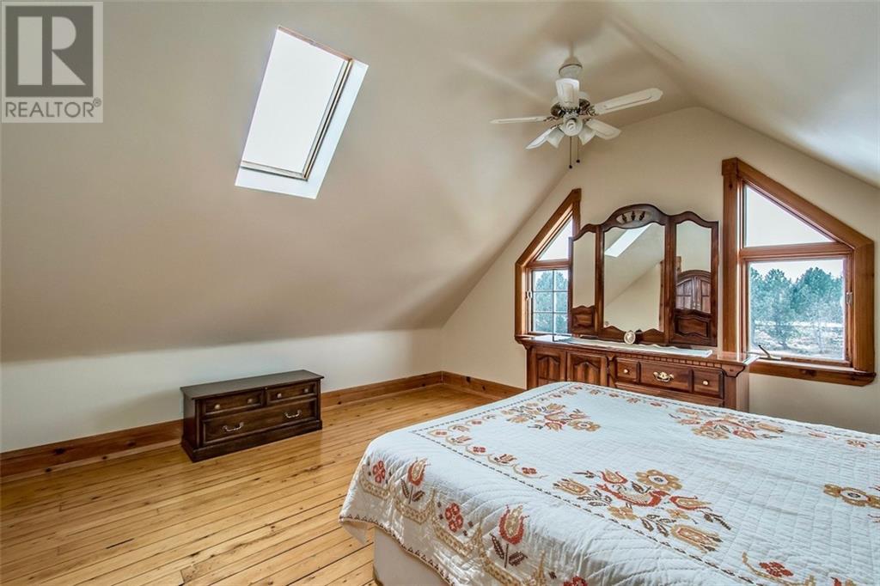
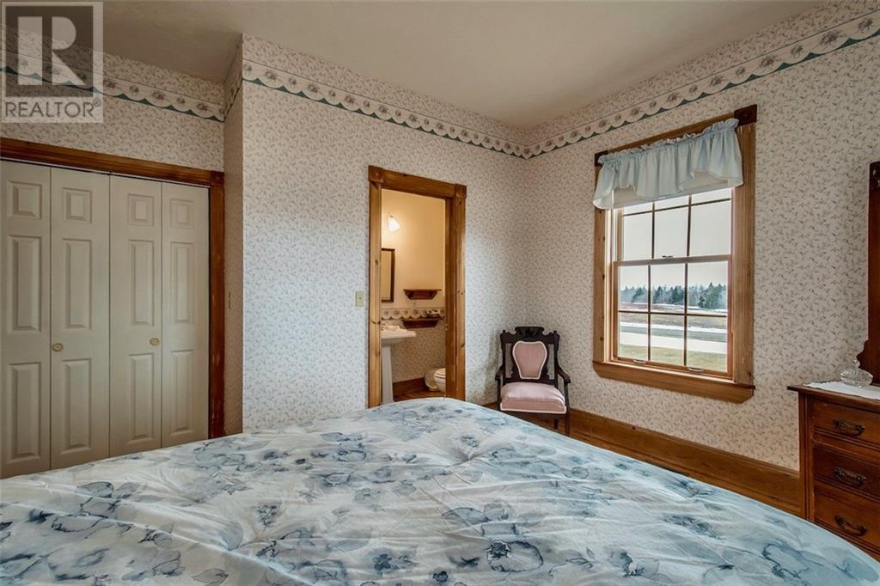









.png)
.png)
.png)
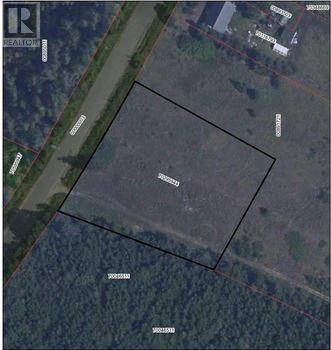




.png)
.png)
